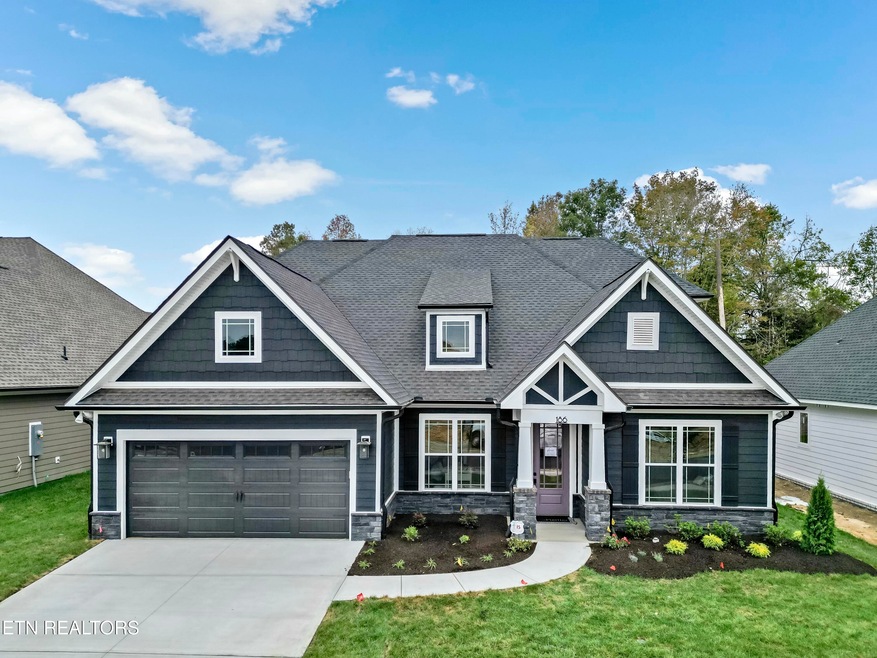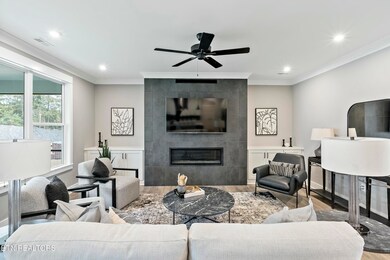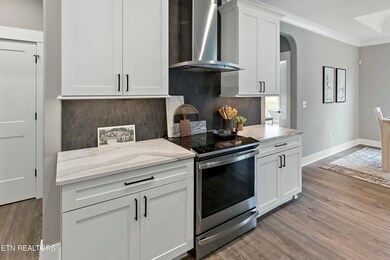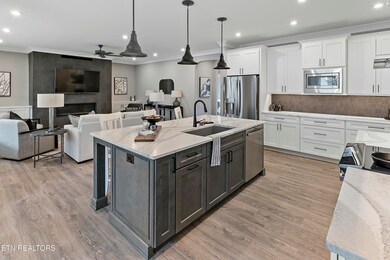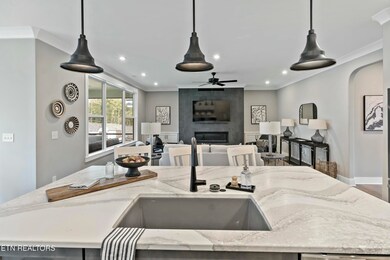
186 Bittersweet Ln Lenoir City, TN 37771
Eaton NeighborhoodHighlights
- Fitness Center
- Landscaped Professionally
- Clubhouse
- Craftsman Architecture
- Countryside Views
- Private Lot
About This Home
As of February 2025This luxury craftsman style home was completed in 2023 and featured in the Parade of Homes. The 'Piedmont' floor plan features 4 bedrooms, 3 baths and an open concept living room and kitchen, perfect for entertaining. The gourmet kitchen features GE Profile Series appliance package, quartz countertops, range hood over oven and pantry. The dining area is open to the kitchen and living room, which is flanked by the gorgeous screened in porch.
Haven Hill is the ideal place to call home, a place to live and thrive. Amenities include a clubhouse with a space to entertain in style, featuring a full kitchen and ample gathering space. The pickle ball courts and fitness center offer a place to let off steam and get a great workout in. Lawn care is included and allows you the freedom to spend time doing more of what you love, less of what you don't. All of these amenities are included and are covered by your reasonable monthly HOA fee of $165.
Last Buyer's Agent
Laura Atnip
Century 21 Aaim Real Estate
Home Details
Home Type
- Single Family
Est. Annual Taxes
- $2,869
Year Built
- Built in 2023
Lot Details
- 7,841 Sq Ft Lot
- Landscaped Professionally
- Private Lot
- Level Lot
- Rain Sensor Irrigation System
HOA Fees
- $165 Monthly HOA Fees
Parking
- 2 Car Garage
- Parking Available
- Garage Door Opener
Home Design
- Craftsman Architecture
- Frame Construction
- Wood Siding
Interior Spaces
- 2,876 Sq Ft Home
- Wired For Data
- Tray Ceiling
- Cathedral Ceiling
- Ceiling Fan
- Gas Log Fireplace
- ENERGY STAR Qualified Windows
- Insulated Windows
- Great Room
- Open Floorplan
- Home Office
- Bonus Room
- Screened Porch
- Storage
- Vinyl Flooring
- Countryside Views
Kitchen
- Eat-In Kitchen
- Breakfast Bar
- Self-Cleaning Oven
- Range
- Microwave
- Dishwasher
- Kitchen Island
- Disposal
Bedrooms and Bathrooms
- 4 Bedrooms
- Primary Bedroom on Main
- Split Bedroom Floorplan
- 3 Full Bathrooms
- Walk-in Shower
Laundry
- Laundry Room
- Washer and Dryer Hookup
Home Security
- Home Security System
- Fire and Smoke Detector
Outdoor Features
- Patio
Schools
- Eatons Elementary School
- North Middle School
- Lenoir City High School
Utilities
- Forced Air Zoned Heating and Cooling System
- Tankless Water Heater
- Internet Available
Listing and Financial Details
- Assessor Parcel Number 009B A 003.00
Community Details
Overview
- Association fees include all amenities, grounds maintenance
- Haven Hill Ph 1 Subdivision
- Mandatory home owners association
- On-Site Maintenance
Amenities
- Picnic Area
- Clubhouse
Recreation
- Recreation Facilities
- Fitness Center
- Community Pool
- Putting Green
Map
Home Values in the Area
Average Home Value in this Area
Property History
| Date | Event | Price | Change | Sq Ft Price |
|---|---|---|---|---|
| 02/28/2025 02/28/25 | Sold | $699,900 | -1.4% | $243 / Sq Ft |
| 01/28/2025 01/28/25 | Pending | -- | -- | -- |
| 01/27/2025 01/27/25 | For Sale | $709,900 | -- | $247 / Sq Ft |
Similar Homes in Lenoir City, TN
Source: East Tennessee REALTORS® MLS
MLS Number: 1287151
- 278 Trillium Trail
- 294 Trillium Trail
- 114 Poplar Ridge Place
- 302 Trillium Trail
- 113 Honeysuckle Dr
- 315 Trillium Trail
- 327 Trillium Trail
- 137 Honeysuckle Dr
- 350 Trillium Trail
- 424 Bittersweet Ln
- 362 Trillium Trail
- 174 Poplar Ridge Place
- 471 Trillium Trail
- Lot 8R2-B Estates at Trinity Hill
- 0 Montview Dr
- 0 Waller Ferry Rd
- 739 Highway 70 W
- 576 U S 70
- 9011 Highway 321 N
- 411 Travellers Way
