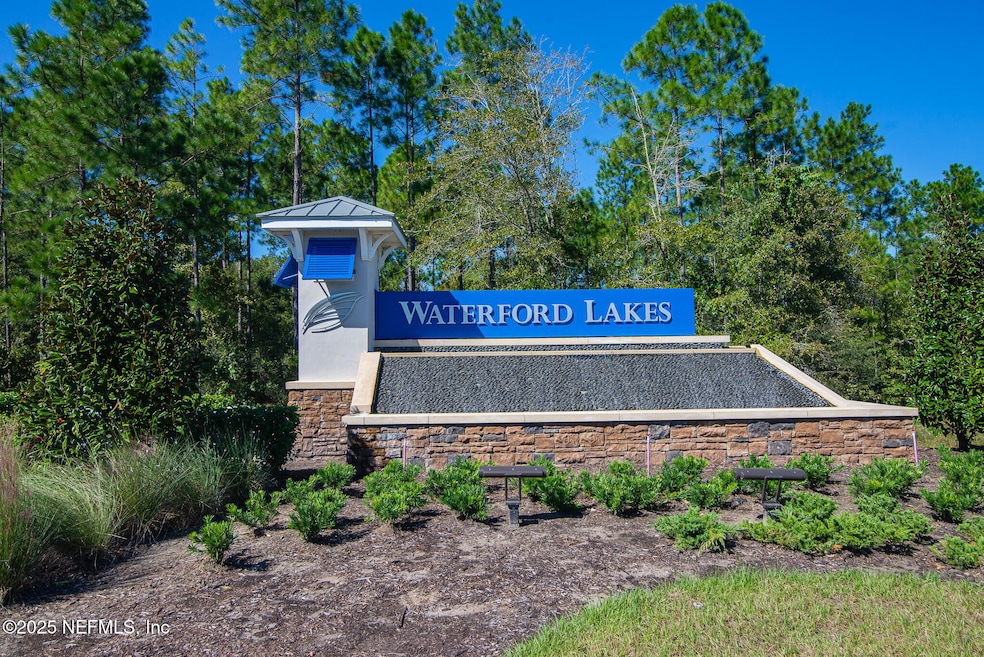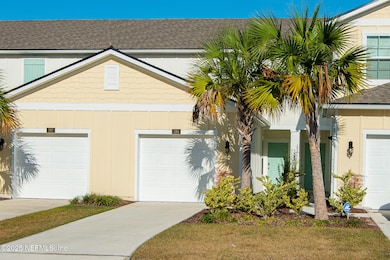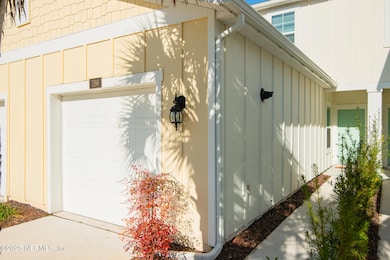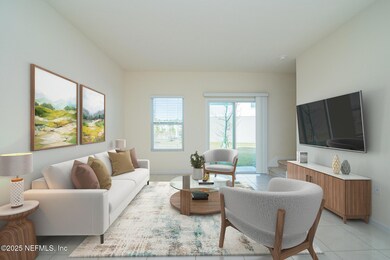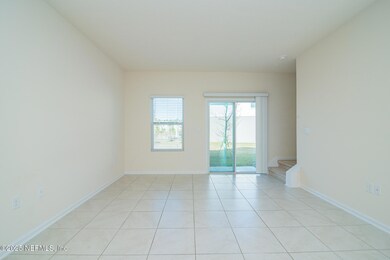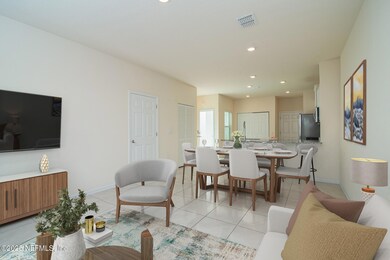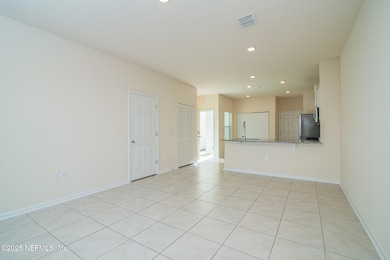
186 Coastline Way St. Augustine, FL 32092
SilverLeaf NeighborhoodEstimated payment $1,893/month
Highlights
- Fitness Center
- Gated Community
- Jogging Path
- Wards Creek Elementary School Rated A
- Children's Pool
- Rear Porch
About This Home
Welcome to the beautiful, gated community of Waterford Lakes! This charming home features an open-concept first floor, a spacious kitchen with granite countertops, a pantry, and bar seating—perfect for entertaining. Enjoy the convenience of available smart home features and an attached garage. Upstairs, you'll find two generously sized bedrooms, each with its own full bathroom and large walk-in closet. Residents and guests can take advantage of the community center, which offers a fitness center, swimming pool, splash pad, and scenic nature trails. With low HOA fees and NO CDD fees, this is the best value in Waterford! Don't miss your chance to own this gem—schedule your tour today!
Townhouse Details
Home Type
- Townhome
Est. Annual Taxes
- $3,287
Year Built
- Built in 2022
HOA Fees
- $118 Monthly HOA Fees
Parking
- 1 Car Garage
- Garage Door Opener
- Guest Parking
- Additional Parking
Interior Spaces
- 1,210 Sq Ft Home
- 2-Story Property
- Security Gate
Kitchen
- Breakfast Bar
- Gas Range
- Dishwasher
Flooring
- Carpet
- Tile
Bedrooms and Bathrooms
- 2 Bedrooms
- Walk-In Closet
Laundry
- Laundry in unit
- Dryer
- Front Loading Washer
Outdoor Features
- Rear Porch
Utilities
- Central Heating and Cooling System
- Gas Water Heater
Listing and Financial Details
- Assessor Parcel Number 0265730810
Community Details
Overview
- Alsop Property Management, Llc Association, Phone Number (727) 342-1010
- Waterford Lakes Subdivision
- On-Site Maintenance
Recreation
- Fitness Center
- Children's Pool
- Jogging Path
Security
- Gated Community
- Fire and Smoke Detector
Map
Home Values in the Area
Average Home Value in this Area
Tax History
| Year | Tax Paid | Tax Assessment Tax Assessment Total Assessment is a certain percentage of the fair market value that is determined by local assessors to be the total taxable value of land and additions on the property. | Land | Improvement |
|---|---|---|---|---|
| 2024 | $3,287 | $234,928 | $64,000 | $170,928 |
| 2023 | $3,287 | $238,959 | $64,000 | $174,959 |
| 2022 | $717 | $56,000 | $56,000 | $0 |
| 2021 | $0 | $5,000 | $5,000 | $0 |
Property History
| Date | Event | Price | Change | Sq Ft Price |
|---|---|---|---|---|
| 04/16/2025 04/16/25 | Price Changed | $268,990 | -1.8% | $222 / Sq Ft |
| 03/18/2025 03/18/25 | Price Changed | $273,990 | -4.9% | $226 / Sq Ft |
| 02/10/2025 02/10/25 | For Sale | $287,990 | -2.4% | $238 / Sq Ft |
| 12/17/2023 12/17/23 | Off Market | $294,990 | -- | -- |
| 10/06/2022 10/06/22 | Sold | $294,990 | +0.7% | $244 / Sq Ft |
| 07/07/2022 07/07/22 | Pending | -- | -- | -- |
| 06/30/2022 06/30/22 | For Sale | $292,990 | -- | $242 / Sq Ft |
Deed History
| Date | Type | Sale Price | Title Company |
|---|---|---|---|
| Deed | $100 | None Listed On Document | |
| Special Warranty Deed | $294,990 | Dhi Title |
Similar Homes in the area
Source: realMLS (Northeast Florida Multiple Listing Service)
MLS Number: 2069496
APN: 026573-0810
- 128 Coastline Way
- 139 Coastline Way
- 88 Java Ln
- 108 Coastline Way
- 98 Coastline Way
- 79 Coastline Way
- 64 Coastline Way
- 90 Ember St
- 164 Java Ln
- 556 Coastline Way
- 87 Ember St
- 611 Coastline Way
- 611 Coastline Way
- 553 Coastline Way
- 645 Coastline Way
- 488 Coastline Way
- 649 Coastline Way
- 439 Coastline Way
- 73 Holly Ridge Way
- 119 Holly Ridge Way
