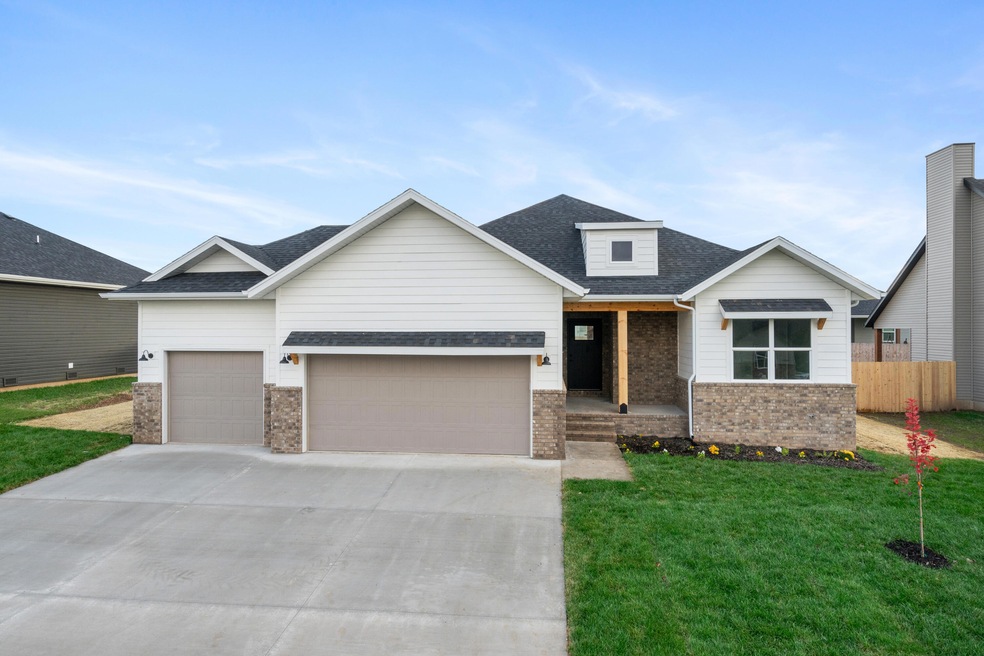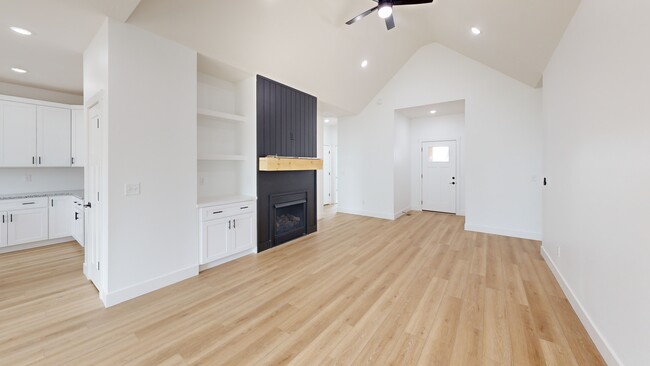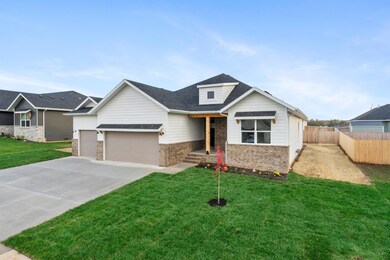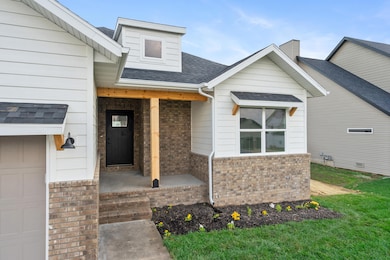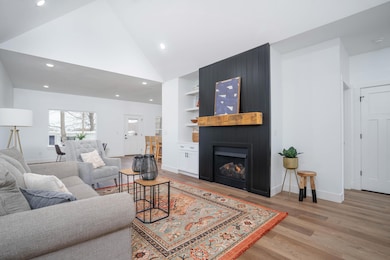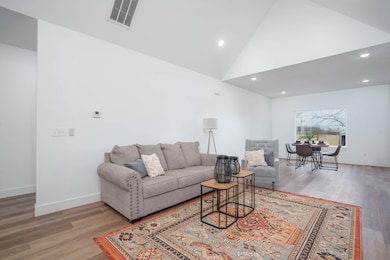
$325,000 Pending
- 3 Beds
- 2 Baths
- 1,600 Sq Ft
- 199 E Chloe Ln
- Republic, MO
Another masterpiece from Built Better Homes! The perfect combination of craftsmanship, quality, and design.This is the Sycamore 3 floor plan! It has 3 bedrooms, 2 full baths and a 3 car garage. This plan features a great open floor plan with spacious bedrooms, a large kitchen with an island, stainless steel appliances, luxury vinyl plank flooring in the hallways, kitchen, dining room and living
Blake Cantrell Cantrell Real Estate
