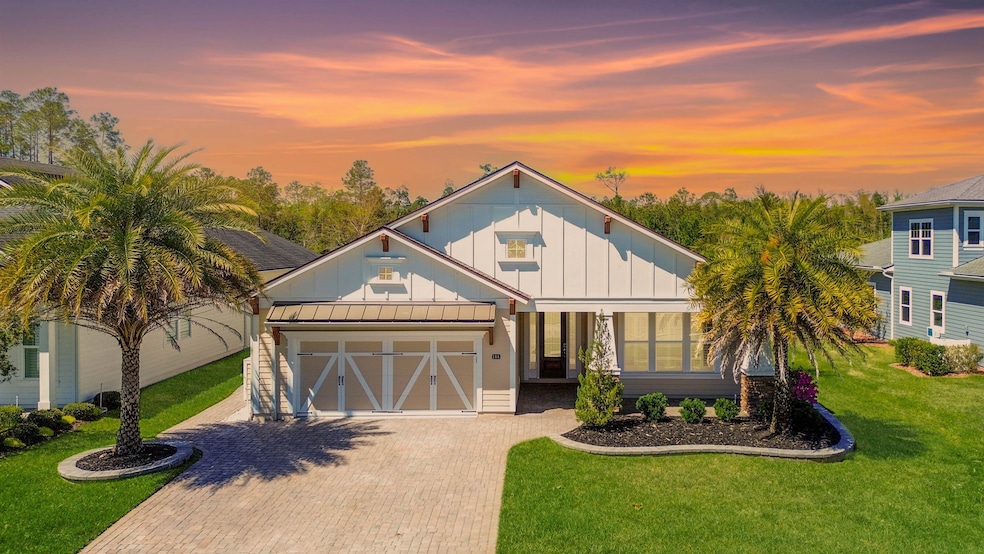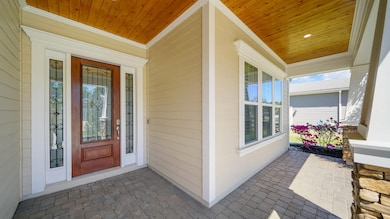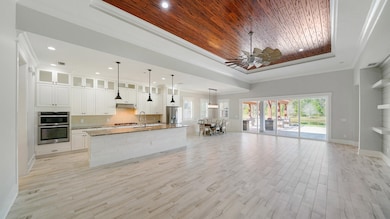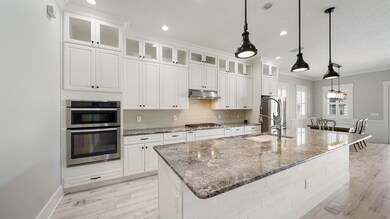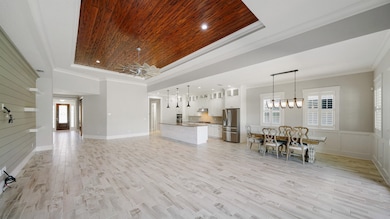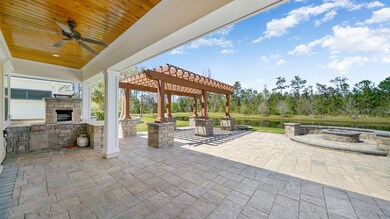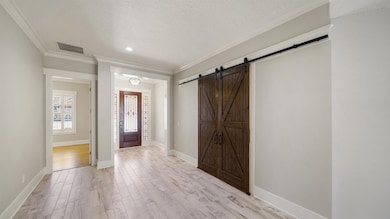
186 Freshwater Dr Saint Johns, FL 32259
Estimated payment $5,094/month
Highlights
- Gated Community
- Traditional Architecture
- Tennis Courts
- Freedom Crossing Academy Rated A
- Wood Flooring
- Separate Shower in Primary Bathroom
About This Home
Don't miss this rare opportunity to own an elegant, fully upgraded home in the prestigious Julington Lakes community! This stunning 3-bedroom, 2.5-bathroom residence features a thoughtfully designed layout, including a Jack-and-Jill bath, and is packed with upscale features that blend luxury with comfort. From the moment you step inside, you'll be captivated by the meticulous craftsmanship, including custom interior trim, elegant doors, and stylish lighting fixtures that enhance every room. The dedicated office with built-in shelves and a desk provides the perfect space for work or study. The open-concept living area seamlessly connects the family room, dining room, and a beautifully upgraded kitchen, complete with custom cabinetry, a spacious pantry, and premium finishes. The bedrooms boast rich hardwood floors, adding warmth and sophistication, while ample closet space throughout the home ensures effortless organization. Wood paneling enhances the home's aesthetic, adding character Step outside into your private backyard oasis, where relaxation and entertainment come together. Enjoy an outdoor kitchen with a grill area, a cozy fire pit, a paver patio, and a pergola with ambient lighting all set against a serene natural backdrop. The breathtaking lake views and stunning sunsets make every evening feel like a retreat. Additional upgrades include a climate-controlled storage closet in the garage, offering extra convenience. Julington Lakes isn't just a neighborhood it's a lifestyle. This gated community offers premium amenities, including a residents' clubhouse, fitness center with a yoga studio, and access to canoeing, kayaking, and paddleboarding. Experience the perfect blend of modern elegance, thoughtful design, and outdoor luxury schedule your private tour today! All information pertaining to the property is deemed reliable, but not guaranteed. Information to be verified by the Buyer. Be advised that cameras may exist recording audio and video inside/outside the property, such as ring doorbells. Photos are digitally enhanced and could be altered, please verify.
Home Details
Home Type
- Single Family
Est. Annual Taxes
- $7,155
Year Built
- Built in 2017
Lot Details
- 10,019 Sq Ft Lot
- Property is zoned PUD
HOA Fees
- $47 Monthly HOA Fees
Home Design
- Traditional Architecture
- Shingle Roof
Interior Spaces
- 2,695 Sq Ft Home
- 1-Story Property
- Security Gate
Flooring
- Wood
- Tile
Bedrooms and Bathrooms
- 3 Bedrooms
- 2 Bathrooms
- Separate Shower in Primary Bathroom
Schools
- Freedom Crossing Academy Elementary School
- Creekside High School
Utilities
- Central Heating and Cooling System
Listing and Financial Details
- Assessor Parcel Number 009682-1710
Community Details
Recreation
- Tennis Courts
Security
- Security Guard
- Gated Community
Map
Home Values in the Area
Average Home Value in this Area
Tax History
| Year | Tax Paid | Tax Assessment Tax Assessment Total Assessment is a certain percentage of the fair market value that is determined by local assessors to be the total taxable value of land and additions on the property. | Land | Improvement |
|---|---|---|---|---|
| 2024 | $7,023 | $589,751 | -- | -- |
| 2023 | $7,023 | $572,574 | $135,000 | $437,574 |
| 2022 | $6,404 | $513,611 | $134,400 | $379,211 |
| 2021 | $5,711 | $416,547 | $0 | $0 |
| 2020 | $5,341 | $383,901 | $0 | $0 |
| 2019 | $5,549 | $381,104 | $0 | $0 |
| 2018 | $5,533 | $376,014 | $0 | $0 |
| 2017 | $0 | $187,813 | $15,012 | $172,801 |
Property History
| Date | Event | Price | Change | Sq Ft Price |
|---|---|---|---|---|
| 03/27/2025 03/27/25 | For Sale | $799,000 | +78.5% | $296 / Sq Ft |
| 12/17/2023 12/17/23 | Off Market | $447,670 | -- | -- |
| 10/13/2017 10/13/17 | Sold | $447,670 | 0.0% | $167 / Sq Ft |
| 08/17/2017 08/17/17 | Pending | -- | -- | -- |
| 08/17/2017 08/17/17 | For Sale | $447,670 | -- | $167 / Sq Ft |
Deed History
| Date | Type | Sale Price | Title Company |
|---|---|---|---|
| Special Warranty Deed | $447,670 | Westminster Abstract Co |
Mortgage History
| Date | Status | Loan Amount | Loan Type |
|---|---|---|---|
| Open | $402,903 | New Conventional |
Similar Homes in the area
Source: St. Augustine and St. Johns County Board of REALTORS®
MLS Number: 251832
APN: 009682-1710
- 302 Freshwater Dr
- 314 Freshwater Dr
- 470 Freshwater Dr
- 21 Blue Hole Ct
- 145 Sugar Sand Ln
- 296 Lakeview Pass Way
- 92 Sugar Sand Ln
- 54 Sugar Sand Ln
- 571 E Kings College Dr
- 349 Lakeview Pass Way
- 21 Mollusk Rd
- 501 E Kings College Dr
- 124 Mollusk Rd
- 152 Pine Haven Dr
- 417 E Adelaide Dr
- 179 Prince Albert Ave
- 220 Pine Haven Dr
- 721 W Kings College Dr
- 298 Pine Haven Dr
- 344 W Adelaide Dr
