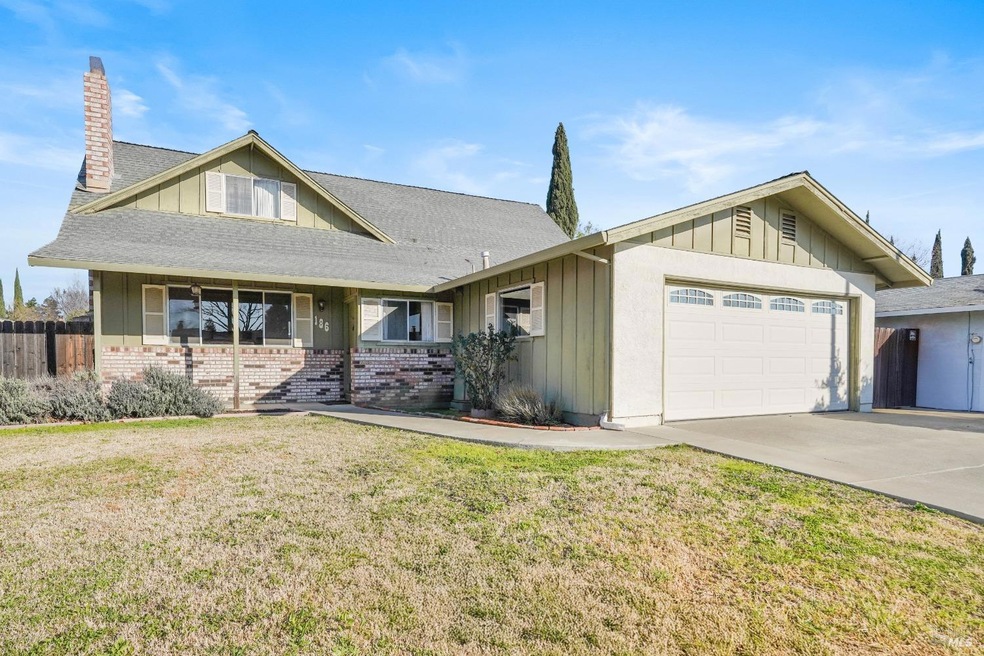
186 Kearney Way Vacaville, CA 95687
Highlights
- Main Floor Bedroom
- Attic
- Breakfast Area or Nook
- Will C. Wood High School Rated A-
- Covered patio or porch
- Formal Dining Room
About This Home
As of March 2025Charming 4-Bedroom, 2-Bathroom 2 story, With Endless Potential. Nestled in the well established Woodridge subdivision of Vacaville, this spacious 1,602 sq. ft. home offers a fantastic opportunity for first time home buyers and investors alike. Featuring four generously sized bedrooms and two full bathrooms with one deep soaker tub, this residence provides ample space for comfort and versatility. Newer water heater and HVAC system. Outside, the enormous backyard is a highlight. Large covered concrete patio perfect for outdoor dining or lounging. Working shed and mature lemon tree add charm to the space. Large grassy area perfect for outdoor enjoyment. Two additional side yards offer great potential for gardening or outdoor projects. Front side yard has a beautiful orange tree as well. Minutes from schools, shopping centers, and major freeway access.
Last Agent to Sell the Property
Stacey Ann Culpepper
Century 21 Epic License #02246633
Home Details
Home Type
- Single Family
Est. Annual Taxes
- $2,125
Year Built
- Built in 1978
Lot Details
- 6,098 Sq Ft Lot
- Wood Fence
- Back Yard Fenced
- Front Yard Sprinklers
Parking
- 2 Car Attached Garage
Home Design
- Brick Exterior Construction
- Composition Roof
- Stucco
Interior Spaces
- 1,602 Sq Ft Home
- 2-Story Property
- Wood Burning Fireplace
- Brick Fireplace
- Living Room with Fireplace
- Formal Dining Room
- Attic
Kitchen
- Breakfast Area or Nook
- Free-Standing Gas Oven
- Gas Cooktop
- Range Hood
- Disposal
Flooring
- Carpet
- Vinyl
Bedrooms and Bathrooms
- 4 Bedrooms
- Main Floor Bedroom
- Primary Bedroom Upstairs
- Bathroom on Main Level
- 2 Full Bathrooms
- Separate Shower
Laundry
- Laundry in Garage
- Washer and Dryer Hookup
Home Security
- Carbon Monoxide Detectors
- Fire and Smoke Detector
Outdoor Features
- Covered patio or porch
- Shed
Utilities
- Central Heating and Cooling System
- Gas Water Heater
Community Details
- Woodridge Subdivision
Listing and Financial Details
- Assessor Parcel Number 0135-271-050
Map
Home Values in the Area
Average Home Value in this Area
Property History
| Date | Event | Price | Change | Sq Ft Price |
|---|---|---|---|---|
| 03/03/2025 03/03/25 | Sold | $520,000 | 0.0% | $325 / Sq Ft |
| 03/03/2025 03/03/25 | Price Changed | $520,000 | +4.0% | $325 / Sq Ft |
| 02/13/2025 02/13/25 | Pending | -- | -- | -- |
| 01/17/2025 01/17/25 | For Sale | $500,000 | -- | $312 / Sq Ft |
Tax History
| Year | Tax Paid | Tax Assessment Tax Assessment Total Assessment is a certain percentage of the fair market value that is determined by local assessors to be the total taxable value of land and additions on the property. | Land | Improvement |
|---|---|---|---|---|
| 2024 | $2,125 | $187,578 | $47,849 | $139,729 |
| 2023 | $2,074 | $183,901 | $46,911 | $136,990 |
| 2022 | $2,019 | $180,296 | $45,992 | $134,304 |
| 2021 | $2,021 | $176,762 | $45,091 | $131,671 |
| 2020 | $1,993 | $174,950 | $44,629 | $130,321 |
| 2019 | $1,957 | $171,520 | $43,754 | $127,766 |
| 2018 | $1,934 | $168,158 | $42,897 | $125,261 |
| 2017 | $1,868 | $164,861 | $42,056 | $122,805 |
| 2016 | $1,851 | $161,630 | $41,232 | $120,398 |
| 2015 | $1,826 | $159,203 | $40,613 | $118,590 |
| 2014 | $1,709 | $156,085 | $39,818 | $116,267 |
Mortgage History
| Date | Status | Loan Amount | Loan Type |
|---|---|---|---|
| Open | $494,000 | New Conventional | |
| Previous Owner | $89,245 | New Conventional | |
| Previous Owner | $110,000 | Unknown |
Deed History
| Date | Type | Sale Price | Title Company |
|---|---|---|---|
| Grant Deed | $520,000 | Fidelity National Title |
Similar Homes in Vacaville, CA
Source: Bay Area Real Estate Information Services (BAREIS)
MLS Number: 325003490
APN: 0135-271-050
- 112 Clark Way
- 185 Woodridge Cir
- 163 Stirling Dr
- 110 Fairview Dr
- 681 Hamilton Dr
- 113 Bel Air Dr
- 1801 Marshall Rd Unit 204
- 1997 Marshall Rd
- 342 Dumbarton Dr
- 130 Brockton Ct
- 206 Oak Valley Ct
- 160 Oak Creek Ct
- 460 Pennington Ct
- 100 Constitution Ave
- 137 Gentry Cir
- 641 Beelard Dr
- 630 Ithica Ct
- 136 Brookdale Dr
- 128 Persimmon Cir
- 1054 Meadowlark Dr
