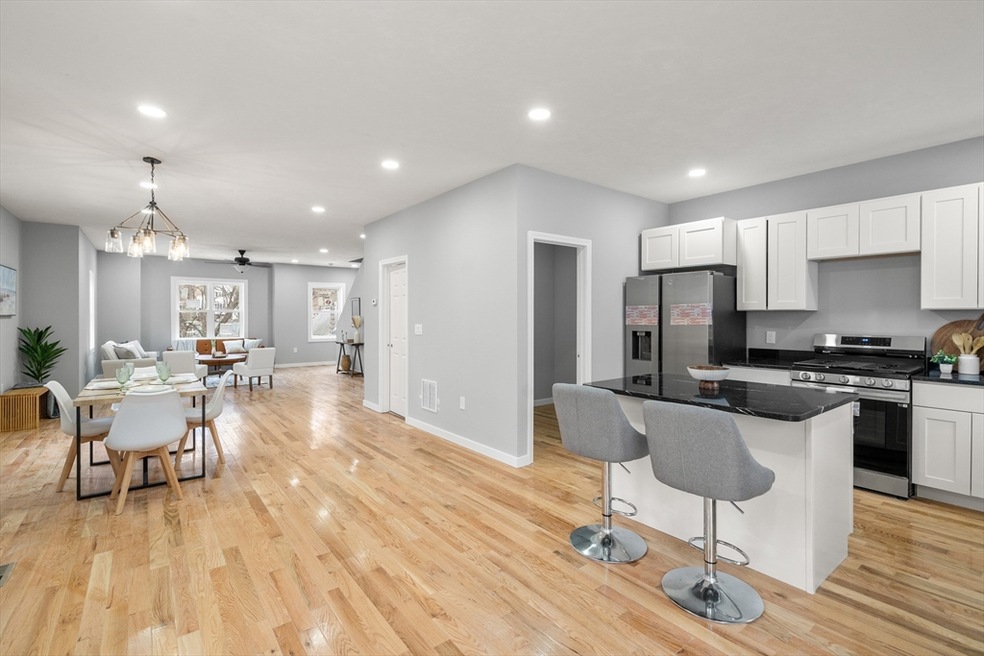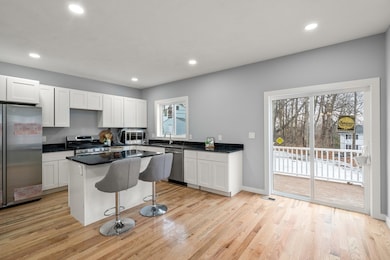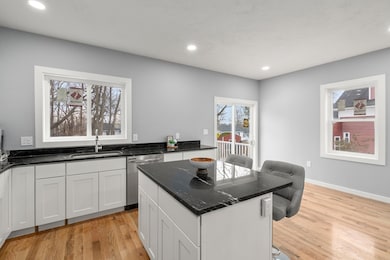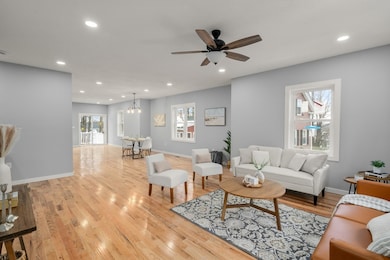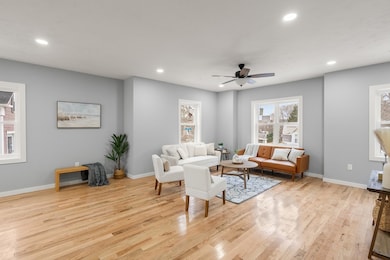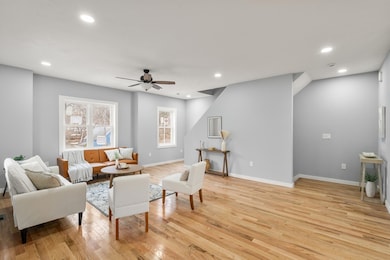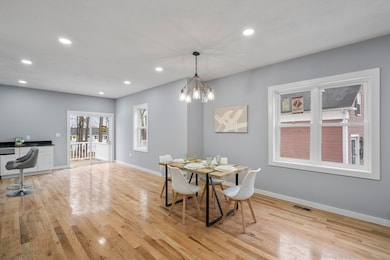
186 Lovell St Worcester, MA 01603
Columbus Park NeighborhoodEstimated payment $3,283/month
Highlights
- Medical Services
- Landscaped Professionally
- Property is near public transit
- City View
- Deck
- Wood Flooring
About This Home
Welcome to your dream home. This newly constructed attached house offers modern living in a spacious and stylish layout. Featuring an open floor plan with 3 generously sized bedrooms and 2.5 bathrooms. the main level features an open concept design with a bright and airy living room that flows seamlessly into the dining room area and a gourmet kitchen equipped with top of the line stainless steel appliances, sleek countertops, and ample cabinetry. Upstairs, you will find a luxurious master bedroom with its private closet and bathroom. Two additional generous size bedrooms with a full bathroom complete this level. Need more space, the attic offer a perfect spot for a home office, playroom, or additional space. Close to all major colleges and highways..
Home Details
Home Type
- Single Family
Est. Annual Taxes
- $1,556
Year Built
- Built in 2024 | Remodeled
Lot Details
- 5,600 Sq Ft Lot
- Landscaped Professionally
- Level Lot
- Zero Lot Line
- Property is zoned RL7
Parking
- 2 Car Attached Garage
- Tuck Under Parking
- Oversized Parking
- Garage Door Opener
- Driveway
- Open Parking
- Off-Street Parking
Home Design
- Frame Construction
- Shingle Roof
- Concrete Perimeter Foundation
Interior Spaces
- 2,500 Sq Ft Home
- Recessed Lighting
- Insulated Windows
- Insulated Doors
- City Views
Kitchen
- Range
- Microwave
- ENERGY STAR Qualified Refrigerator
- ENERGY STAR Qualified Dishwasher
- Stainless Steel Appliances
- Kitchen Island
- Disposal
Flooring
- Wood
- Carpet
- Tile
Bedrooms and Bathrooms
- 3 Bedrooms
- Primary bedroom located on third floor
- Walk-In Closet
- Bathtub with Shower
- Separate Shower
Laundry
- Laundry on upper level
- Washer and Electric Dryer Hookup
Unfinished Basement
- Interior Basement Entry
- Garage Access
Eco-Friendly Details
- Energy-Efficient Thermostat
Outdoor Features
- Deck
- Rain Gutters
Location
- Property is near public transit
- Property is near schools
Utilities
- Forced Air Heating and Cooling System
- 2 Cooling Zones
- 2 Heating Zones
- 220 Volts
- 110 Volts
- Gas Water Heater
Community Details
Overview
- No Home Owners Association
Amenities
- Medical Services
- Shops
- Coin Laundry
Map
Home Values in the Area
Average Home Value in this Area
Property History
| Date | Event | Price | Change | Sq Ft Price |
|---|---|---|---|---|
| 04/16/2025 04/16/25 | Pending | -- | -- | -- |
| 04/11/2025 04/11/25 | Price Changed | $564,899 | 0.0% | $226 / Sq Ft |
| 03/21/2025 03/21/25 | For Sale | $564,900 | -- | $226 / Sq Ft |
Similar Homes in Worcester, MA
Source: MLS Property Information Network (MLS PIN)
MLS Number: 73348486
