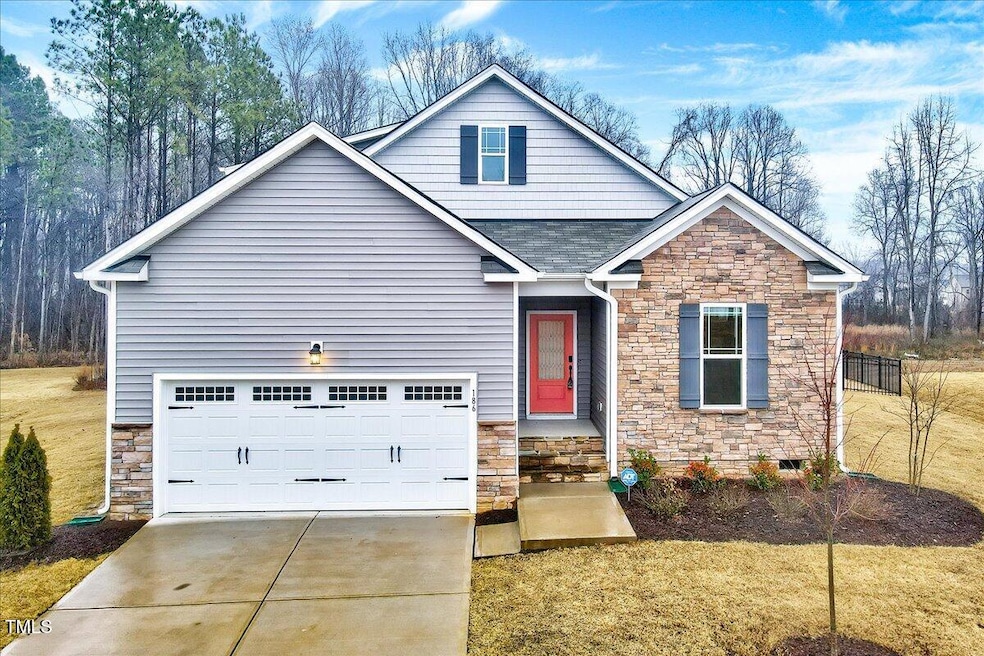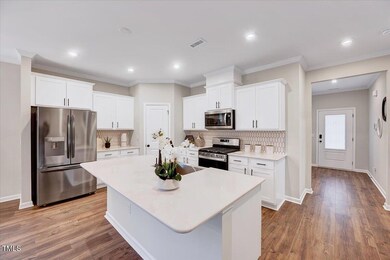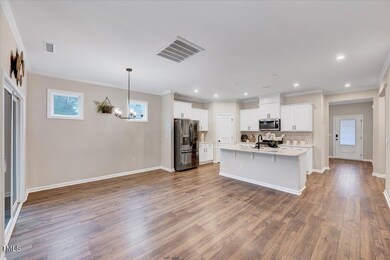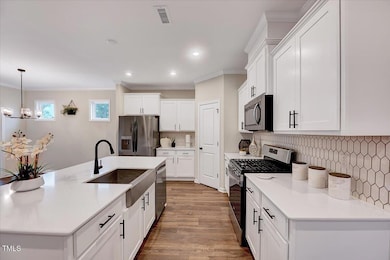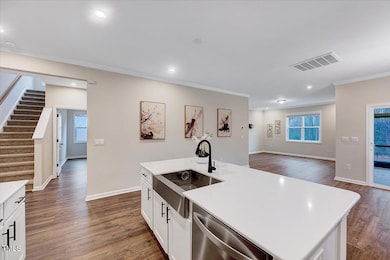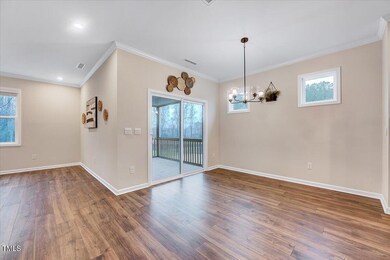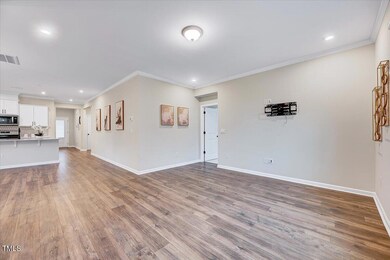
186 Madden Rose Loop Garner, NC 27529
Highlights
- 0.71 Acre Lot
- Main Floor Primary Bedroom
- Loft
- Traditional Architecture
- Attic
- High Ceiling
About This Home
As of March 2025Welcome to this stunning home that offers the ease of first-floor living with a spacious open floor plan, all set on nearly an acre of land! The bright home nestled in Pierce Landing, offers a first-floor primary suite & provides ultimate convenience, while two additional main-level bedrooms ensure plenty of space for everyone, or home office! Upstairs, you'll find a private bonus suite, complete with a bedroom, full bath, and versatile loft space—perfect for a media room, gym or guest retreat. Enjoy outdoor living at its best with a screened porch and a huge fenced yard overlooking a beautiful wooded lot. The spacious garage offers extra storage including built-in shelving and heightened ceilings. Located just minutes from 540, 40, and 70, this home offers easy access to everything you need. You're just 10 minutes from White Oak Shopping Center and only 20 minutes from downtown Raleigh—a fantastic location for convenience and entertainment. Don't miss this incredible opportunity—schedule your showing today!
Home Details
Home Type
- Single Family
Est. Annual Taxes
- $2,450
Year Built
- Built in 2023
Lot Details
- 0.71 Acre Lot
- Lot Dimensions are 74x279x170x250
- Landscaped
- Garden
- Back Yard Fenced and Front Yard
HOA Fees
- $59 Monthly HOA Fees
Parking
- 2 Car Attached Garage
- Inside Entrance
- Front Facing Garage
- Private Driveway
- 2 Open Parking Spaces
Home Design
- Traditional Architecture
- Raised Foundation
- Shingle Roof
- Vinyl Siding
- Stone Veneer
Interior Spaces
- 2,333 Sq Ft Home
- 2-Story Property
- Smooth Ceilings
- High Ceiling
- Recessed Lighting
- Entrance Foyer
- Living Room
- Dining Room
- Loft
- Screened Porch
- Unfinished Attic
Kitchen
- Gas Range
- Range Hood
- Microwave
- Dishwasher
- Stainless Steel Appliances
- Kitchen Island
- Quartz Countertops
Flooring
- Carpet
- Tile
- Luxury Vinyl Tile
Bedrooms and Bathrooms
- 4 Bedrooms
- Primary Bedroom on Main
- Walk-In Closet
- 3 Full Bathrooms
- Double Vanity
- Private Water Closet
- Bathtub with Shower
- Walk-in Shower
Laundry
- Laundry Room
- Laundry on main level
- Electric Dryer Hookup
Outdoor Features
- Rain Gutters
Schools
- West View Elementary School
- Cleveland Middle School
- W Johnston High School
Utilities
- Forced Air Heating and Cooling System
- Heating System Uses Natural Gas
- Tankless Water Heater
- Gas Water Heater
- Septic Tank
Community Details
- Association fees include ground maintenance
- Charleston Management Association, Phone Number (919) 847-3003
- Pierce Landing Subdivision
Listing and Financial Details
- Assessor Parcel Number 162700-35-2872
Map
Home Values in the Area
Average Home Value in this Area
Property History
| Date | Event | Price | Change | Sq Ft Price |
|---|---|---|---|---|
| 03/26/2025 03/26/25 | Sold | $425,000 | 0.0% | $182 / Sq Ft |
| 03/07/2025 03/07/25 | Pending | -- | -- | -- |
| 03/01/2025 03/01/25 | For Sale | $425,000 | 0.0% | $182 / Sq Ft |
| 02/16/2025 02/16/25 | Pending | -- | -- | -- |
| 02/13/2025 02/13/25 | For Sale | $425,000 | -3.9% | $182 / Sq Ft |
| 12/15/2023 12/15/23 | Off Market | $442,100 | -- | -- |
| 07/31/2023 07/31/23 | Sold | $442,100 | -0.2% | $193 / Sq Ft |
| 05/20/2023 05/20/23 | Pending | -- | -- | -- |
| 04/22/2023 04/22/23 | For Sale | $443,100 | -- | $194 / Sq Ft |
Similar Homes in the area
Source: Doorify MLS
MLS Number: 10076296
- 1202 Vandora Ave
- 306 Virginia Ave
- 603 Nellane Dr
- 1517 Wiljohn Rd
- 1003 Buckhorn Rd
- 1514 Wiljohn Rd
- 706 Forest Dr
- 104 Amberhill Ct
- 902 Phillip St
- 1208 Park Ave
- 1402 Valley Rd
- 1404 Valley Rd
- 125 Havencrest Landing
- 603 Forest Dr
- 1107 Edgebrook Dr
- 1600 S Wade Ave
- 118 Rhum Place
- 802 Powell Dr
- 300 Lakeside Dr
- 129 Pearl St Unit 6
