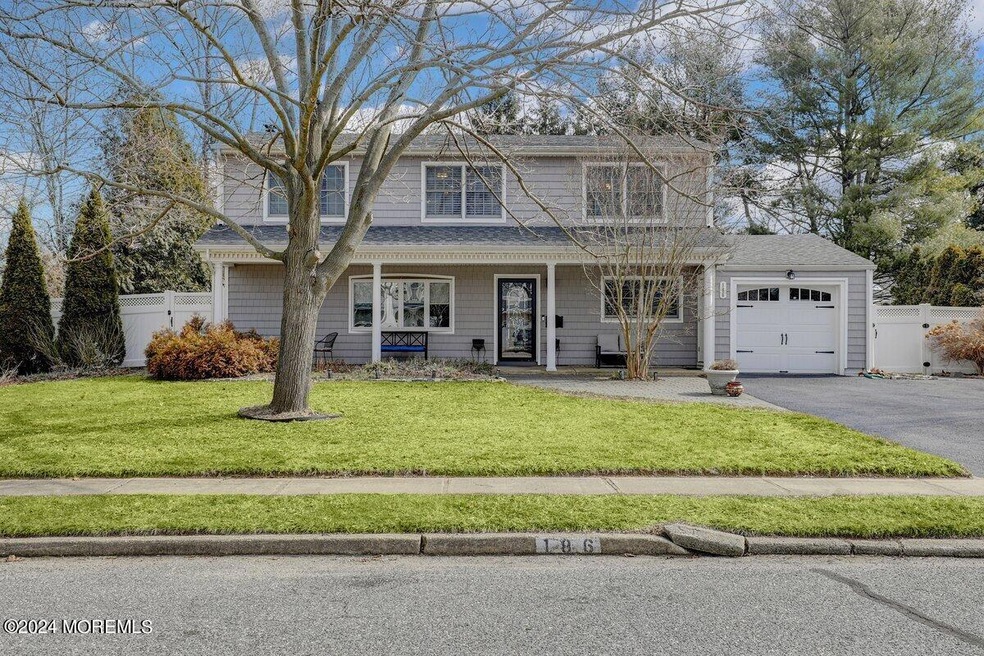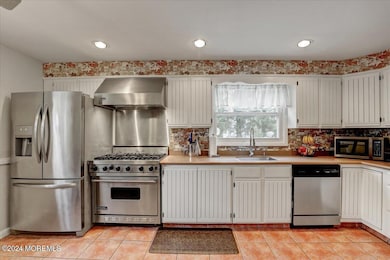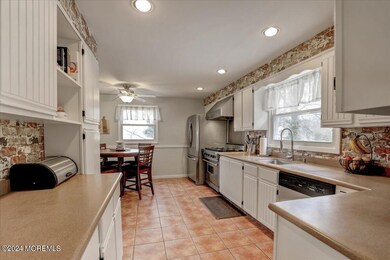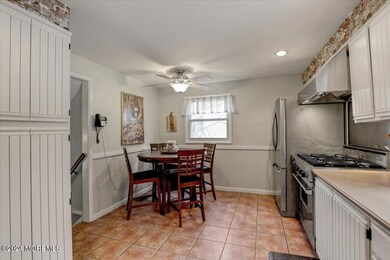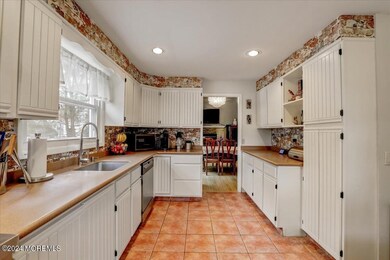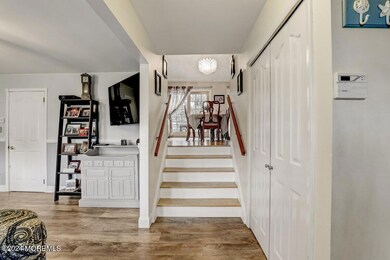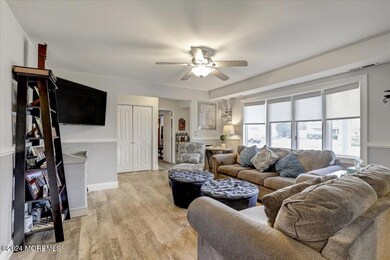
186 Marsha Dr Middletown, NJ 07748
New Monmouth NeighborhoodHighlights
- Above Ground Pool
- Deck
- Wood Flooring
- Curved or Spiral Staircase
- Wood Burning Stove
- Attic
About This Home
As of June 2024AVAILABLE AGAIN! This lovely home set in a very desired suburban area where the street are wide and the neighbors are kind. The exterior is finished with a rich cedar shake vinyl siding complemented with strong circular pillars. Entering the home there is a flex room that can lend towards a family/dining room. First level also features a bedroom/office and a full bathroom. This home has a dual stair case to the next level. A lot of great meal are created in this home with a state of the art Viking stove which compliments this Tuscan style kitchen. The kitchen flows into the dining area that is blended with the living area featuring a handsome wood burning fireplace and access to a beautiful outside oasis, offering a two tier deck with a sunken pool ,paver leading to a patio area.
Last Buyer's Agent
Pamela Woodward
Woodward Realty Group
Home Details
Home Type
- Single Family
Est. Annual Taxes
- $11,057
Year Built
- Built in 1958
Lot Details
- 0.29 Acre Lot
- Lot Dimensions are 100 x 125
- Fenced
- Sprinkler System
Parking
- 1 Car Attached Garage
- Double-Wide Driveway
Home Design
- Split Level Home
- Shingle Roof
- Vinyl Siding
Interior Spaces
- 3-Story Property
- Curved or Spiral Staircase
- Crown Molding
- Wood Burning Stove
- Wood Burning Fireplace
- Sliding Doors
- Home Security System
- Attic
Kitchen
- Stove
- Range Hood
- Dishwasher
Flooring
- Wood
- Ceramic Tile
Bedrooms and Bathrooms
- 4 Bedrooms
- 2 Full Bathrooms
- Primary Bathroom Bathtub Only
Laundry
- Dryer
- Washer
Basement
- Heated Basement
- Partial Basement
Accessible Home Design
- Roll-in Shower
- Handicap Shower
Pool
- Above Ground Pool
- Pool Equipment Stays
Outdoor Features
- Deck
- Patio
- Exterior Lighting
Schools
- Harmony Elementary School
- Thorne Middle School
- Middle North High School
Utilities
- Forced Air Heating and Cooling System
- Heating System Uses Natural Gas
- Natural Gas Water Heater
Community Details
- No Home Owners Association
- Harmony Estates Subdivision
Listing and Financial Details
- Exclusions: Dining room chandelier fridge in basement
- Assessor Parcel Number 32-00583-0000-00003
Map
Home Values in the Area
Average Home Value in this Area
Property History
| Date | Event | Price | Change | Sq Ft Price |
|---|---|---|---|---|
| 06/20/2024 06/20/24 | Sold | $731,000 | +4.4% | $401 / Sq Ft |
| 04/12/2024 04/12/24 | Pending | -- | -- | -- |
| 03/01/2024 03/01/24 | For Sale | $699,900 | -- | $384 / Sq Ft |
Tax History
| Year | Tax Paid | Tax Assessment Tax Assessment Total Assessment is a certain percentage of the fair market value that is determined by local assessors to be the total taxable value of land and additions on the property. | Land | Improvement |
|---|---|---|---|---|
| 2024 | $7,948 | $510,400 | $302,000 | $208,400 |
| 2023 | $7,948 | $457,300 | $288,000 | $169,300 |
| 2022 | $7,372 | $393,600 | $232,400 | $161,200 |
| 2021 | $7,372 | $354,400 | $211,000 | $143,400 |
| 2020 | $6,854 | $320,600 | $180,400 | $140,200 |
| 2019 | $6,754 | $319,800 | $180,400 | $139,400 |
| 2018 | $6,573 | $303,300 | $170,400 | $132,900 |
| 2017 | $6,716 | $306,800 | $178,000 | $128,800 |
| 2016 | $6,717 | $315,200 | $188,000 | $127,200 |
| 2015 | $6,954 | $315,100 | $188,000 | $127,100 |
| 2014 | $6,916 | $305,600 | $178,000 | $127,600 |
Mortgage History
| Date | Status | Loan Amount | Loan Type |
|---|---|---|---|
| Open | $367,550 | New Conventional | |
| Previous Owner | $240,100 | New Conventional | |
| Previous Owner | $285,000 | New Conventional | |
| Previous Owner | $100,000 | Credit Line Revolving | |
| Previous Owner | $240,000 | Unknown | |
| Previous Owner | $12,925 | Unknown | |
| Previous Owner | $190,000 | No Value Available | |
| Previous Owner | $169,000 | No Value Available |
Deed History
| Date | Type | Sale Price | Title Company |
|---|---|---|---|
| Deed | $735,100 | Foundation Title | |
| Deed | $330,000 | -- | |
| Deed | $225,000 | -- |
Similar Homes in the area
Source: MOREMLS (Monmouth Ocean Regional REALTORS®)
MLS Number: 22405582
APN: 32-00583-0000-00003
- 635 Harmony Rd
- 3 Baytree Cir
- 12 Twilight Place
- 11 Barbara Terrace
- 8 Michele Dr
- 716 Palmer Ave
- 9 Avenue A
- 61 Sunset Place
- 14 Avenue A Unit 102
- 892 Palmer Ave
- 6 Avenue A
- 6 Avenue A Unit 110
- 19 Avenue B
- 5 Avenue B Unit 74
- 8 Avenue C
- 8 Avenue C Unit 62
- 17 Avenue D
- 17 Avenue D Unit 40
- 9 Avenue C Unit 61
- 3 John St Unit 118
