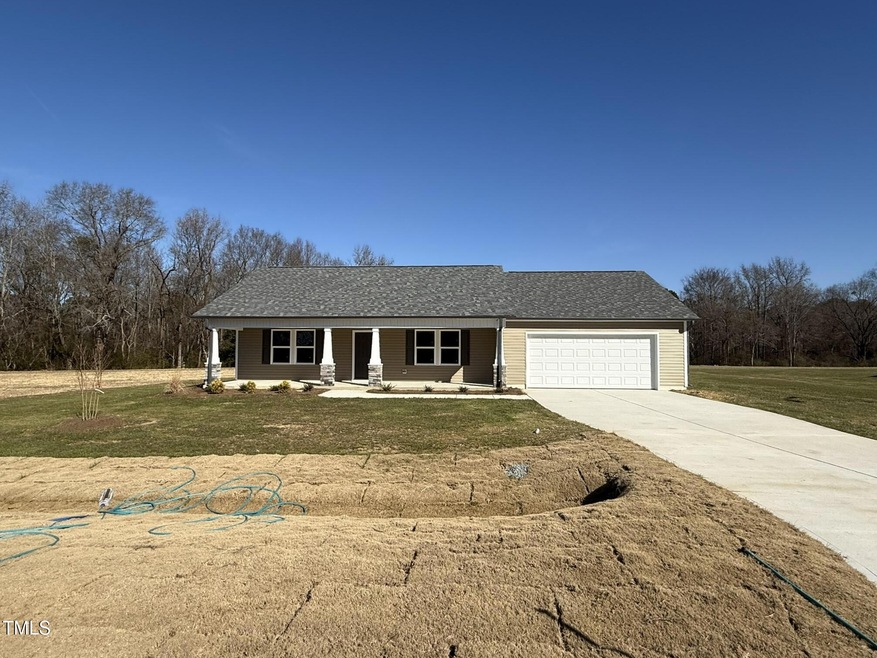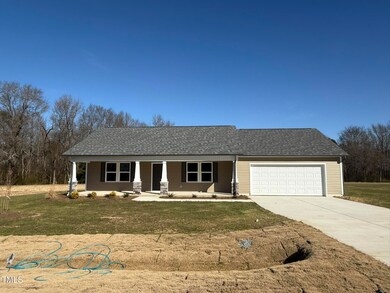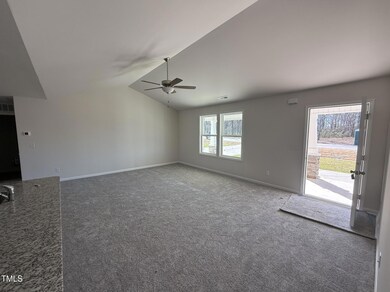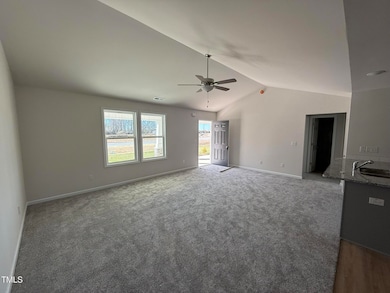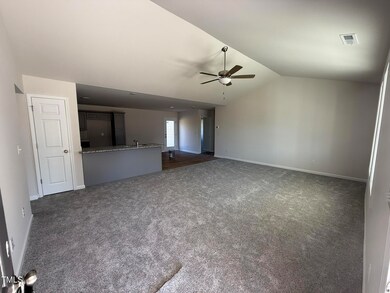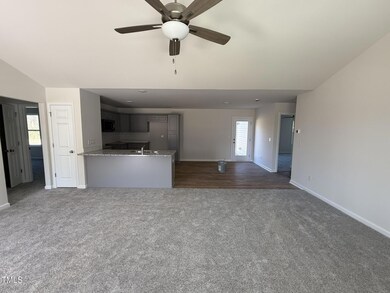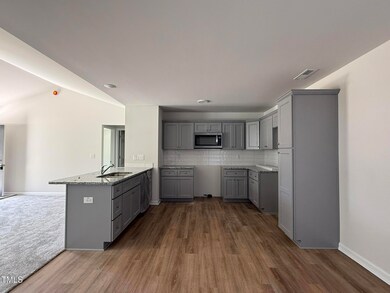
Estimated payment $1,962/month
Highlights
- New Construction
- Ranch Style House
- Breakfast Room
- Midway Middle School Rated A-
- Granite Countertops
- Front Porch
About This Home
You will love this home in new Harvest Hills subdivision! Enjoy your morning coffee on the rocking chair front porch. Cozy family room with fireplace is open to the eat in kitchen that offers granite, tile backsplash, SS appliances and FRIDGE. Split bedroom plan. Owner's suite with dual vanity, soaking tub, sep shower and WIC. 2 good sized secondary bedrooms share a full bathroom. Patio in back is great for entertaining guests. 2 car garage. See agent remarks for more info!
Home Details
Home Type
- Single Family
Year Built
- Built in 2024 | New Construction
Lot Details
- 1.14 Acre Lot
- Landscaped
HOA Fees
- $21 Monthly HOA Fees
Parking
- 2 Car Attached Garage
- Front Facing Garage
- Garage Door Opener
- Private Driveway
Home Design
- Home is estimated to be completed on 2/28/25
- Ranch Style House
- Slab Foundation
- Frame Construction
- Shingle Roof
- Vinyl Siding
Interior Spaces
- 1,519 Sq Ft Home
- Smooth Ceilings
- Ceiling Fan
- Family Room
- Breakfast Room
- Fire and Smoke Detector
Kitchen
- Eat-In Kitchen
- Electric Range
- Microwave
- Dishwasher
- Granite Countertops
Flooring
- Carpet
- Luxury Vinyl Tile
Bedrooms and Bathrooms
- 3 Bedrooms
- Walk-In Closet
- 2 Full Bathrooms
- Separate Shower in Primary Bathroom
- Soaking Tub
- Bathtub with Shower
Laundry
- Laundry Room
- Laundry on main level
- Laundry in Kitchen
Outdoor Features
- Patio
- Front Porch
Schools
- Midway Elementary And Middle School
- Midway High School
Utilities
- Central Air
- Heat Pump System
- Electric Water Heater
- Septic Tank
Community Details
- Association fees include ground maintenance
- Signature Management Association, Phone Number (919) 333-3567
- Built by Carroll Construction Homes, inc
- Harvest Hills Subdivision, Brandon 2C Floorplan
Listing and Financial Details
- Assessor Parcel Number 10009515309
Map
Home Values in the Area
Average Home Value in this Area
Property History
| Date | Event | Price | Change | Sq Ft Price |
|---|---|---|---|---|
| 04/09/2025 04/09/25 | Pending | -- | -- | -- |
| 02/04/2025 02/04/25 | For Sale | $294,900 | -- | $194 / Sq Ft |
Similar Homes in Dunn, NC
Source: Doorify MLS
MLS Number: 10074514
- 261 Phil Jack Rd
- 225 Phil Jack Rd
- 73 Phil Jack Rd
- 186 Phil Jack Rd
- 148 Phil Jack Rd
- 164 Phil Jack Rd
- 91 Harvest Hills Ln
- 74 Harvest Hills Ln
- 26 Harvest Hills Ln
- 44 Harvest Hills Ln
- 25 Harvest Hills Ln
- 83 Harvest Hills Ln
- 63 Harvest Hills Ln
- 39 Harvest Hills Ln
- 1856 N Spring Branch Rd
- 1022 Glover Rd
- 952 Glover Rd
- 0 Glover Rd
- 8576 Green Path Rd
- 00 Green Path Rd
