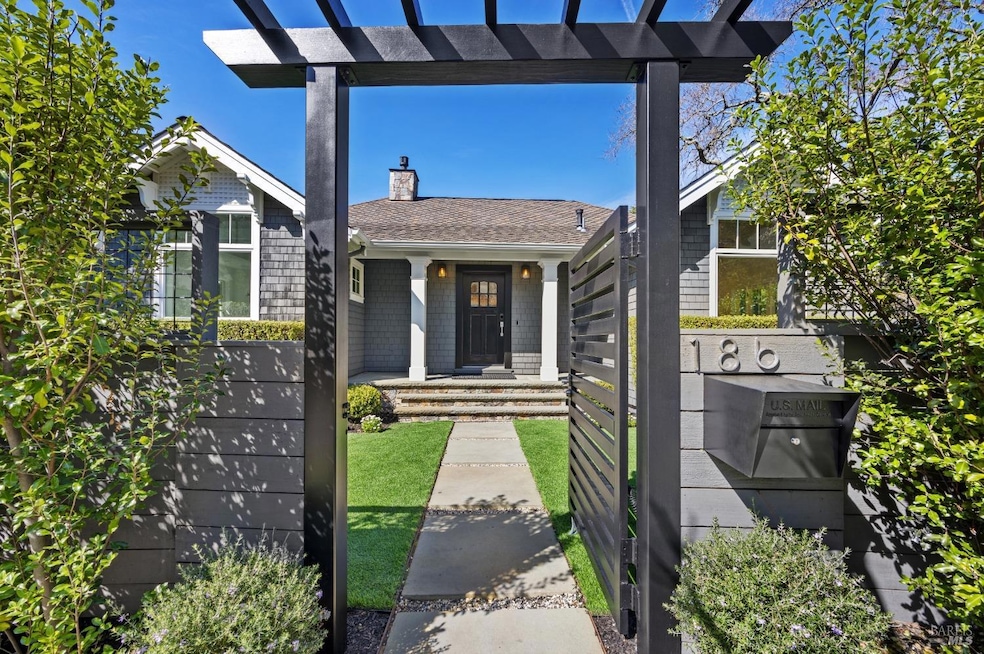
186 Prospect Ave Ross, CA 94957
Ross NeighborhoodHighlights
- Spa
- Built-In Refrigerator
- Cathedral Ceiling
- Wade Thomas Elementary School Rated A
- Ridge View
- Wood Flooring
About This Home
As of April 2025Classic shingle style Ross residence located just off the coveted flats of Winship Park. Wow!! Beautifully updated throughout with timeless designer finishes. High end fixtures, chic lighting, custom wall coverings and beautifully scaled doors and windows. Great ceiling height throughout. Homes and Cottages Magazine inspired great room with large adjacent dining area opens directly to the side deck & mature, lush gardens. Great floorplan with primary bedroom on the main level (for one level living) and four additional bedrooms on the lower level in close proximity. Upper and lower level family rooms. Lower level family room opens directly to the resort like grounds which include sweeping level lawns, raised planting beds, mature trees, cold plunge, sauna, & hot tub. South facing with all day sun. Potential pool site and potential for ADU (per approvals). Ample outdoor entertaining spaces for grand scale entertaining and hosting of events. Just blocks to downtown San Anselmo's many fine shops & restaurants. Ross School District.
Home Details
Home Type
- Single Family
Year Built
- Built in 1913 | Remodeled
Lot Details
- 0.33 Acre Lot
- Property is Fully Fenced
- Landscaped
- Sprinkler System
- Garden
Parking
- 1 Car Detached Garage
- 2 Open Parking Spaces
- Front Facing Garage
- Garage Door Opener
Property Views
- Ridge
- Mountain
Home Design
- Composition Roof
- Shingle Siding
Interior Spaces
- 2,828 Sq Ft Home
- 2-Story Property
- Sound System
- Beamed Ceilings
- Cathedral Ceiling
- Fireplace With Gas Starter
- Formal Entry
- Great Room
- Family Room
- Living Room
- Formal Dining Room
- Storage
Kitchen
- Walk-In Pantry
- Built-In Gas Oven
- Built-In Gas Range
- Range Hood
- Microwave
- Built-In Refrigerator
- Dishwasher
- Kitchen Island
- Marble Countertops
- Concrete Kitchen Countertops
- Disposal
Flooring
- Wood
- Carpet
- Tile
Bedrooms and Bathrooms
- 5 Bedrooms
- Primary Bedroom on Main
- Dual Closets
- Walk-In Closet
- Bathroom on Main Level
- Tile Bathroom Countertop
- Low Flow Toliet
- Bathtub
- Separate Shower
- Low Flow Shower
Laundry
- Laundry Room
- Dryer
- Washer
Home Security
- Security System Owned
- Carbon Monoxide Detectors
- Fire and Smoke Detector
- Fire Suppression System
Outdoor Features
- Spa
- Balcony
Utilities
- Forced Air Zoned Heating and Cooling System
- Heating System Uses Natural Gas
- Radiant Heating System
Listing and Financial Details
- Assessor Parcel Number 072-152-01
Map
Home Values in the Area
Average Home Value in this Area
Property History
| Date | Event | Price | Change | Sq Ft Price |
|---|---|---|---|---|
| 04/15/2025 04/15/25 | Sold | $5,300,000 | +10.5% | $1,874 / Sq Ft |
| 03/25/2025 03/25/25 | Pending | -- | -- | -- |
| 03/18/2025 03/18/25 | For Sale | $4,795,000 | -- | $1,696 / Sq Ft |
Similar Homes in the area
Source: Bay Area Real Estate Information Services (BAREIS)
MLS Number: 325021284
- 23 Wellington Ave
- 45 Wellington Ave
- 15 Sturdivant Ave
- 19 Avenue Del Norte
- 40 Bolinas Ave
- 76 Ross Ave Unit 4
- 2 Pomeroy Rd
- 11 Cedar St
- 281 Crescent Rd
- 13 San Rafael Ave Unit C
- 169 Terrace Ave
- 80 Laurel Grove Ave
- 30 Hill Rd
- 125 Hilldale Dr
- 19 Allen Ave
- 51 Crooked Ave
- 2016 4th St
- 569 Sequoia Dr
- 54 Fremont Rd
- 5 Makin Grade
