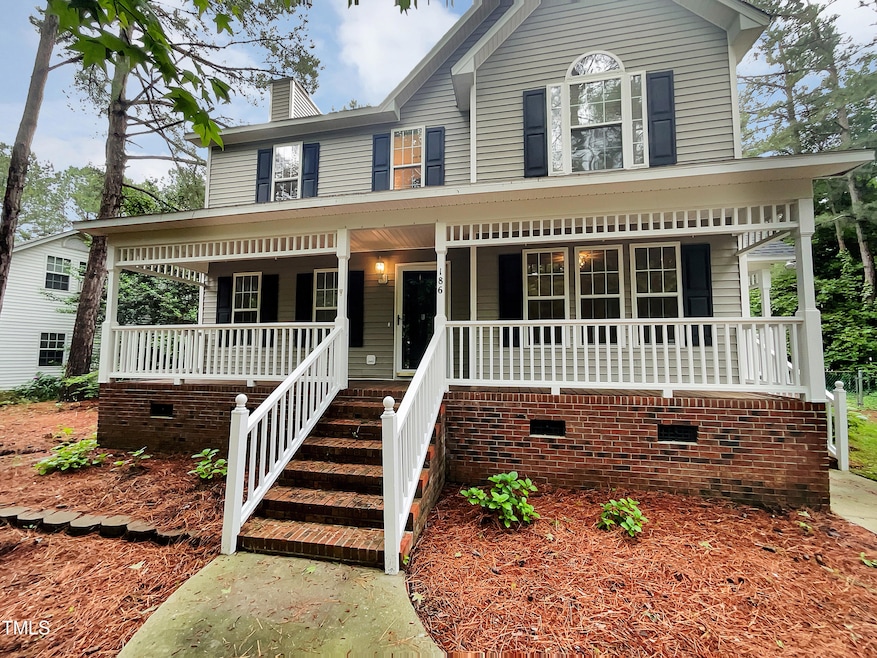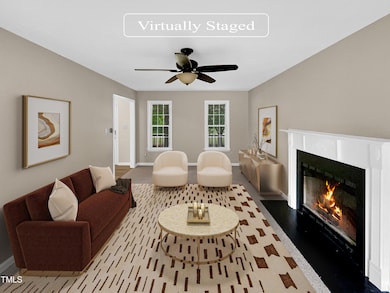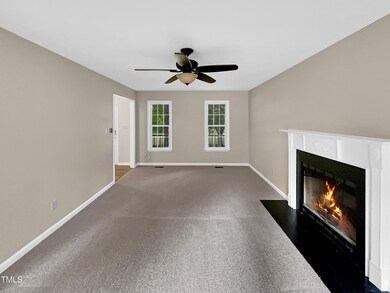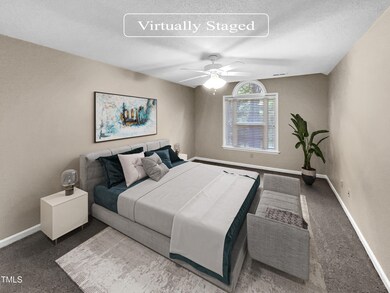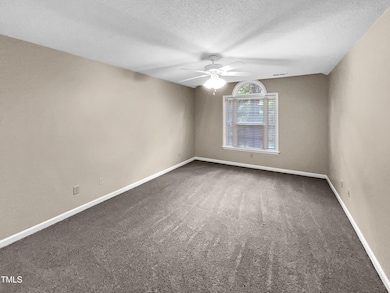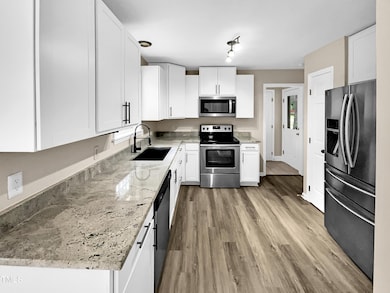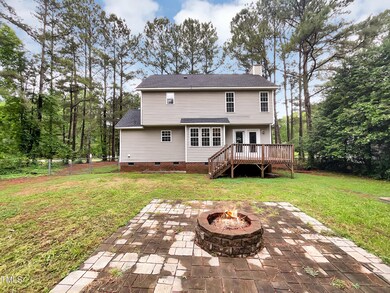
186 S Ridge Dr Garner, NC 27529
Cleveland NeighborhoodHighlights
- Craftsman Architecture
- No HOA
- Wood Burning Fireplace
- Cleveland Middle School Rated A-
- Central Heating and Cooling System
- Carpet
About This Home
As of March 2025Welcome to your dream home! This remarkable abode is designed to impress, starting with the ambient fireplace that sets the tone for the airy and spacious living area. The carefully selected neutral color paint scheme throughout the house creates a warm and welcoming atmosphere. The well-equipped kitchen with stainless steel appliances will delight any culinary enthusiast, adding efficiency and elegance to the space. The primary bedroom offers ample wardrobe capacity with a walk-in closet to keep your clothing and accessories organized. Extend your living space outdoors to the deck, perfect for BBQs or simply relaxing in the fresh air. A storage shed provides extra space for keeping your tools and equipment tidy. The fully fenced-in backyard offers privacy and space to create your haven or entertaining. Don't miss out on this charming property that combines comfort and convenience beautifully. Your forever home awaits!
Home Details
Home Type
- Single Family
Est. Annual Taxes
- $1,450
Year Built
- Built in 1998
Lot Details
- 0.69 Acre Lot
Home Design
- Craftsman Architecture
- Shingle Roof
- Composition Roof
- Vinyl Siding
Interior Spaces
- 1,642 Sq Ft Home
- 2-Story Property
- Wood Burning Fireplace
Flooring
- Carpet
- Vinyl
Bedrooms and Bathrooms
- 3 Bedrooms
Parking
- 1 Parking Space
- 1 Open Parking Space
Schools
- West View Elementary School
- Cleveland Middle School
- Cleveland High School
Utilities
- Central Heating and Cooling System
- Septic Tank
Community Details
- No Home Owners Association
- South Ridge Subdivision
Listing and Financial Details
- Assessor Parcel Number 06E02006Q
Map
Home Values in the Area
Average Home Value in this Area
Property History
| Date | Event | Price | Change | Sq Ft Price |
|---|---|---|---|---|
| 03/03/2025 03/03/25 | Sold | $349,000 | 0.0% | $213 / Sq Ft |
| 01/31/2025 01/31/25 | Pending | -- | -- | -- |
| 09/12/2024 09/12/24 | Price Changed | $349,000 | -0.9% | $213 / Sq Ft |
| 07/25/2024 07/25/24 | Price Changed | $352,000 | -0.8% | $214 / Sq Ft |
| 07/11/2024 07/11/24 | Price Changed | $355,000 | -2.5% | $216 / Sq Ft |
| 06/27/2024 06/27/24 | Price Changed | $364,000 | -2.2% | $222 / Sq Ft |
| 06/13/2024 06/13/24 | Price Changed | $372,000 | -0.3% | $227 / Sq Ft |
| 05/30/2024 05/30/24 | Price Changed | $373,000 | -0.5% | $227 / Sq Ft |
| 05/17/2024 05/17/24 | For Sale | $375,000 | +16.7% | $228 / Sq Ft |
| 12/14/2023 12/14/23 | Off Market | $321,400 | -- | -- |
| 12/02/2022 12/02/22 | Sold | $321,400 | -1.1% | $192 / Sq Ft |
| 10/28/2022 10/28/22 | Pending | -- | -- | -- |
| 10/20/2022 10/20/22 | Price Changed | $324,900 | -1.5% | $194 / Sq Ft |
| 10/06/2022 10/06/22 | For Sale | $329,900 | -- | $197 / Sq Ft |
Tax History
| Year | Tax Paid | Tax Assessment Tax Assessment Total Assessment is a certain percentage of the fair market value that is determined by local assessors to be the total taxable value of land and additions on the property. | Land | Improvement |
|---|---|---|---|---|
| 2024 | $1,501 | $185,300 | $50,850 | $134,450 |
| 2023 | $1,450 | $185,300 | $50,850 | $134,450 |
| 2022 | $1,524 | $185,300 | $50,850 | $134,450 |
| 2021 | $1,524 | $185,300 | $50,850 | $134,450 |
| 2020 | $1,543 | $185,300 | $50,850 | $134,450 |
| 2019 | $1,543 | $185,300 | $50,850 | $134,450 |
| 2018 | $1,191 | $139,760 | $31,440 | $108,320 |
| 2017 | $1,191 | $139,760 | $31,440 | $108,320 |
| 2016 | $1,191 | $139,760 | $31,440 | $108,320 |
| 2015 | $1,191 | $139,760 | $31,440 | $108,320 |
| 2014 | $1,191 | $139,760 | $31,440 | $108,320 |
Mortgage History
| Date | Status | Loan Amount | Loan Type |
|---|---|---|---|
| Open | $342,678 | FHA | |
| Previous Owner | $288,910 | New Conventional | |
| Previous Owner | $171,616 | New Conventional | |
| Previous Owner | $122,000 | New Conventional |
Deed History
| Date | Type | Sale Price | Title Company |
|---|---|---|---|
| Warranty Deed | $349,000 | None Listed On Document | |
| Warranty Deed | $356,000 | None Listed On Document | |
| Warranty Deed | $321,500 | -- | |
| Warranty Deed | $170,000 | None Available | |
| Deed | -- | -- |
Similar Homes in the area
Source: Doorify MLS
MLS Number: 10030079
APN: 06E02006Q
- 270 S Ridge Dr
- 2782 N Shiloh Rd
- 419 Joy Dr
- Lot 28-30 Joy Dr
- 61 Langdon Pointe Dr
- 19 Grassland Dr
- 8 Steppe Way
- 18 Steppe Way
- 26 Steppe Way
- 304 Ford Meadows Dr
- 36 Steppe Way
- 46 Steppe Way
- 2195 Southfort Dr
- 212 Wintergreen Dr
- 143 Steppe Way
- 182 Ford Meadows Dr
- 150 Steppe Way
- Lot 2a S Shiloh Rd
- 201 Alice Dr
- 905 Tyler Ct
