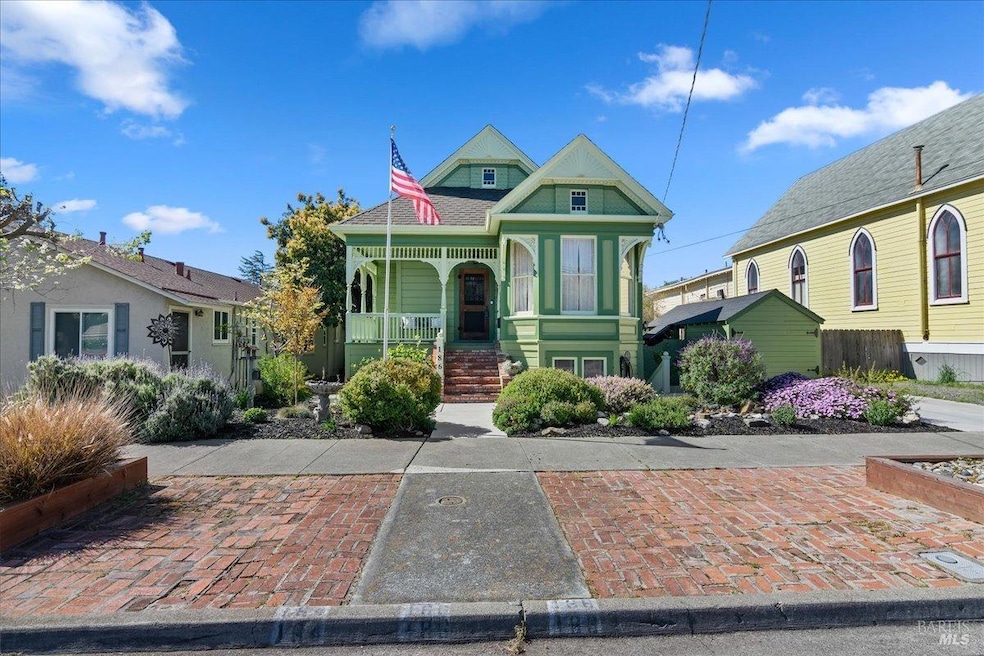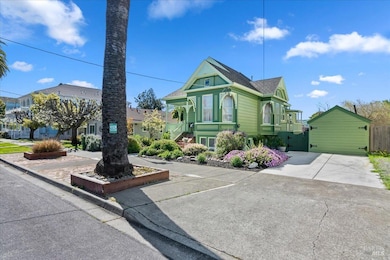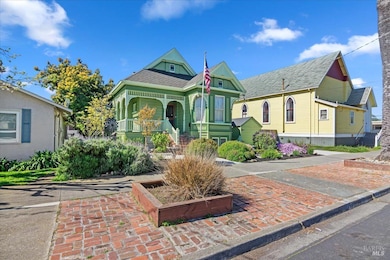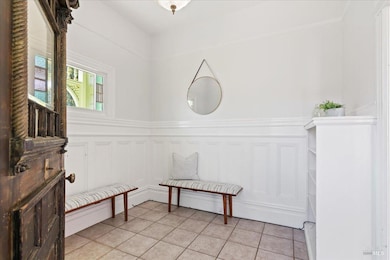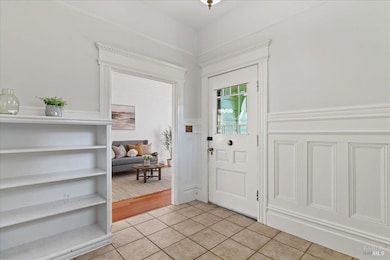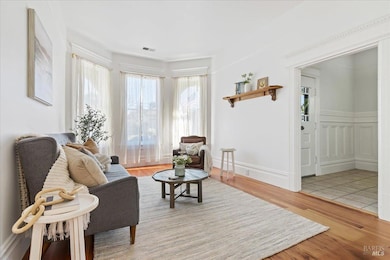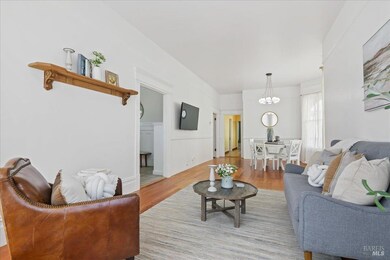
186 W J St Benicia, CA 94510
Estimated payment $8,542/month
Total Views
3,939
5
Beds
6
Baths
2,456
Sq Ft
$529
Price per Sq Ft
Highlights
- RV Access or Parking
- Deck
- Covered patio or porch
- Mary Farmar Elementary School Rated A-
- Wood Flooring
- 3-minute walk to City Park
About This Home
Absolutely everyone's favorite Queen Anne Cottage, circa 1880, is for sale! This 4-generation Benicia Family is ready to share the love. Fantastic Downtown location with alley access, 3BR, 1BA main home, and two 1BR, 1B apartments downstairs (184 and 188 West J), all separately metered for PG&E. The detached workshop/former garage adds to the form and function. Spacious outdoor areas for celebrating, gardening, and creating. Come enjoy.
Home Details
Home Type
- Single Family
Lot Details
- 6,874 Sq Ft Lot
Home Design
- Composition Roof
Interior Spaces
- 2,456 Sq Ft Home
- 2-Story Property
- Ceiling Fan
- Formal Entry
Kitchen
- Built-In Electric Oven
- Electric Cooktop
- Dishwasher
Flooring
- Wood
- Carpet
- Tile
- Vinyl
Parking
- 4 Open Parking Spaces
- 4 Parking Spaces
- On-Street Parking
- Off-Street Parking
- RV Access or Parking
Outdoor Features
- Deck
- Covered patio or porch
Utilities
- Central Heating
- Wall Furnace
- Natural Gas Connected
- Individual Gas Meter
Community Details
Listing and Financial Details
- Assessor Parcel Number 0089-043-020
Map
Create a Home Valuation Report for This Property
The Home Valuation Report is an in-depth analysis detailing your home's value as well as a comparison with similar homes in the area
Home Values in the Area
Average Home Value in this Area
Property History
| Date | Event | Price | Change | Sq Ft Price |
|---|---|---|---|---|
| 03/25/2025 03/25/25 | For Sale | $1,298,000 | 0.0% | $529 / Sq Ft |
| 03/25/2025 03/25/25 | For Sale | $1,298,000 | -- | $529 / Sq Ft |
Source: Bay Area Real Estate Information Services (BAREIS)
Similar Home in Benicia, CA
Source: Bay Area Real Estate Information Services (BAREIS)
MLS Number: 325027013
Nearby Homes
- 107 E J St
- 300 E H St Unit 128
- 300 E H St Unit 38
- 300 E H St Unit 225
- 300 E H St Unit 79
- 440 Raymond Dr
- 348 Military E
- 266 Marina Village Way
- 344 E 2nd St
- 332 E 2nd St
- 1404 Sherman Dr
- 370 E N St
- 230 E 2nd St
- 129 Mountview Terrace
- 1895 Shirley Dr
- 1620 Saint Francis Ct
- 6 Alta Loma
- 119 Mountview Terrace
- 1817 Shirley Dr
- 639 E 5th St
