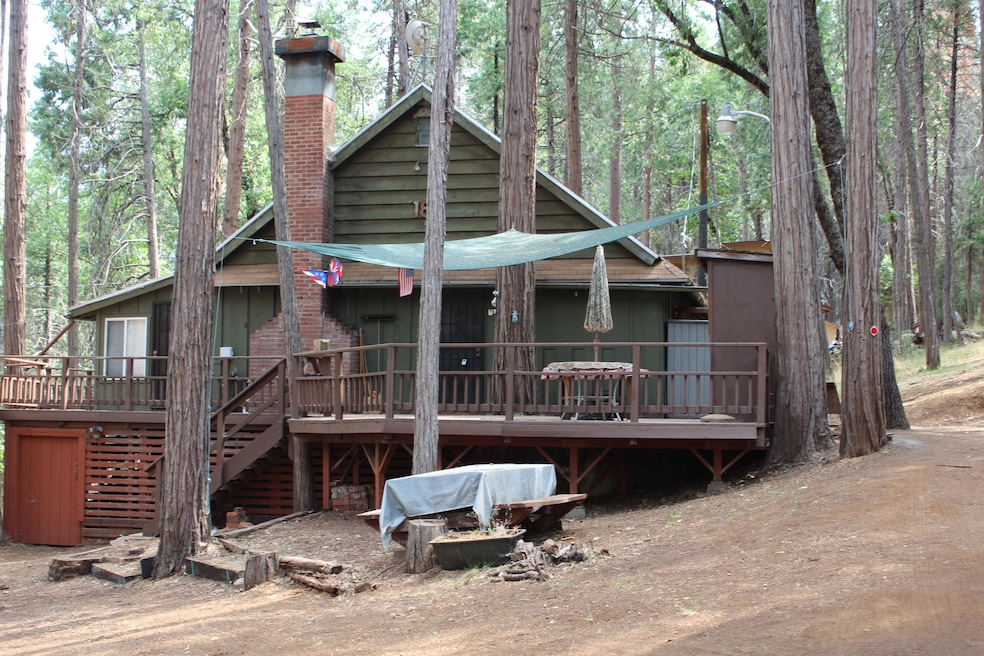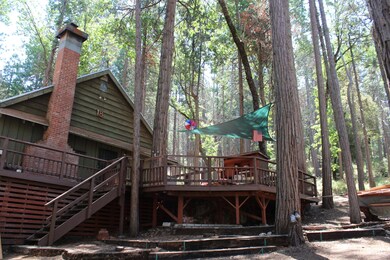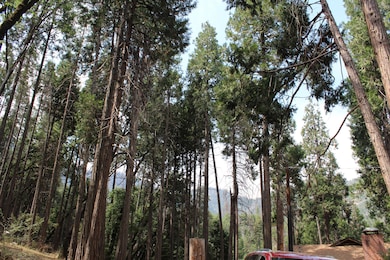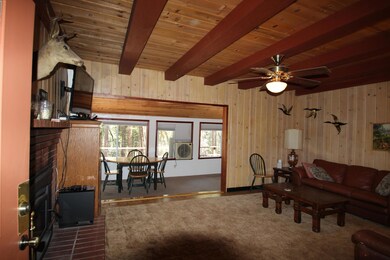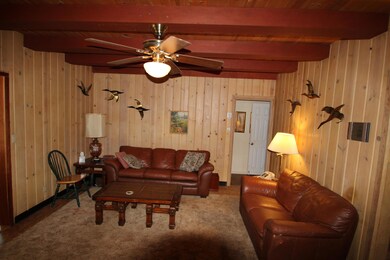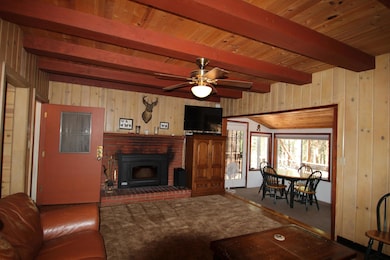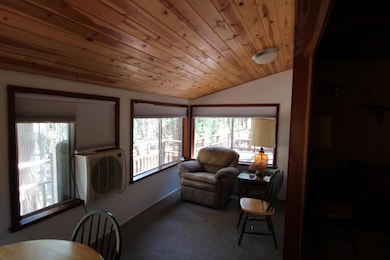
1860 John Gurney Dr Camp Nelson, CA 93208
Highlights
- Views of Trees
- Living Room with Attached Deck
- Beamed Ceilings
- Outdoor Kitchen
- Corner Lot
- Wrap Around Porch
About This Home
As of February 2025This is one of the early cabins built in that area. Originally these cabins were built for seasonal use only when forest service used to own the land. Now owner privately with common interest open areas among the subdivision.
This property sits on a curve of the road and part of the property crosses the road. 3 bedrooms and a 3/4 bath. The upper level is a bedroom plus storage and room to add another bath if you want. Original character of an old cabin exists so you really feel like you've stepped back in time. Decking wraps around 3 sides so plenty of entertaining space. Lots of parking for multiple vehicles off street.
Last Buyer's Agent
Non-Member Non-Member
Non-Member Office License #99999999
Home Details
Home Type
- Single Family
Est. Annual Taxes
- $1,163
Year Built
- Built in 1958
Lot Details
- 0.99 Acre Lot
- No Landscaping
- Corner Lot
- Level Lot
- Irregular Lot
- Many Trees
- Zoning described as Recreational
HOA Fees
- $83 Monthly HOA Fees
Property Views
- Trees
- Mountain
Home Design
- Pillar, Post or Pier Foundation
- Raised Foundation
- Composition Roof
- Wood Siding
Interior Spaces
- 1,385 Sq Ft Home
- 2-Story Property
- Beamed Ceilings
- Ceiling Fan
- Wood Burning Fireplace
- Self Contained Fireplace Unit Or Insert
- Fireplace Features Masonry
- Living Room with Fireplace
- Living Room with Attached Deck
- Dining Room
- Utility Room
Kitchen
- Electric Oven
- Electric Range
- Free-Standing Range
- Laminate Countertops
Flooring
- Carpet
- Vinyl
Bedrooms and Bathrooms
- 3 Bedrooms
- 1 Bathroom
Laundry
- Laundry in unit
- Dryer
- Washer
Home Security
- Carbon Monoxide Detectors
- Fire and Smoke Detector
Parking
- Attached Garage
- No Garage
- Drive Through
- Gravel Driveway
Outdoor Features
- Wood patio
- Outdoor Kitchen
- Wrap Around Porch
Utilities
- Evaporated cooling system
- Forced Air Heating System
- Propane
- Private Water Source
- Electric Water Heater
- Septic Tank
- Cable TV Available
Community Details
- Association fees include snow removal, water
- Slate Mountain Summer Homeowner's Assoc. Association
Listing and Financial Details
- Assessor Parcel Number 307300018000
Map
Home Values in the Area
Average Home Value in this Area
Property History
| Date | Event | Price | Change | Sq Ft Price |
|---|---|---|---|---|
| 02/04/2025 02/04/25 | Sold | $165,000 | -5.7% | $119 / Sq Ft |
| 01/13/2025 01/13/25 | Pending | -- | -- | -- |
| 12/13/2024 12/13/24 | Price Changed | $175,000 | -7.4% | $126 / Sq Ft |
| 08/15/2024 08/15/24 | Price Changed | $189,000 | -5.5% | $136 / Sq Ft |
| 07/08/2024 07/08/24 | For Sale | $199,900 | -- | $144 / Sq Ft |
Tax History
| Year | Tax Paid | Tax Assessment Tax Assessment Total Assessment is a certain percentage of the fair market value that is determined by local assessors to be the total taxable value of land and additions on the property. | Land | Improvement |
|---|---|---|---|---|
| 2024 | $1,163 | $110,632 | $15,386 | $95,246 |
| 2023 | $1,167 | $108,464 | $15,085 | $93,379 |
| 2022 | $1,121 | $106,339 | $14,790 | $91,549 |
| 2021 | $1,108 | $104,254 | $14,500 | $89,754 |
| 2020 | $1,090 | $103,185 | $14,351 | $88,834 |
| 2019 | $763 | $72,321 | $13,139 | $59,182 |
| 2018 | $752 | $70,903 | $12,881 | $58,022 |
| 2017 | $743 | $69,512 | $12,628 | $56,884 |
| 2016 | $714 | $68,149 | $12,380 | $55,769 |
| 2015 | $687 | $67,125 | $12,194 | $54,931 |
| 2014 | $687 | $65,810 | $11,955 | $53,855 |
Mortgage History
| Date | Status | Loan Amount | Loan Type |
|---|---|---|---|
| Previous Owner | $100,000 | New Conventional |
Deed History
| Date | Type | Sale Price | Title Company |
|---|---|---|---|
| Grant Deed | $165,000 | Stewart Title Of California | |
| Deed | -- | Stewart Title Of California | |
| Interfamily Deed Transfer | -- | None Available | |
| Grant Deed | $6,500 | Accommodation |
Similar Homes in the area
Source: Tulare County MLS
MLS Number: 230228
APN: 307-300-018-000
- 1284 Bourbon Dr
- 0 Bourbon Dr
- 1531 Forest Dr Unit G
- 1505 Nelson Dr
- 1184 Highway 190
- 1230 Wy Ct
- 305 John Lewis Dr
- 720 Highway 190
- 184 Manzanita Ct
- 159 Manzanita Ct
- 206 Cedar Dr
- 440 Trail End Dr
- 548 Brook Dr Unit D
- 639 Trails End
- 52866 Alpine Dr
- 0 Alpine Dr
- 52658 Alpine Dr
- 0 Redwood Dr
- 52762 Redwood Dr
- 53009 Pine View Dr
