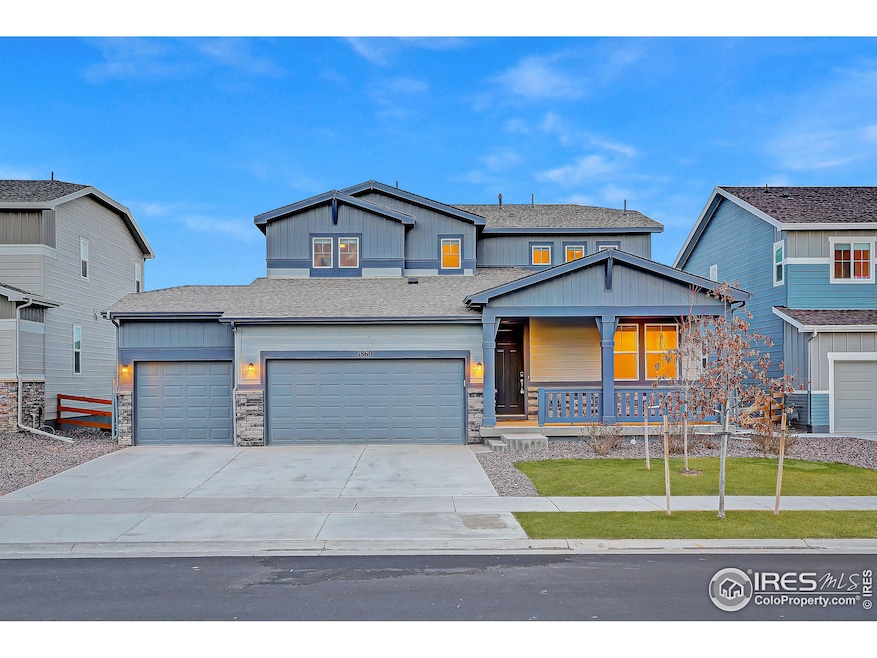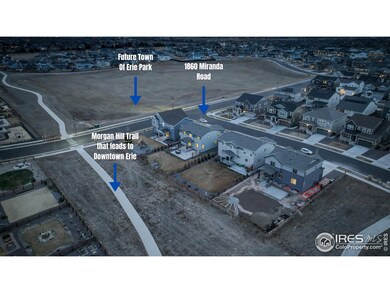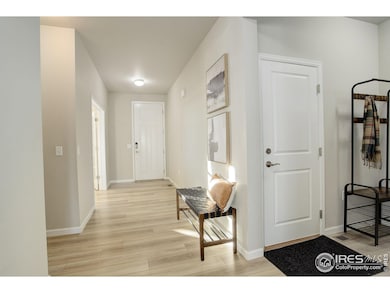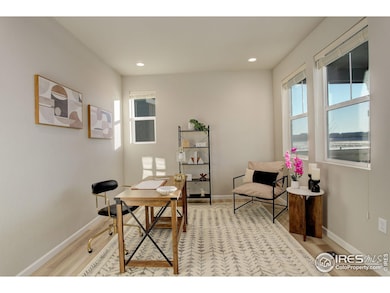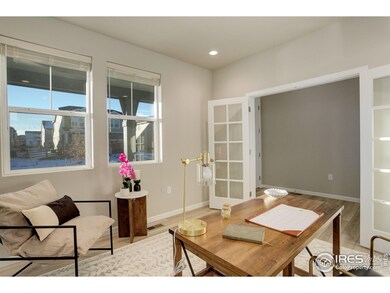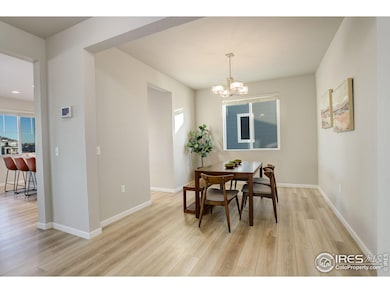
Highlights
- Mountain View
- Main Floor Bedroom
- Community Pool
- Erie Elementary School Rated A
- Loft
- Home Office
About This Home
As of March 2025Located in the highly sought-after Morgan Hill neighborhood, this spacious 4-bedroom, 4-bathroom home sits on a large lot, backing to open space and just steps away from the future Town of Erie park and community pool. Welcoming you is a large, covered front porch with peek-a-boo mountain views. A generous home office, complete with glass doors, is at the front of the home. Further back, a formal dining room offers space for entertaining or could be used as additional flex space. The heart of the home boasts an open-concept kitchen and living area that seamlessly flows outdoors to a large, reinforced and covered patio, ready for a future swim spa or hot tub. Access the neighborhood walking path and open space from your backyard gate! Rounding out the main level is a half bathroom and an additional bedroom with its own private bathroom, ideal for guests or multigenerational living. Upstairs, you'll find a versatile loft space, perfect for a second living area or entertainment room. The primary bedroom, with an ensuite bathroom and large walk-in closet, is located off the loft. Additionally, there are two secondary bedrooms, a secondary full bathroom, and convenient upstairs laundry. The three-car garage offers ample storage space, and the unfinished basement is roughed-in with plumbing, offering endless possibilities for expansion. Morgan Hill offers a vibrant lifestyle and sweeping mountain views, with the promise of even more growth. This home combines modern amenities, such as myQ technology and other smart features, with an ideal location offering quick access to Downtown Erie-don't miss out on this incredible home!
Home Details
Home Type
- Single Family
Est. Annual Taxes
- $1,678
Year Built
- Built in 2023
Lot Details
- 8,124 Sq Ft Lot
- Open Space
- West Facing Home
- Wood Fence
- Level Lot
- Sprinkler System
HOA Fees
- $89 Monthly HOA Fees
Parking
- 3 Car Attached Garage
- Garage Door Opener
Home Design
- Brick Veneer
- Wood Frame Construction
- Composition Roof
- Composition Shingle
- Radon Test Available
Interior Spaces
- 2,895 Sq Ft Home
- 2-Story Property
- Ceiling height of 9 feet or more
- Window Treatments
- Dining Room
- Home Office
- Loft
- Mountain Views
Kitchen
- Eat-In Kitchen
- Gas Oven or Range
- Microwave
- Dishwasher
- Kitchen Island
- Disposal
Flooring
- Carpet
- Luxury Vinyl Tile
Bedrooms and Bathrooms
- 4 Bedrooms
- Main Floor Bedroom
- Split Bedroom Floorplan
- Walk-In Closet
- Primary bathroom on main floor
Laundry
- Laundry on upper level
- Washer and Dryer Hookup
Basement
- Basement Fills Entire Space Under The House
- Sump Pump
Outdoor Features
- Patio
- Exterior Lighting
- Separate Outdoor Workshop
Schools
- Erie Elementary And Middle School
- Erie High School
Utilities
- Forced Air Heating and Cooling System
- High Speed Internet
Listing and Financial Details
- Assessor Parcel Number R8969540
Community Details
Overview
- Association fees include common amenities, trash, management
- Built by Aspen
- Morgan Hill Subdivision
Recreation
- Community Pool
- Park
- Hiking Trails
Map
Home Values in the Area
Average Home Value in this Area
Property History
| Date | Event | Price | Change | Sq Ft Price |
|---|---|---|---|---|
| 03/13/2025 03/13/25 | Sold | $790,500 | -1.1% | $273 / Sq Ft |
| 01/28/2025 01/28/25 | Price Changed | $799,000 | -2.4% | $276 / Sq Ft |
| 01/10/2025 01/10/25 | For Sale | $819,000 | +6.8% | $283 / Sq Ft |
| 07/28/2023 07/28/23 | Sold | $766,837 | -7.4% | $276 / Sq Ft |
| 06/05/2023 06/05/23 | Pending | -- | -- | -- |
| 05/17/2023 05/17/23 | Price Changed | $828,554 | +0.1% | $298 / Sq Ft |
| 04/28/2023 04/28/23 | Price Changed | $827,594 | +0.9% | $298 / Sq Ft |
| 04/18/2023 04/18/23 | For Sale | $819,990 | -- | $295 / Sq Ft |
Tax History
| Year | Tax Paid | Tax Assessment Tax Assessment Total Assessment is a certain percentage of the fair market value that is determined by local assessors to be the total taxable value of land and additions on the property. | Land | Improvement |
|---|---|---|---|---|
| 2024 | $1,678 | $47,960 | $9,780 | $38,180 |
| 2023 | $1,678 | $10,180 | $10,180 | $38,180 |
| 2022 | $1,157 | $7,010 | $7,010 | $0 |
| 2021 | $7 | $10 | $10 | $0 |
Mortgage History
| Date | Status | Loan Amount | Loan Type |
|---|---|---|---|
| Open | $750,500 | New Conventional | |
| Previous Owner | $612,000 | New Conventional |
Deed History
| Date | Type | Sale Price | Title Company |
|---|---|---|---|
| Special Warranty Deed | $790,500 | Guardian Title | |
| Special Warranty Deed | $766,837 | Parkway Title |
Similar Homes in Erie, CO
Source: IRES MLS
MLS Number: 1023915
APN: R8969540
- 1881 Miranda Rd
- 1845 Meagan Way
- 270 Maddox Ln
- 1832 Marlowe Cir E
- 1884 Myron Ct
- 1702 Metcalf Dr
- 243 Marlowe Dr
- 1840 Morgan Dr
- 1826 Morgan Dr
- 259 Marlowe Dr
- 259 Marlowe Dr
- 259 Marlowe Dr
- 259 Marlowe Dr
- 259 Marlowe Dr
- 259 Marlowe Dr
- 259 Marlowe Dr
- 267 Marlowe Dr
- 1749 Marlowe Cir E
- 1839 Morgan Dr
- 1737 Marlowe Cir E
