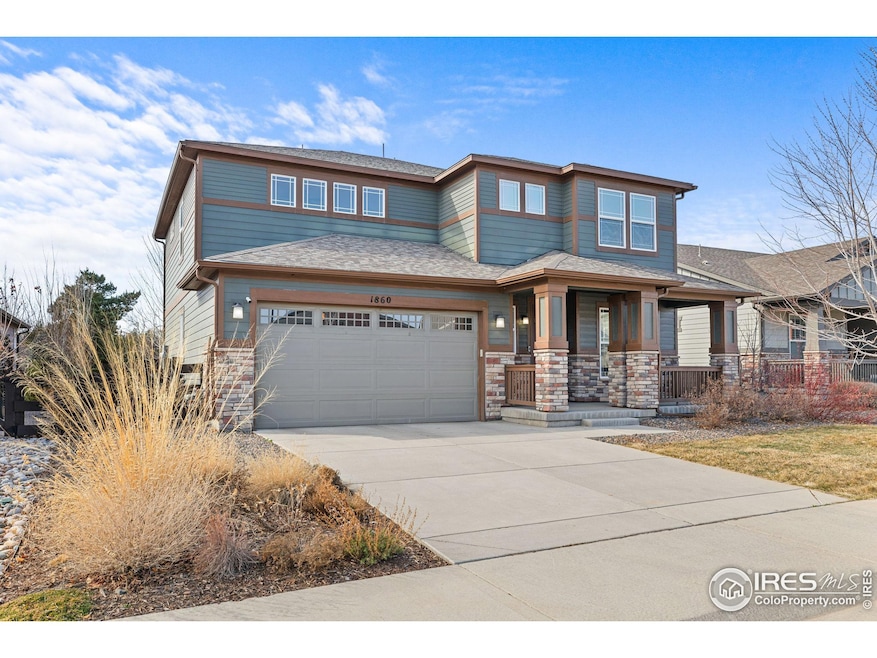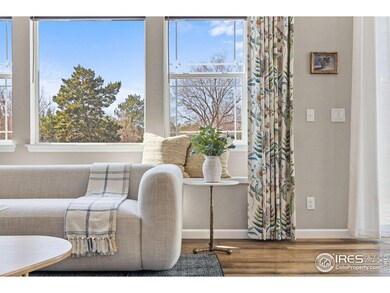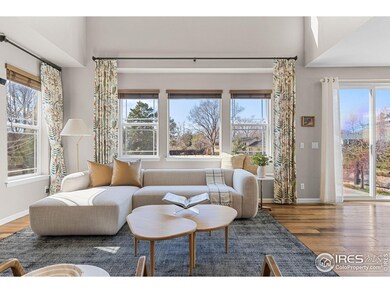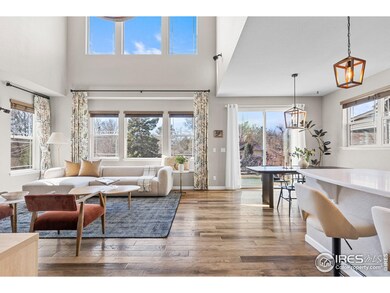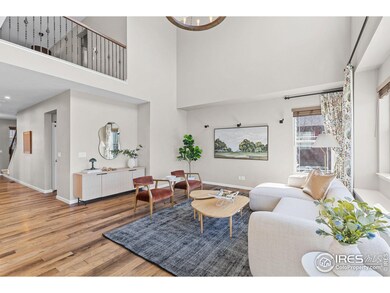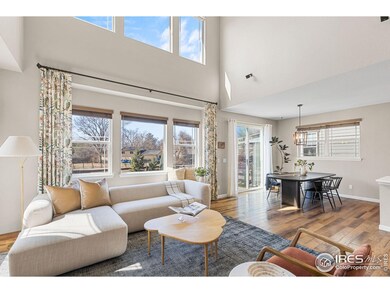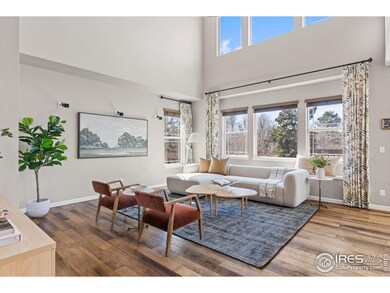
1860 Pioneer Cir Lafayette, CO 80026
Estimated payment $6,591/month
Highlights
- Open Floorplan
- Engineered Wood Flooring
- Hiking Trails
- Ryan Elementary School Rated A-
- Cathedral Ceiling
- 3 Car Attached Garage
About This Home
Picture It... Walk directly through the gate of your backyard onto the Coal Creek Trail system. Or kickback with friends around the fire pit within the yard ,ready for summertime fun and bbq-ing. Enjoy 20' vaulted ceilings allowing light to pour into the heart of your home where family and friends gather in the living and kitchen area. Appreciate a seamless zero-step garage entry when your hands are full of groceries or for loved ones who may need assistance. These are a few of the unique and wonderful highlights in this gorgeous move-in ready home located within the Trails at Coal Creek neighborhood. Additionally, you'll find a spacious primary with a well appointed en suite bath with walk-in closet. The two secondary bedrooms each have walk-in closets and are separated by a comfortable loft space, and share a full secondary bathroom. The full, unfinished basement is literally wide open for your creative spirit to complete as you desire. With 9' ceilings and roughed-in plumbing for a bathroom you can create a variety of additional living and bedroom options. This home was built with energy efficiency in mind: spray foam insulation, low-e double paned windows, PEX plumbing, and a dual HVAC system. Designed to support your enjoyment of life in CO it is conveniently situated between the charming downtowns of Louisville and Lafayette. You're only 15 minutes to Boulder and 30 minutes to Denver. Schedule your showing today!
Home Details
Home Type
- Single Family
Est. Annual Taxes
- $4,981
Year Built
- Built in 2018
Lot Details
- 6,909 Sq Ft Lot
- Wood Fence
HOA Fees
- $65 Monthly HOA Fees
Parking
- 3 Car Attached Garage
- Garage Door Opener
Home Design
- Wood Frame Construction
- Composition Roof
- Composition Shingle
Interior Spaces
- 2,466 Sq Ft Home
- 2-Story Property
- Open Floorplan
- Cathedral Ceiling
- Double Pane Windows
Kitchen
- Eat-In Kitchen
- Gas Oven or Range
- Self-Cleaning Oven
- Microwave
- Dishwasher
- Kitchen Island
- Disposal
Flooring
- Engineered Wood
- Carpet
Bedrooms and Bathrooms
- 3 Bedrooms
- Walk-In Closet
- Jack-and-Jill Bathroom
Laundry
- Dryer
- Washer
Unfinished Basement
- Basement Fills Entire Space Under The House
- Sump Pump
Schools
- Ryan Elementary School
- Angevine Middle School
- Centaurus High School
Utilities
- Forced Air Heating and Cooling System
- Underground Utilities
- High Speed Internet
- Cable TV Available
Additional Features
- Energy-Efficient HVAC
- Patio
Listing and Financial Details
- Assessor Parcel Number R0606604
Community Details
Overview
- Association fees include common amenities, management
- Trails At Coal Creek Subdivision
Recreation
- Park
- Hiking Trails
Map
Home Values in the Area
Average Home Value in this Area
Tax History
| Year | Tax Paid | Tax Assessment Tax Assessment Total Assessment is a certain percentage of the fair market value that is determined by local assessors to be the total taxable value of land and additions on the property. | Land | Improvement |
|---|---|---|---|---|
| 2024 | $4,896 | $56,213 | $12,830 | $43,383 |
| 2023 | $4,896 | $56,213 | $16,516 | $43,383 |
| 2022 | $4,412 | $46,975 | $12,892 | $34,083 |
| 2021 | $4,364 | $48,327 | $13,263 | $35,064 |
| 2020 | $3,895 | $42,615 | $9,224 | $33,391 |
| 2019 | $3,841 | $42,615 | $9,224 | $33,391 |
| 2018 | $2,878 | $31,523 | $31,523 | $0 |
| 2017 | $1,985 | $22,330 | $22,330 | $0 |
| 2016 | $1,305 | $0 | $0 | $0 |
Property History
| Date | Event | Price | Change | Sq Ft Price |
|---|---|---|---|---|
| 03/28/2025 03/28/25 | Price Changed | $1,095,000 | -4.8% | $444 / Sq Ft |
| 03/15/2025 03/15/25 | For Sale | $1,150,000 | -15.4% | $466 / Sq Ft |
| 07/18/2022 07/18/22 | Off Market | $1,360,000 | -- | -- |
| 04/19/2022 04/19/22 | Sold | $1,360,000 | +26.5% | $552 / Sq Ft |
| 03/21/2022 03/21/22 | For Sale | $1,075,000 | -- | $436 / Sq Ft |
Deed History
| Date | Type | Sale Price | Title Company |
|---|---|---|---|
| Special Warranty Deed | $650,992 | None Available |
Mortgage History
| Date | Status | Loan Amount | Loan Type |
|---|---|---|---|
| Open | $520,500 | New Conventional | |
| Closed | $520,793 | New Conventional |
Similar Homes in Lafayette, CO
Source: IRES MLS
MLS Number: 1028446
APN: 1575102-30-017
- 1863 Pioneer Cir
- 1902 Pioneer Cir
- 1715 Pioneer Cir
- 1116 Elysian Field Dr Unit F
- 1112 Elysian Field Dr Unit E
- 1117 Elysian Field Dr Unit A
- 1111 Elysian Field Dr Unit D
- 803 Old Wagon Trail Cir
- 1410 Bacchus Dr Unit A12
- 1105 Bacchus Dr Unit 8
- 1209 Centaur Cir Unit B
- 1225 Centaur Cir Unit A
- 1435 Agape Way
- 1202 Warrior Way Unit A1202
- 1402 Athene Dr
- 979 Stagecoach Dr
- 1634 Centaur Cir
- 626 Trails at Coal Creek Dr
- 1120 Milo Cir Unit B
- 1055 Milo Cir Unit A
