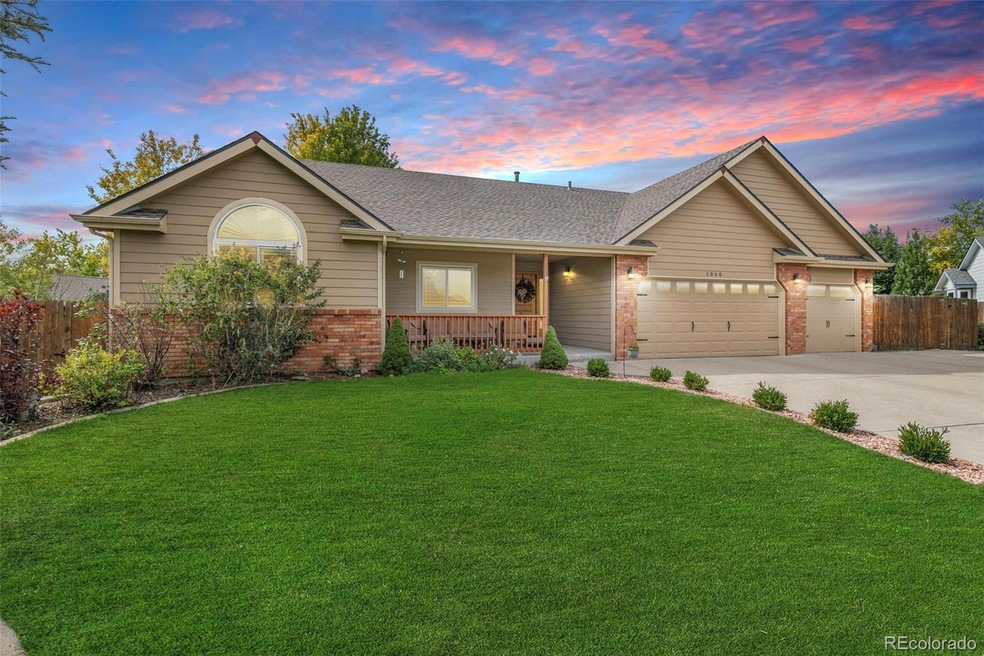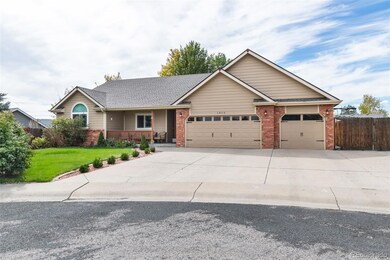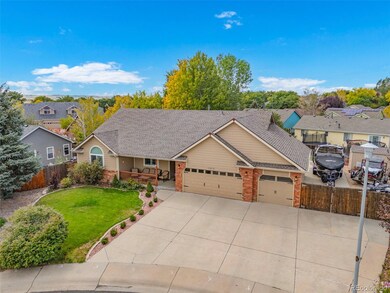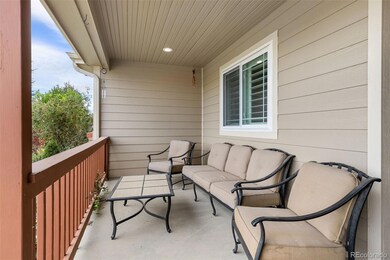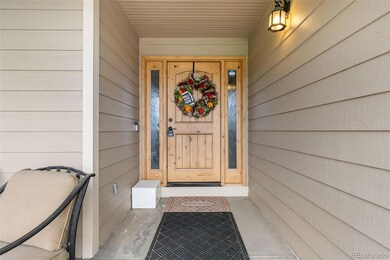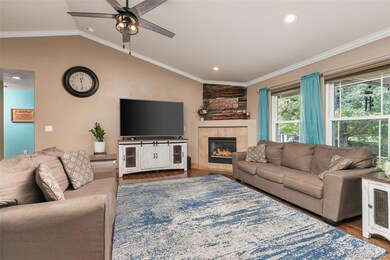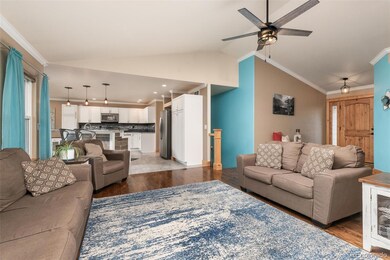
1860 Primrose Ct Johnstown, CO 80534
Highlights
- Primary Bedroom Suite
- Green Roof
- Vaulted Ceiling
- Open Floorplan
- Contemporary Architecture
- 3-minute walk to Rolling Hills Ranch Park
About This Home
As of November 2024This beautiful 5 bedroom/3.5 bathroom ranch style home sits in the only cul de sac in the neighborhood, and boasts one of the biggest lots in this neighborhood. From the quiet street to the terraced back yard to the huge fenced in RV and boat storage area, you will fall in love with this home. The landscaping is completely done with mature trees, bushes, and amazing flowers. From the primary suite you can sneak out of your own private door to the patio, featuring a covered concrete area and a separate semi-private trex deck sitting area. This home has beautiful hardwood floors on the main level, tile in the kitchen, and crown molding throughout the main level. With the full finished basement and dry bar there is an abundance of room for you and your family, hobbies and entertaining. The basement has many options with two bedrooms, a room for a study or office(if that is what is needed), a separate recreational area, its own full bathroom, and a large family room. Kitchen and baths have been updated in the last few years. Home is within walking distance, is a park to enjoy the beautiful Colorado days ahead. Bonus: new Class 4 roof installed 7/1/24, water heater replaced recently, AND Sellers will GIVE UP to $10,000 FOR CLOSING COSTS!
Last Agent to Sell the Property
Priority Realty Brokerage Phone: 303-847-2036 License #100047468
Last Buyer's Agent
Berkshire Hathaway HomeServices Colorado Real Estate, LLC - Brighton License #100034942

Home Details
Home Type
- Single Family
Est. Annual Taxes
- $3,532
Year Built
- Built in 2000 | Remodeled
Lot Details
- 0.25 Acre Lot
- Cul-De-Sac
- East Facing Home
- Property is Fully Fenced
- Landscaped
- Level Lot
- Front and Back Yard Sprinklers
- Many Trees
- Private Yard
HOA Fees
- $21 Monthly HOA Fees
Parking
- 3 Car Attached Garage
- Parking Storage or Cabinetry
- Insulated Garage
- Lighted Parking
- Dry Walled Garage
- Exterior Access Door
Home Design
- Contemporary Architecture
- Brick Exterior Construction
- Frame Construction
- Composition Roof
- Wood Siding
- Radon Mitigation System
Interior Spaces
- 1-Story Property
- Open Floorplan
- Vaulted Ceiling
- Ceiling Fan
- Gas Fireplace
- Double Pane Windows
- Window Treatments
- Entrance Foyer
- Smart Doorbell
- Family Room
- Living Room with Fireplace
- Dining Room
- Home Office
Kitchen
- Eat-In Kitchen
- Self-Cleaning Oven
- Range
- Microwave
- Dishwasher
- Kitchen Island
- Granite Countertops
- Disposal
Flooring
- Wood
- Carpet
- Tile
Bedrooms and Bathrooms
- 5 Bedrooms | 3 Main Level Bedrooms
- Primary Bedroom Suite
- Walk-In Closet
Laundry
- Laundry Room
- Dryer
- Washer
Finished Basement
- Basement Fills Entire Space Under The House
- Bedroom in Basement
- 2 Bedrooms in Basement
- Basement Window Egress
Home Security
- Radon Detector
- Carbon Monoxide Detectors
- Fire and Smoke Detector
Eco-Friendly Details
- Green Roof
- Energy-Efficient Appliances
- Energy-Efficient Windows
- Smoke Free Home
Outdoor Features
- Covered patio or porch
- Rain Gutters
Schools
- Elwell Elementary School
- Milliken Middle School
- Roosevelt High School
Utilities
- Forced Air Heating and Cooling System
- Heating System Uses Natural Gas
- 220 Volts
- 110 Volts
- Natural Gas Connected
- High Speed Internet
- Phone Available
Community Details
- Kellison Corporation Association, Phone Number (970) 494-0609
- Rolling Hills Subdivision
Listing and Financial Details
- Exclusions: Chest Freezer, All Personal Items and Personal Property
- Assessor Parcel Number R8538800
Map
Home Values in the Area
Average Home Value in this Area
Property History
| Date | Event | Price | Change | Sq Ft Price |
|---|---|---|---|---|
| 11/05/2024 11/05/24 | Sold | $670,000 | -2.2% | $183 / Sq Ft |
| 10/02/2024 10/02/24 | Price Changed | $685,000 | -1.4% | $187 / Sq Ft |
| 09/27/2024 09/27/24 | For Sale | $695,000 | +59.8% | $190 / Sq Ft |
| 01/28/2019 01/28/19 | Off Market | $435,000 | -- | -- |
| 06/03/2016 06/03/16 | Sold | $435,000 | -3.3% | $119 / Sq Ft |
| 05/04/2016 05/04/16 | Pending | -- | -- | -- |
| 04/23/2016 04/23/16 | For Sale | $450,000 | -- | $123 / Sq Ft |
Tax History
| Year | Tax Paid | Tax Assessment Tax Assessment Total Assessment is a certain percentage of the fair market value that is determined by local assessors to be the total taxable value of land and additions on the property. | Land | Improvement |
|---|---|---|---|---|
| 2024 | $3,532 | $41,860 | $5,700 | $36,160 |
| 2023 | $3,532 | $42,260 | $5,750 | $36,510 |
| 2022 | $3,571 | $33,290 | $5,560 | $27,730 |
| 2021 | $3,848 | $34,250 | $5,720 | $28,530 |
| 2020 | $3,419 | $31,300 | $4,290 | $27,010 |
| 2019 | $2,674 | $31,300 | $4,290 | $27,010 |
| 2018 | $2,371 | $27,740 | $3,460 | $24,280 |
| 2017 | $2,411 | $27,740 | $3,460 | $24,280 |
| 2016 | $2,143 | $24,650 | $2,590 | $22,060 |
| 2015 | $2,172 | $24,650 | $2,590 | $22,060 |
| 2014 | $1,669 | $19,550 | $2,590 | $16,960 |
Mortgage History
| Date | Status | Loan Amount | Loan Type |
|---|---|---|---|
| Open | $470,000 | New Conventional | |
| Previous Owner | $470,000 | New Conventional | |
| Previous Owner | $462,000 | New Conventional | |
| Previous Owner | $451,250 | New Conventional | |
| Previous Owner | $348,000 | New Conventional | |
| Previous Owner | $295,800 | New Conventional | |
| Previous Owner | $256,125 | New Conventional | |
| Previous Owner | $266,875 | FHA | |
| Previous Owner | $265,109 | FHA | |
| Previous Owner | $100,000 | Credit Line Revolving | |
| Previous Owner | $120,000 | Unknown | |
| Previous Owner | $120,000 | No Value Available | |
| Previous Owner | $184,870 | Construction | |
| Previous Owner | $9,015 | Unknown | |
| Previous Owner | $56,872 | No Value Available |
Deed History
| Date | Type | Sale Price | Title Company |
|---|---|---|---|
| Warranty Deed | $670,000 | Stewart Title | |
| Warranty Deed | $475,000 | Land Title Guarantee Co | |
| Warranty Deed | $435,000 | Heritage Title Co | |
| Warranty Deed | $270,000 | Empire Title North Llc | |
| Warranty Deed | $236,894 | Stewart Title | |
| Warranty Deed | $57,200 | -- |
Similar Homes in Johnstown, CO
Source: REcolorado®
MLS Number: 4729465
APN: R8538800
