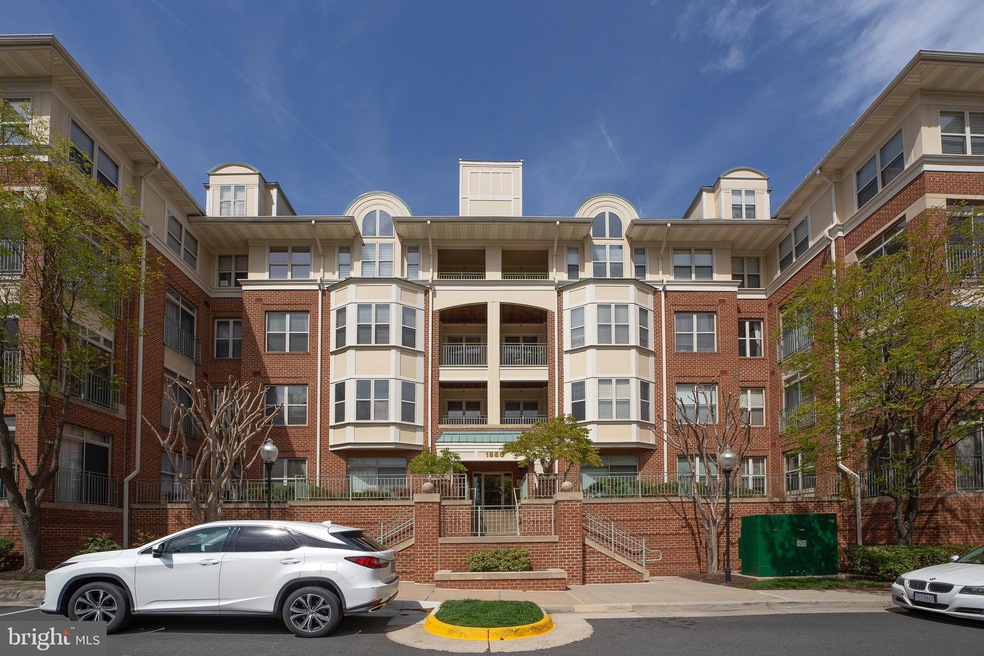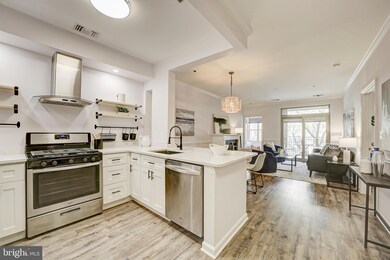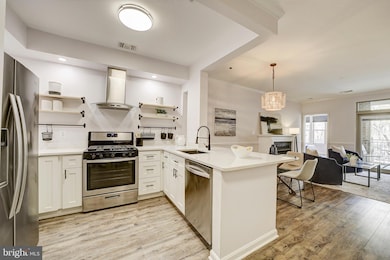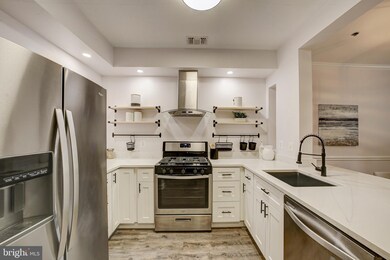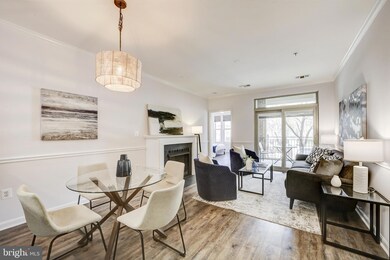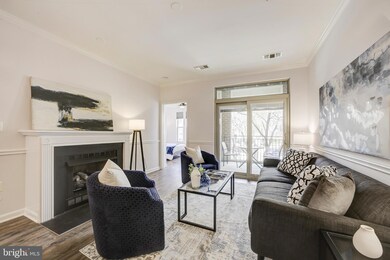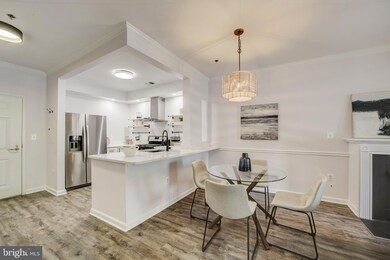
Stratford Condominiums 1860 Stratford Park Place Unit 212 Reston, VA 20190
Lake Anne NeighborhoodEstimated payment $3,433/month
Highlights
- Fitness Center
- Clubhouse
- 1 Fireplace
- Langston Hughes Middle School Rated A-
- Contemporary Architecture
- 4-minute walk to Presidents Park
About This Home
Welcome to this stunning 2 BR / 2 BA move-in ready condo in a wonderful community. It was thoroughly renovated in the past three years including a new kitchen, baths, HVAC and flooring. With 930 square feet of living area and an open balcony, you'll enjoy an inviting layout that maximizes both style and function. In 2022, the kitchen was updated with new cabinetry and shelving, a new refrigerator, gas range and venting system. A one bedroom/study connects to a private bathroom with a renovated tub and modern rain shower system. The second bedroom/office connects to a bathroom with an updated walk-in rain shower system. The floors throughout the condo are modern and durable luxury vinyl plank (LVP) and the bathrooms have updated, tasteful tiles. An additional highlight is the gas fireplace in the living room. In 2024, the HVAC, water heater, and much of the electrical were updated to add ceiling fans and newer lights throughout the unit. A new high-end specially handcrafted sliding patio door with built-in blinds was installed which helps to keep both the cold of winter and the heat of summer out. Stratford is fantastic community which includes a concierge, gym, pool, tennis and basketball courts, and a barbecue area. There is also an outdoor parking spot. Ideally situated just across the street from Reston Town Center, you'll have easy access to shopping, dining, and public transportation. The new Reston Town Center metro stop is just blocks from your home. You can get to Dulles International Airport in less than 15 minutes and to downtown DC in less than 40 minutes. Schedule a showing and make this condo your new home!
Property Details
Home Type
- Condominium
Est. Annual Taxes
- $5,203
Year Built
- Built in 2000
HOA Fees
- $557 Monthly HOA Fees
Home Design
- Contemporary Architecture
- Aluminum Siding
Interior Spaces
- 930 Sq Ft Home
- Property has 1 Level
- 1 Fireplace
- Washer and Dryer Hookup
Bedrooms and Bathrooms
- 2 Main Level Bedrooms
- 2 Full Bathrooms
Parking
- 1 Open Parking Space
- 1 Parking Space
- Parking Lot
Utilities
- Forced Air Heating and Cooling System
- Natural Gas Water Heater
Listing and Financial Details
- Assessor Parcel Number 0173 15010212
Community Details
Overview
- Association fees include common area maintenance, exterior building maintenance, insurance, lawn maintenance, management, pool(s), recreation facility, reserve funds, road maintenance, sewer, snow removal, trash, water
- Low-Rise Condominium
- Stratford Condo
- Stratford Condo Community
- Stratford Condominiums Subdivision
- Property Manager
Amenities
- Picnic Area
- Common Area
- Clubhouse
- Meeting Room
- Party Room
- Elevator
Recreation
- Bike Trail
Pet Policy
- No Pets Allowed
Security
- Security Service
Map
About Stratford Condominiums
Home Values in the Area
Average Home Value in this Area
Tax History
| Year | Tax Paid | Tax Assessment Tax Assessment Total Assessment is a certain percentage of the fair market value that is determined by local assessors to be the total taxable value of land and additions on the property. | Land | Improvement |
|---|---|---|---|---|
| 2024 | $4,818 | $392,800 | $79,000 | $313,800 |
| 2023 | $4,434 | $370,570 | $74,000 | $296,570 |
| 2022 | $4,401 | $363,300 | $73,000 | $290,300 |
| 2021 | $4,556 | $366,970 | $73,000 | $293,970 |
| 2020 | $4,029 | $321,900 | $64,000 | $257,900 |
| 2019 | $3,910 | $312,450 | $64,000 | $248,450 |
| 2018 | $3,704 | $322,110 | $64,000 | $258,110 |
| 2017 | $3,818 | $316,050 | $63,000 | $253,050 |
| 2016 | $3,810 | $316,050 | $63,000 | $253,050 |
| 2015 | $3,952 | $339,840 | $68,000 | $271,840 |
| 2014 | $3,686 | $317,610 | $64,000 | $253,610 |
Property History
| Date | Event | Price | Change | Sq Ft Price |
|---|---|---|---|---|
| 04/17/2025 04/17/25 | For Sale | $437,500 | +9.4% | $470 / Sq Ft |
| 01/21/2022 01/21/22 | Sold | $400,000 | 0.0% | $430 / Sq Ft |
| 11/18/2021 11/18/21 | Price Changed | $400,000 | -4.8% | $430 / Sq Ft |
| 11/12/2021 11/12/21 | For Sale | $420,000 | -- | $452 / Sq Ft |
Deed History
| Date | Type | Sale Price | Title Company |
|---|---|---|---|
| Deed | $400,000 | Old Republic National Title In | |
| Deed | $400,000 | Old Republic National Title | |
| Warranty Deed | $352,000 | -- | |
| Deed | $161,498 | -- |
Mortgage History
| Date | Status | Loan Amount | Loan Type |
|---|---|---|---|
| Closed | $320,000 | New Conventional | |
| Closed | $320,000 | New Conventional | |
| Previous Owner | $392,000 | Stand Alone Refi Refinance Of Original Loan | |
| Previous Owner | $253,500 | New Conventional | |
| Previous Owner | $264,000 | New Conventional | |
| Previous Owner | $156,653 | No Value Available |
Similar Homes in Reston, VA
Source: Bright MLS
MLS Number: VAFX2233858
APN: 0173-15010212
- 1860 Stratford Park Place Unit 306
- 1860 Stratford Park Place Unit 212
- 1860 Stratford Park Place Unit 202
- 11775 Stratford House Place Unit 101
- 11775 Stratford House Place Unit 412
- 11800 Sunset Hills Rd Unit 711
- 11800 Sunset Hills Rd Unit 506
- 11800 Sunset Hills Rd Unit 522
- 11800 Sunset Hills Rd Unit 911
- 11800 Sunset Hills Rd Unit 1215
- 11776 Stratford House Place Unit 503
- 11776 Stratford House Place Unit 807
- 11776 Stratford House Place Unit 202
- 1830 Fountain Dr Unit 806
- 11659 Chesterfield Ct Unit 11659
- 11655 Chesterfield Ct Unit C
- 11657 Chesterfield Ct Unit 11657C
- 12025 New Dominion Pkwy Unit 509
- 12025 New Dominion Pkwy Unit 124
- 11990 Market St Unit 805
