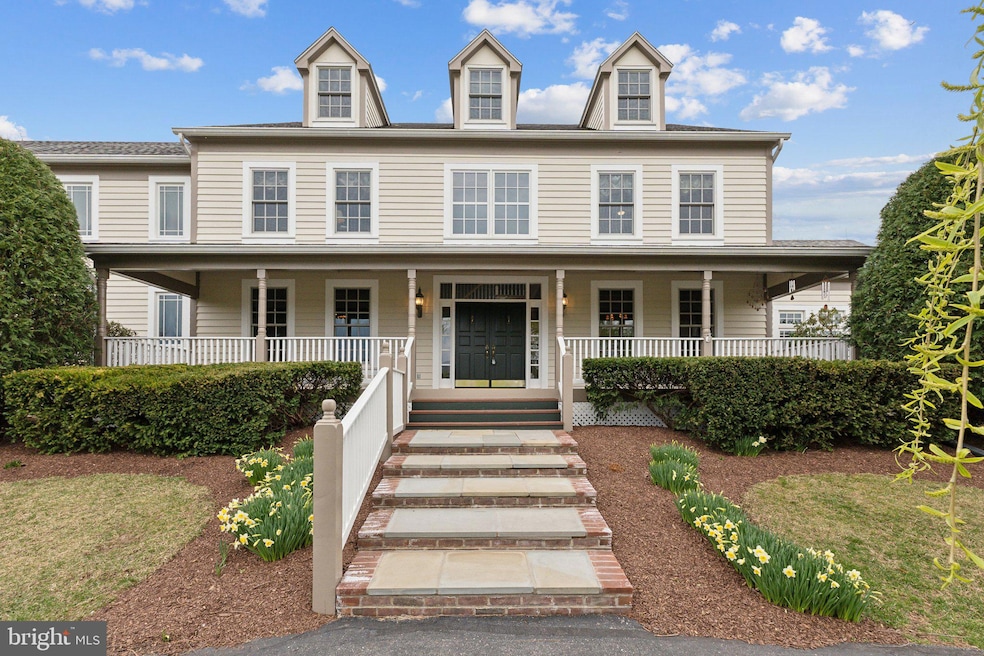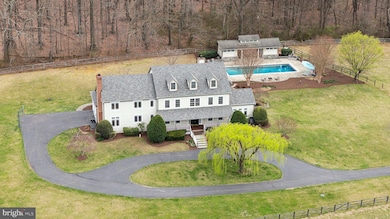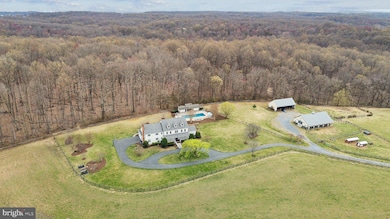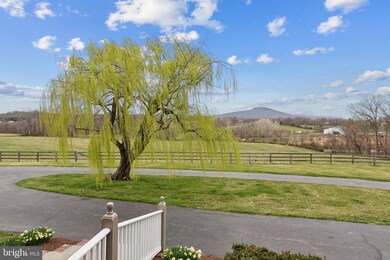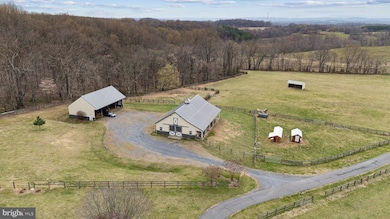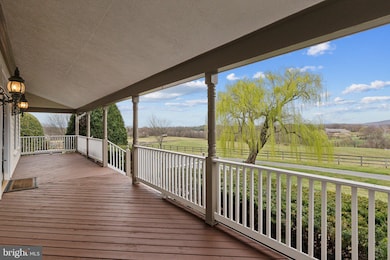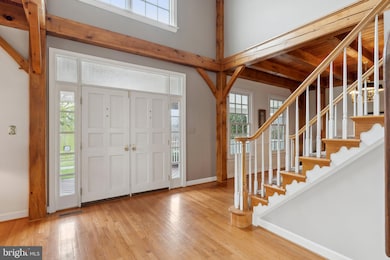18600 Barnesville Rd Barnesville, MD 20838
Estimated payment $13,843/month
Highlights
- Stables
- Cabana
- Panoramic View
- Monocacy Elementary School Rated A
- Eat-In Gourmet Kitchen
- 49.5 Acre Lot
About This Home
Welcome to Silver Lining Farm, a stunning retreat nestled in the heart of the Agricultural Reserve of Montgomery County. Sprawling across 50 picturesque acres, this exceptional property boasts breathtaking views of Sugarloaf Mountain, the Catoctin range, and the Blue Ridge Mountains, providing a serene backdrop for your idyllic country lifestyle.
Step inside to discover exquisite hardwood floors and charming exposed wood beams that exude warmth and character. With cathedral high ceilings that soar above, the space feels both grand and inviting, allowing natural light to flood in.
The heart of this home is undoubtedly the gourmet kitchen, designed for both functionality and style, featuring brand new appliances, ample counter space and custom cabinetry, it’s a chef's dream come true. The charming breakfast room offers a delightful spot for casual meals with a cozy fireplace adding a touch of warmth and ambiance, making it the perfect gathering place for family and friends. The great room and family room provide versatile spaces for relaxation and entertainment, filled with warmth and natural light. The main level is complete with a sunroom with views of the outdoors, a formal dining room and a private home office overlooking the grounds.
The luxurious owner’s suite is a true sanctuary, completely renovated to include a spa-like bathroom that offers a perfect escape after a long day. The home boasts four additional bedrooms and three additional well-appointed bathrooms, providing ample space for family and guests. There is a spacious loft area and a laundry room conveniently located on the bedroom level.
Multiple glass French doors elegantly open to the patios, seamlessly blending indoor and outdoor living spaces and providing an abundance of natural light. The heated pool offers enjoyment throughout the season. Its electric-controlled cover provides convenience and safety, allowing for quick and easy access while keeping the pool clean and warm when not in use. There is also a brand new LoopLoc cover providing added safety and a protective barrier during the off season. Additionally, the pool house features a covered lounge deck, a full shower and an extra washer and dryer, making it an ideal space for relaxation and entertaining by the pool.
For equestrian enthusiasts, the property includes a well-designed seven-stall horse barn complete with a wash stall, a heated bathroom, a heated tack room and 2 horse run-ins for your equine needs.
The property consists of 49.5 acres (3 separate tax ids). The house and barn are 3.0 acres, there are 2
separate treed areas consisting of 14 acres and 32.5 acres of pasture/hay fields with access to a water hydrant for horses/livestock and stock tanks. The property is completely fenced and traversed by a year round stream.
Located in the award winning Poolesville school district and close proximity to Barnesville MARC Train Station with passenger service to Union Station, DC and other locations. Silver Lining Farm is not just a home; it’s a lifestyle. Experience the tranquility of country living while being just a short drive away from urban conveniences. New 50-year Roof, New Heat Pumps and Air Handlers, New Fencing, New Water Treatment System and much more. Don’t miss the opportunity to make this extraordinary property your own!
Home Details
Home Type
- Single Family
Est. Annual Taxes
- $12,073
Year Built
- Built in 1991
Lot Details
- 49.5 Acre Lot
- Rural Setting
- Wood Fence
- Board Fence
- Landscaped
- Extensive Hardscape
- Private Lot
- Secluded Lot
- Premium Lot
- Cleared Lot
- Partially Wooded Lot
- Backs to Trees or Woods
- Front Yard
- 161103351065 and 161103351054
- Property is zoned AR
Parking
- 2 Car Direct Access Garage
- Side Facing Garage
Property Views
- Panoramic
- Scenic Vista
- Woods
- Pasture
- Mountain
Home Design
- Colonial Architecture
- Slab Foundation
- Frame Construction
Interior Spaces
- Property has 4 Levels
- Open Floorplan
- Dual Staircase
- Beamed Ceilings
- Ceiling Fan
- 3 Fireplaces
- Wood Burning Fireplace
- Fireplace With Glass Doors
- Gas Fireplace
- Insulated Windows
- Window Treatments
- Palladian Windows
- Formal Dining Room
- Wood Flooring
- Unfinished Basement
Kitchen
- Eat-In Gourmet Kitchen
- Breakfast Area or Nook
- Butlers Pantry
- Double Oven
- Cooktop with Range Hood
- Built-In Microwave
- Extra Refrigerator or Freezer
- Ice Maker
- Dishwasher
- Stainless Steel Appliances
- Kitchen Island
- Disposal
Bedrooms and Bathrooms
- 5 Bedrooms
- Walk-In Closet
- Soaking Tub
- Walk-in Shower
Laundry
- Dryer
- Washer
Pool
- Cabana
- Heated In Ground Pool
- Poolside Lot
- Outdoor Shower
Outdoor Features
- Stream or River on Lot
- Patio
- Exterior Lighting
- Outbuilding
- Porch
Schools
- Monocacy Elementary School
- John H. Poole Middle School
- Poolesville High School
Farming
- Barn or Farm Building
- Machine Shed
Horse Facilities and Amenities
- Horses Allowed On Property
- Run-In Shed
- Stables
Utilities
- Forced Air Heating and Cooling System
- Water Treatment System
- 60 Gallon+ Propane Water Heater
- Well
- On Site Septic
Listing and Financial Details
- Tax Lot P1
- Assessor Parcel Number 161102876981
Community Details
Overview
- No Home Owners Association
- Barnesville Outside Subdivision
Recreation
- Horse Trails
Map
Home Values in the Area
Average Home Value in this Area
Tax History
| Year | Tax Paid | Tax Assessment Tax Assessment Total Assessment is a certain percentage of the fair market value that is determined by local assessors to be the total taxable value of land and additions on the property. | Land | Improvement |
|---|---|---|---|---|
| 2024 | $12,073 | $992,800 | $226,200 | $766,600 |
| 2023 | $11,211 | $980,533 | $0 | $0 |
| 2022 | $10,580 | $968,267 | $0 | $0 |
| 2021 | $10,380 | $956,000 | $226,200 | $729,800 |
| 2020 | $10,353 | $956,000 | $226,200 | $729,800 |
| 2019 | $10,332 | $956,000 | $226,200 | $729,800 |
| 2018 | $10,404 | $961,600 | $226,200 | $735,400 |
| 2017 | $10,361 | $941,500 | $0 | $0 |
| 2016 | -- | $921,400 | $0 | $0 |
| 2015 | $8,830 | $901,300 | $0 | $0 |
| 2014 | $8,830 | $887,433 | $0 | $0 |
Property History
| Date | Event | Price | Change | Sq Ft Price |
|---|---|---|---|---|
| 04/03/2025 04/03/25 | For Sale | $2,300,000 | +16.5% | $432 / Sq Ft |
| 07/19/2021 07/19/21 | Sold | $1,975,000 | -10.2% | $371 / Sq Ft |
| 06/04/2021 06/04/21 | Pending | -- | -- | -- |
| 04/20/2021 04/20/21 | For Sale | $2,200,000 | 0.0% | $414 / Sq Ft |
| 04/12/2021 04/12/21 | Pending | -- | -- | -- |
| 04/03/2021 04/03/21 | For Sale | $2,200,000 | -- | $414 / Sq Ft |
Deed History
| Date | Type | Sale Price | Title Company |
|---|---|---|---|
| Special Warranty Deed | $1,975,000 | Dmv Title & Escrow Llc | |
| Deed | $932,500 | -- |
Mortgage History
| Date | Status | Loan Amount | Loan Type |
|---|---|---|---|
| Open | $213,000 | Credit Line Revolving | |
| Open | $1,580,000 | New Conventional | |
| Previous Owner | $780,000 | Adjustable Rate Mortgage/ARM | |
| Previous Owner | $246,000 | Credit Line Revolving | |
| Previous Owner | $599,000 | Stand Alone Second |
Source: Bright MLS
MLS Number: MDMC2172816
APN: 11-02876981
- 23120 Mount Ephraim Rd
- 21001 Big Woods Rd
- 21050 Big Woods Rd
- 0 Big Woods Rd Unit MDMC2149948
- 19810 Peach Tree Rd
- 6753 D Dickerson Rd
- 16120 Barnesville Rd
- 19821 Darnestown Rd
- 0 Beallsville Unit MDMC2121220
- 19601 Darnestown Rd
- 16746 Whites Store Rd
- 20030 Peach Tree Rd
- 20020 Peach Tree Rd
- 12 Barley Field Ct
- 0 Old Hundred Rd
- 20320 Bucklodge Rd
- 21611 Slidell Rd
- 0 Barnesville Rd Unit MDMC2155792
- 19101 Darnestown Rd
- 15491 Barnesville Rd
