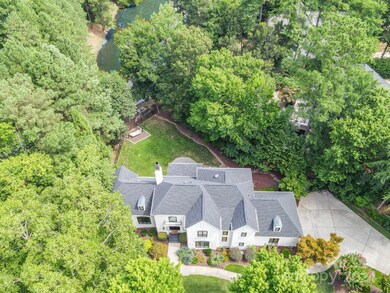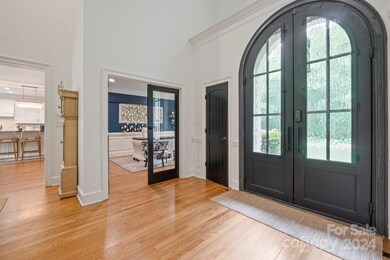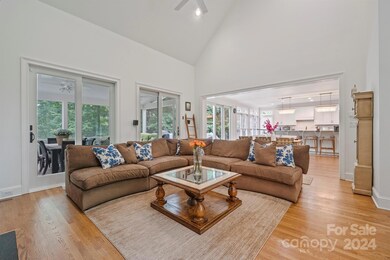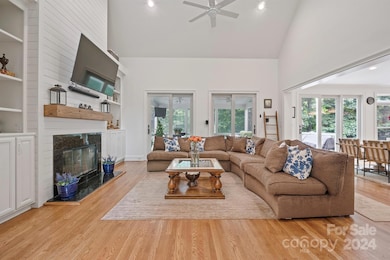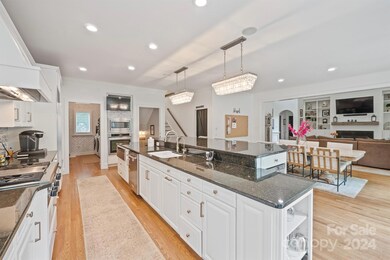
18600 Hammock Ln Davidson, NC 28036
Highlights
- Open Floorplan
- Private Lot
- Fireplace
- Davidson Elementary School Rated A-
- Wine Refrigerator
- 2 Car Attached Garage
About This Home
As of December 2024Serene. Quiet and Gorgeous. This is “home.” Tucked away inside Davidson’s Country Club community of River Run. 4 Beds, 4 full & 2 half baths, private gym, office, recording space/wine cellar & finished walk out basement. Our home is near the end of the cul de sac, with forest and hiking trails in front, trees all around, large fenced in backyard, stocked pond with new dock. This home is laid out extremely well phenomenal upgrades: brand new doors, paint, 2 new furnaces, new carpet, newer roof, refinished floors, Ultra gourmet kitchen w/gas, filtered water direct to the coffee maker and sink, climate-controlled storage space, the best shower you will ever experience and recently added covered deck & stairs. Absolutely move in ready and perfect. River Run has it all. Beautiful golf course and club with restaurant. The tennis/pickleball facility is indoor/outdoor with new courts. Adjacent is the pool, lazy river, water slides and grill. Minutes from Davidson College and Main St.
Last Agent to Sell the Property
Real Broker, LLC Brokerage Phone: 321-277-8671 License #11670

Home Details
Home Type
- Single Family
Est. Annual Taxes
- $8,299
Year Built
- Built in 1999
Lot Details
- Private Lot
- Property is zoned pud
HOA Fees
- $66 Monthly HOA Fees
Parking
- 2 Car Attached Garage
Home Design
- Composition Roof
- Stucco
Interior Spaces
- 2-Story Property
- Open Floorplan
- Central Vacuum
- Fireplace
- Gas Dryer Hookup
- Finished Basement
Kitchen
- Gas Range
- Microwave
- Dishwasher
- Wine Refrigerator
- Kitchen Island
- Disposal
Bedrooms and Bathrooms
- Walk-In Closet
Schools
- Davidson K-8 Elementary And Middle School
- William Amos Hough High School
Utilities
- Central Heating and Cooling System
- Gas Water Heater
Community Details
- First Service Residential Association
- River Run Subdivision
Listing and Financial Details
- Assessor Parcel Number 007-333-13
Map
Home Values in the Area
Average Home Value in this Area
Property History
| Date | Event | Price | Change | Sq Ft Price |
|---|---|---|---|---|
| 12/17/2024 12/17/24 | Sold | $1,415,000 | -2.4% | $297 / Sq Ft |
| 10/28/2024 10/28/24 | Price Changed | $1,449,999 | -3.3% | $304 / Sq Ft |
| 09/29/2024 09/29/24 | Price Changed | $1,499,999 | -3.2% | $315 / Sq Ft |
| 08/28/2024 08/28/24 | Price Changed | $1,549,000 | -3.1% | $325 / Sq Ft |
| 07/18/2024 07/18/24 | For Sale | $1,599,000 | +33.3% | $336 / Sq Ft |
| 02/28/2023 02/28/23 | Sold | $1,200,000 | -4.0% | $252 / Sq Ft |
| 01/04/2023 01/04/23 | Price Changed | $1,250,000 | -3.8% | $262 / Sq Ft |
| 11/07/2022 11/07/22 | For Sale | $1,300,000 | 0.0% | $273 / Sq Ft |
| 10/11/2022 10/11/22 | Pending | -- | -- | -- |
| 10/07/2022 10/07/22 | For Sale | $1,300,000 | +67.7% | $273 / Sq Ft |
| 07/17/2020 07/17/20 | Sold | $775,000 | -6.1% | $165 / Sq Ft |
| 05/29/2020 05/29/20 | Pending | -- | -- | -- |
| 03/31/2020 03/31/20 | Price Changed | $825,000 | -2.8% | $175 / Sq Ft |
| 01/03/2020 01/03/20 | For Sale | $849,000 | -- | $180 / Sq Ft |
Tax History
| Year | Tax Paid | Tax Assessment Tax Assessment Total Assessment is a certain percentage of the fair market value that is determined by local assessors to be the total taxable value of land and additions on the property. | Land | Improvement |
|---|---|---|---|---|
| 2023 | $8,299 | $1,116,800 | $200,000 | $916,800 |
| 2022 | $6,936 | $732,200 | $170,000 | $562,200 |
| 2021 | $6,881 | $732,200 | $170,000 | $562,200 |
| 2020 | $6,759 | $718,800 | $170,000 | $548,800 |
| 2019 | $6,753 | $718,800 | $170,000 | $548,800 |
| 2018 | $7,335 | $605,700 | $110,000 | $495,700 |
| 2017 | $7,286 | $605,700 | $110,000 | $495,700 |
| 2016 | $7,282 | $605,700 | $110,000 | $495,700 |
| 2015 | $7,279 | $605,700 | $110,000 | $495,700 |
| 2014 | $7,277 | $0 | $0 | $0 |
Mortgage History
| Date | Status | Loan Amount | Loan Type |
|---|---|---|---|
| Open | $1,364,413 | VA | |
| Closed | $1,364,413 | VA | |
| Previous Owner | $1,079,900 | New Conventional | |
| Previous Owner | $750,000 | New Conventional | |
| Previous Owner | $620,000 | New Conventional | |
| Previous Owner | $500,000 | Stand Alone Refi Refinance Of Original Loan | |
| Previous Owner | $325,000 | Adjustable Rate Mortgage/ARM | |
| Previous Owner | $261,000 | Adjustable Rate Mortgage/ARM | |
| Previous Owner | $300,700 | Unknown | |
| Previous Owner | $300,700 | Unknown | |
| Previous Owner | $150,000 | Credit Line Revolving | |
| Previous Owner | $400,000 | Purchase Money Mortgage |
Deed History
| Date | Type | Sale Price | Title Company |
|---|---|---|---|
| Warranty Deed | $1,415,000 | None Listed On Document | |
| Warranty Deed | $1,415,000 | None Listed On Document | |
| Warranty Deed | $1,200,000 | -- | |
| Warranty Deed | $775,000 | None Available | |
| Warranty Deed | $638,000 | None Available | |
| Warranty Deed | $83,000 | -- |
Similar Homes in Davidson, NC
Source: Canopy MLS (Canopy Realtor® Association)
MLS Number: 4162416
APN: 007-333-13
- 10013 Mamillion Dr
- 11024 Shreveport Dr
- 11024 Shreveport Dr
- 11024 Shreveport Dr
- 11024 Shreveport Dr
- 10013 Mamillion Dr
- 10013 Mamillion Dr
- 10013 Mamillion Dr
- 11024 Shreveport Dr
- 10113 Mamillion Dr
- 10115 Mamillion Dr
- 10117 Mamillion Dr
- 10121 Mamillion Dr
- 10119 Mamillion Dr
- 10214 Mamillion Dr
- 10105 Mamillion Dr
- 10511 Boudreaux St
- 19000 Hodestone Mews Ct
- 13251 Sam Furr Rd
- 13527 Davidson Place Dr

