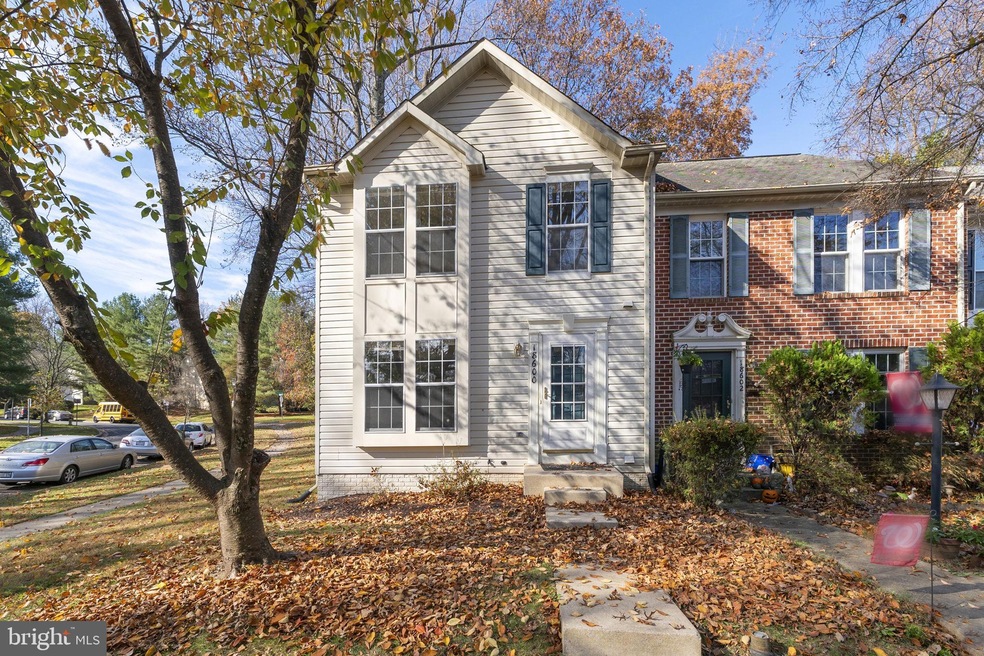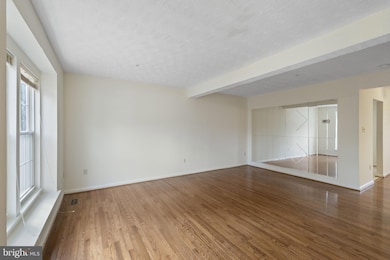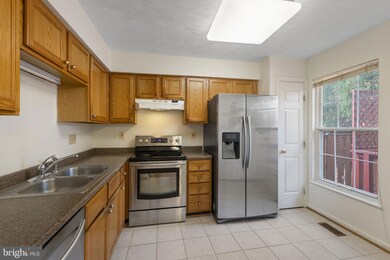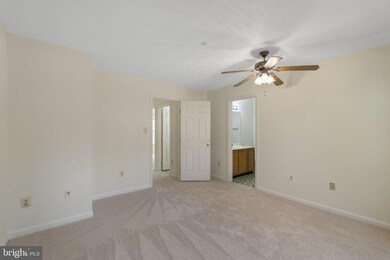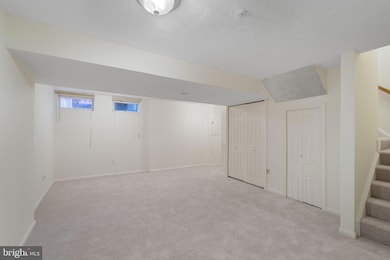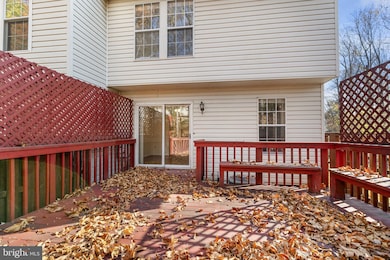
Estimated payment $3,357/month
Highlights
- Colonial Architecture
- Deck
- Traditional Floor Plan
- Brooke Grove Elementary School Rated A
- Recreation Room
- Solid Hardwood Flooring
About This Home
Welcome to this beautifully maintained 3-bedroom, 2.5-bath end-unit townhouse, perfectly situated in the heart of Olney. Offering the ideal combination of convenience and comfort, this home is just minutes from top-rated schools, shopping, dining, and local parks. Step inside to discover a bright and airy floor plan, enhanced by large windows that flood the space with natural light. The main level features a spacious living room and a dining area that is perfect for entertaining. The well-appointed kitchen boasts ample cabinet space, modern appliances, and a cozy breakfast nook. Upstairs, you’ll find three generously sized bedrooms, including a serene primary suite with an en-suite bath and a large walk-in closet. The additional bedrooms are perfect for family, guests, or a home office. A fully finished lower level provides extra living space, ideal for a recreation room, gym, or media area, with plenty of storage throughout. Outside, enjoy the privacy of a fully fenced backyard, complete with a deck—perfect for grilling and outdoor relaxation. As an end unit, this home offers additional privacy and green space, along with assigned parking spaces for your convenience.
Located just moments from Olney’s vibrant town center, this home offers quick access to commuter routes, making it a fantastic choice for those seeking suburban charm with urban accessibility. Don’t miss the opportunity to make this beautiful townhouse your new home—schedule your tour today!
Townhouse Details
Home Type
- Townhome
Est. Annual Taxes
- $4,588
Year Built
- Built in 1994
Lot Details
- 1,955 Sq Ft Lot
- Cul-De-Sac
- Back Yard Fenced
- Landscaped
- Property is in very good condition
HOA Fees
- $78 Monthly HOA Fees
Home Design
- Colonial Architecture
- Shingle Roof
- Vinyl Siding
- Brick Front
- Concrete Perimeter Foundation
Interior Spaces
- Property has 3 Levels
- Traditional Floor Plan
- Ceiling Fan
- Formal Dining Room
- Recreation Room
- Bonus Room
- Attic
Kitchen
- Breakfast Room
- Electric Oven or Range
- Dishwasher
- Stainless Steel Appliances
- Disposal
Flooring
- Solid Hardwood
- Carpet
- Ceramic Tile
Bedrooms and Bathrooms
- 3 Bedrooms
- En-Suite Primary Bedroom
- En-Suite Bathroom
- Walk-In Closet
- Bathtub with Shower
- Walk-in Shower
Laundry
- Laundry Room
- Dryer
- Washer
Finished Basement
- Basement Fills Entire Space Under The House
- Laundry in Basement
Parking
- 1 Open Parking Space
- 1 Parking Space
- Parking Lot
- 1 Assigned Parking Space
Outdoor Features
- Deck
Schools
- Brooke Grove Elementary School
- William H. Farquhar Middle School
- Sherwood High School
Utilities
- Central Air
- Heat Pump System
- Electric Water Heater
- Phone Available
- Cable TV Available
Listing and Financial Details
- Assessor Parcel Number 160803036215
Community Details
Overview
- Association fees include snow removal, trash, common area maintenance, management, pool(s)
- James Creek HOA
- James Creek Subdivision
- Property Manager
Amenities
- Common Area
Recreation
- Community Playground
- Community Pool
- Jogging Path
Map
Home Values in the Area
Average Home Value in this Area
Tax History
| Year | Tax Paid | Tax Assessment Tax Assessment Total Assessment is a certain percentage of the fair market value that is determined by local assessors to be the total taxable value of land and additions on the property. | Land | Improvement |
|---|---|---|---|---|
| 2024 | $4,588 | $367,600 | $0 | $0 |
| 2023 | $1,820 | $347,000 | $158,400 | $188,600 |
| 2022 | $3,398 | $340,967 | $0 | $0 |
| 2021 | $1,597 | $334,933 | $0 | $0 |
| 2020 | $1,597 | $328,900 | $158,400 | $170,500 |
| 2019 | $3,138 | $324,867 | $0 | $0 |
| 2018 | $3,092 | $320,833 | $0 | $0 |
| 2017 | $3,111 | $316,800 | $0 | $0 |
| 2016 | -- | $305,267 | $0 | $0 |
| 2015 | $3,493 | $293,733 | $0 | $0 |
| 2014 | $3,493 | $282,200 | $0 | $0 |
Property History
| Date | Event | Price | Change | Sq Ft Price |
|---|---|---|---|---|
| 04/17/2025 04/17/25 | Pending | -- | -- | -- |
| 04/17/2025 04/17/25 | For Sale | $519,000 | -- | $281 / Sq Ft |
Deed History
| Date | Type | Sale Price | Title Company |
|---|---|---|---|
| Deed | $330,000 | -- | |
| Deed | $88,366 | -- | |
| Deed | $110,000 | -- |
Mortgage History
| Date | Status | Loan Amount | Loan Type |
|---|---|---|---|
| Previous Owner | $83,900 | No Value Available |
Similar Homes in the area
Source: Bright MLS
MLS Number: MDMC2175606
APN: 08-03036215
- 2713 Civitan Club Place
- 18527 Meadowland Terrace
- 18244 Fox Chase Cir
- 18300 Redbridge Ct
- 2509 Little Vista Terrace
- 18212 Fountain Grove Way
- 18335 Leman Lake Dr
- 18343 Leman Lake Dr
- 18353 Leman Lake Dr
- 3008 Quail Hollow Terrace
- 19116 Starkey Terrace
- 3020 Quail Hollow Terrace
- 18260 Windsor Hill Dr
- 2445 Epstein Ct
- 18565 Queen Elizabeth Dr
- 0 Brooke Farm Dr
- 3028 Dubarry Ln
- 2822 Gold Mine Rd
- 2226 Winter Garden Way
- 19201 Aria Ct
