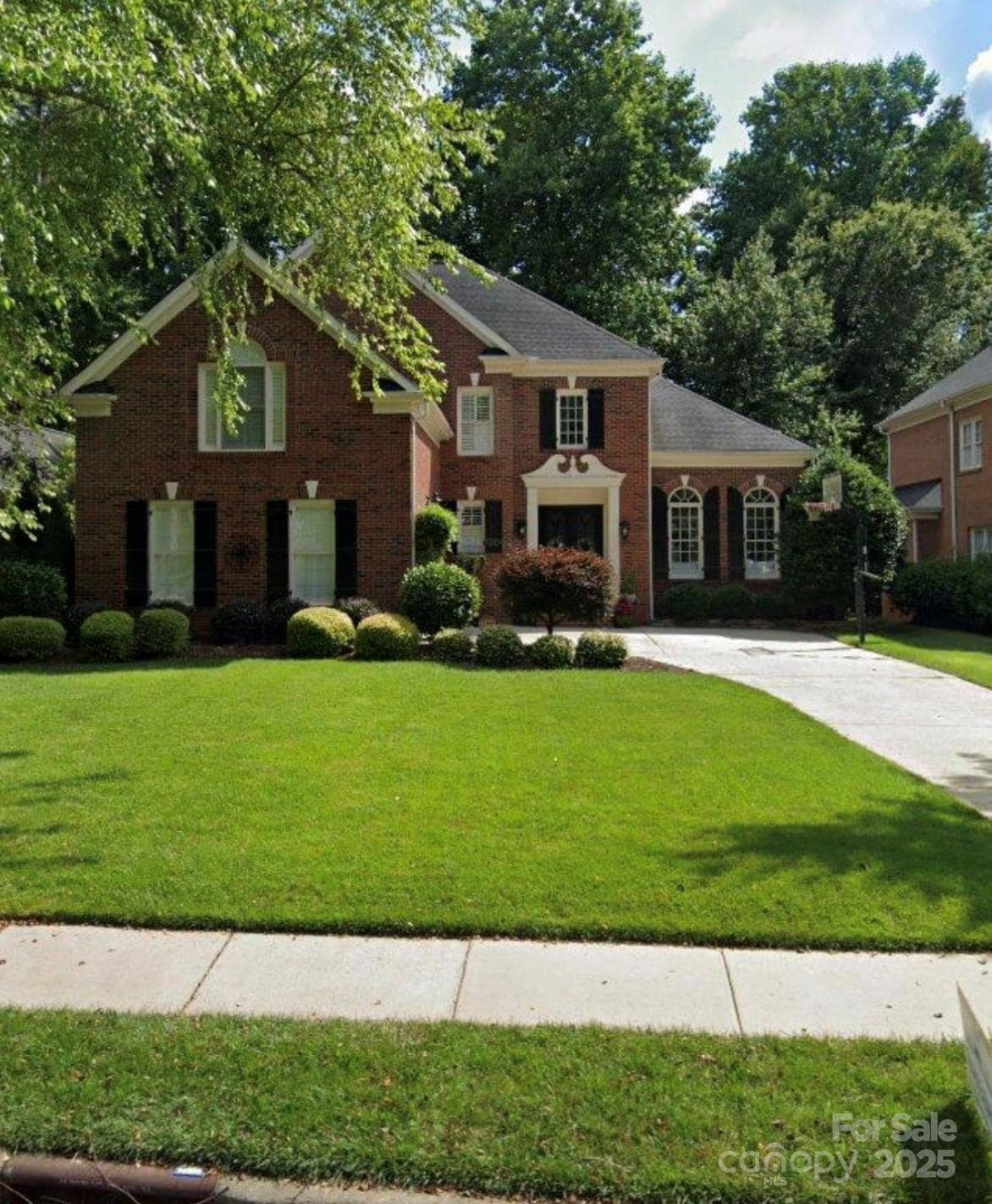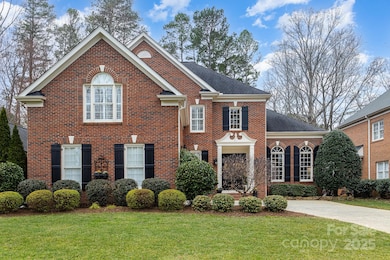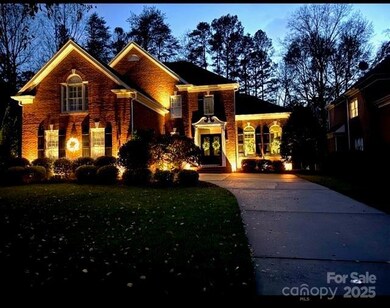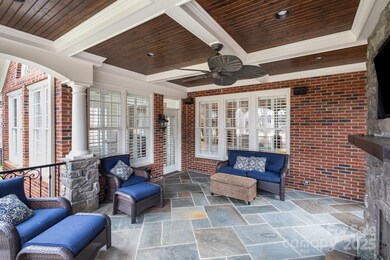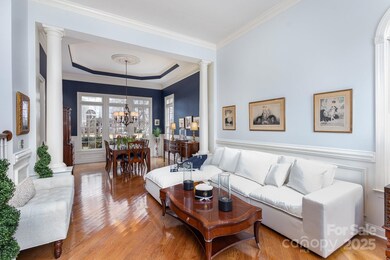
18601 Dembridge Dr Davidson, NC 28036
Highlights
- Golf Course Community
- Clubhouse
- Tennis Courts
- Davidson Elementary School Rated A-
- Wood Flooring
- 2 Car Attached Garage
About This Home
As of March 2025Discover this beautifully maintained 5-bed, 3-bath home on the prestigious River Run golf course. Featuring plantation shutters and gleaming hardwood floors throughout the main level, this home exudes timeless elegance.
A grand two-story entry leading to a spacious dining room, sunroom, covered porch, and patio—ideal for entertaining & enjoying the breathtaking golf course views. The outdoor space is further enhanced by a high-end built-in barbecue with a surrounding prep area.
The inviting wood-burning fireplace with a gas igniter ensures cozy evenings with the ease of a quick start. The master suite is a true retreat, boasting an expanded sitting area, his-and-her closets, and a stunning tray ceiling.
The dedicated office includes a walk-in closet and can easily function as a 4th bedroom. The 5th bedroom offers flexibility as a bonus room, media space, or additional guest suite.
This is a rare opportunity to own a golf-course home at this price point! Schedule your showing today!
Last Agent to Sell the Property
Better Homes and Garden Real Estate Paracle Brokerage Email: Tony@Tonykarakrealty.com License #311207

Home Details
Home Type
- Single Family
Est. Annual Taxes
- $6,174
Year Built
- Built in 1997
HOA Fees
- $66 Monthly HOA Fees
Parking
- 2 Car Attached Garage
- Driveway
Home Design
- Four Sided Brick Exterior Elevation
Interior Spaces
- 2-Story Property
- Built-In Features
- Gas Fireplace
- Window Treatments
- Family Room with Fireplace
- Crawl Space
- Pull Down Stairs to Attic
- Laundry Room
Kitchen
- Built-In Oven
- Gas Range
- Range Hood
- Microwave
- Plumbed For Ice Maker
- Dishwasher
- Kitchen Island
- Disposal
Flooring
- Wood
- Tile
Bedrooms and Bathrooms
- 3 Full Bathrooms
Schools
- Davidson K-8 Elementary And Middle School
- William Amos Hough High School
Utilities
- Forced Air Heating and Cooling System
- Vented Exhaust Fan
- Heating System Uses Natural Gas
- Gas Water Heater
- Cable TV Available
Additional Features
- More Than Two Accessible Exits
- Patio
Listing and Financial Details
- Assessor Parcel Number 007-242-23
Community Details
Overview
- First Service Residential Association, Phone Number (704) 527-2361
- River Run Subdivision
- Mandatory home owners association
Amenities
- Clubhouse
Recreation
- Golf Course Community
- Tennis Courts
Map
Home Values in the Area
Average Home Value in this Area
Property History
| Date | Event | Price | Change | Sq Ft Price |
|---|---|---|---|---|
| 03/31/2025 03/31/25 | Sold | $1,460,000 | +8.1% | $405 / Sq Ft |
| 03/01/2025 03/01/25 | Pending | -- | -- | -- |
| 03/01/2025 03/01/25 | For Sale | $1,350,000 | -- | $374 / Sq Ft |
Tax History
| Year | Tax Paid | Tax Assessment Tax Assessment Total Assessment is a certain percentage of the fair market value that is determined by local assessors to be the total taxable value of land and additions on the property. | Land | Improvement |
|---|---|---|---|---|
| 2023 | $6,174 | $817,600 | $228,000 | $589,600 |
| 2022 | $5,073 | $534,360 | $190,000 | $344,360 |
| 2021 | $5,239 | $551,200 | $190,000 | $361,200 |
| 2020 | $5,239 | $551,200 | $190,000 | $361,200 |
| 2019 | $5,233 | $551,200 | $190,000 | $361,200 |
| 2018 | $5,426 | $443,000 | $160,000 | $283,000 |
| 2017 | $5,389 | $443,000 | $160,000 | $283,000 |
| 2016 | $5,386 | $443,000 | $160,000 | $283,000 |
| 2015 | $5,382 | $443,000 | $160,000 | $283,000 |
| 2014 | $5,380 | $0 | $0 | $0 |
Mortgage History
| Date | Status | Loan Amount | Loan Type |
|---|---|---|---|
| Open | $958,000 | New Conventional | |
| Previous Owner | $352,000 | New Conventional | |
| Previous Owner | $50,000 | Credit Line Revolving | |
| Previous Owner | $373,000 | Unknown | |
| Previous Owner | $369,000 | Purchase Money Mortgage | |
| Previous Owner | $265,000 | Credit Line Revolving | |
| Previous Owner | $100,000 | Credit Line Revolving | |
| Previous Owner | $100,000 | Credit Line Revolving | |
| Previous Owner | $205,000 | Balloon | |
| Previous Owner | $248,500 | Unknown | |
| Previous Owner | $56,000 | Credit Line Revolving | |
| Previous Owner | $20,000 | Balloon | |
| Previous Owner | $200,000 | No Value Available | |
| Previous Owner | $60,000 | Stand Alone Second |
Deed History
| Date | Type | Sale Price | Title Company |
|---|---|---|---|
| Warranty Deed | $1,460,000 | None Listed On Document | |
| Warranty Deed | $737,000 | None Available | |
| Warranty Deed | $494,000 | None Available | |
| Warranty Deed | $300,000 | -- |
Similar Homes in Davidson, NC
Source: Canopy MLS (Canopy Realtor® Association)
MLS Number: 4222289
APN: 007-242-23
- 18418 Turnberry Ct
- 18334 Dembridge Dr
- 18305 Dembridge Dr
- 18322 Indian Oaks Ln
- 15013 Blount Rd
- 15133 Rocky Bluff Loop
- 15140 Rocky Bluff Loop
- 18730 Floyd Ct
- 15115 Rocky Bluff Loop
- 18618 Rollingdale Ln
- 18214 Old Arbor Ct
- 15016 E Rocky River Rd
- 19729 Callaway Hills Ln
- 19000 Hodestone Mews Ct
- 17909 Golden Meadow Ct
- 19227 Shearer Rd
- 14536 E Rocky River Rd
- 14532 E Rocky River Rd
- 17416 Gillican Overlook
- 13822 Tributary Ct
