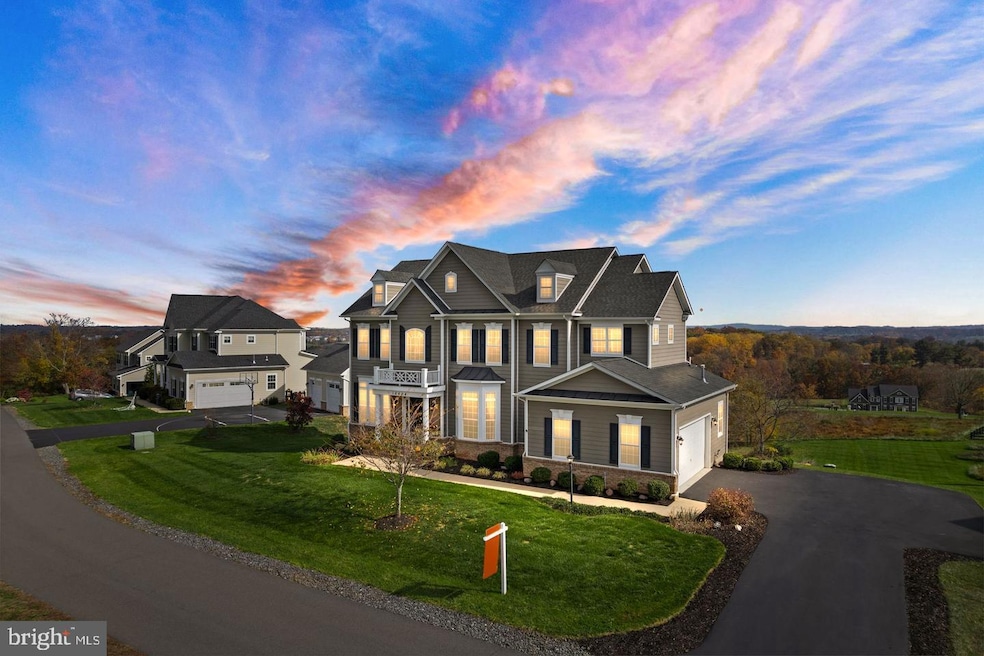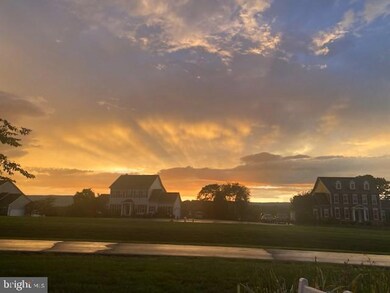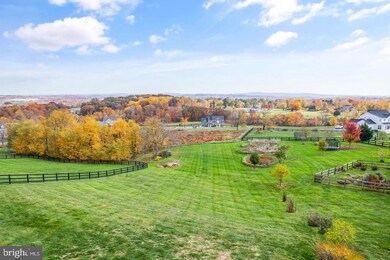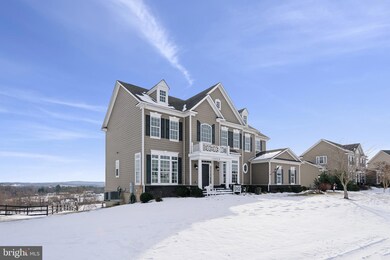
18604 Humphery Ln Purcellville, VA 20132
Highlights
- Spa
- Panoramic View
- Deck
- Round Hill Elementary School Rated A-
- Colonial Architecture
- Recreation Room
About This Home
As of March 2025****Price improvement $1,249,000 *****
Step into this exceptional 4BR 4.5 bath home with walk out basement that includes an oversized office (5th bedroom) where modern luxury meets timeless charm. The gourmet kitchen is an entertainer's dream, featuring a brand-new, custom high-end Forno refrigerator, upgraded countertops, custom built-ins and a butler's pantry. All designed to make everyday life and entertaining effortless. The views from the back of the house are priceless . The sunrise is breathtaking and can be seen from the back deck, kitchen, office and family room. The kitchen features a large eat-in area and a connected dining room, perfect for hosting family gatherings or intimate dinners while looking out to green pastures and if you are lucky enough, catch the sunrise!
The main level greets you with a grand foyer, setting the tone for the sophistication found throughout. Adjacent to the foyer, the living room and formal dining room provide style and class. The heart of the home is the spacious family room and connected eat-in kitchen, designed for comfort and connection. Also, on the main level there is a dedicated office offering a quiet space to retreat for work or study.
Step outside onto the back deck off the family room ideal for al fresco dining, relaxing or taking in the serene surroundings. This main level truly has everything you need!
Downstairs, discover an extraordinary surprise: a fully equipped Irish Pub - "The Frisky Fox", complete with authentic details and a warm inviting ambiance - ideal for entertaining or enjoying a quiet evening in. This unique feature elevates the home, making it truly one of a kind. The sprawling basement also has a full bath, nice size bedroom, full workout room and a large family room. Step outside the basement door to a covered hot tub oasis.
The upper level is a sanctuary of comfort and style, featuring brand-new carpeting throughout. The luxurious primary suite is a retreat in itself, boasting a private sitting room, beautiful views, two spacious walk-in closets and a spa-like bathroom complete with a soaking tub, walk-in shower and dual vanities. The second bedroom offers its own en suite bathroom for added privacy and the third bedroom provides flexible access through a shared bathroom or directly from the hallway. The fourth bedroom is impressively spacious, perfect for guests or family. All bedrooms have walk-in closets, ensuring ample storage. This thoughtfully designed upper level combines elegance and practicality, creating a space everyone will love coming home to.
Don't miss out on this beautiful home with the MOST GORGEOUS VIEWS!!!!!!!!!!!!!!!
Home Details
Home Type
- Single Family
Est. Annual Taxes
- $9,129
Year Built
- Built in 2014
Lot Details
- 0.65 Acre Lot
- Property is zoned AR1
HOA Fees
- $85 Monthly HOA Fees
Parking
- 2 Car Attached Garage
- Side Facing Garage
- Driveway
Property Views
- Panoramic
- Pasture
Home Design
- Colonial Architecture
- Concrete Perimeter Foundation
- Masonry
Interior Spaces
- Property has 3 Levels
- Gas Fireplace
- Mud Room
- Entrance Foyer
- Family Room
- Living Room
- Breakfast Room
- Dining Room
- Den
- Recreation Room
- Storage Room
- Home Gym
- Finished Basement
- Walk-Out Basement
Bedrooms and Bathrooms
- 4 Bedrooms
- En-Suite Primary Bedroom
Laundry
- Laundry Room
- Laundry on main level
Outdoor Features
- Spa
- Deck
- Patio
Schools
- Round Hill Elementary School
- Harmony Middle School
- Woodgrove High School
Utilities
- Forced Air Heating and Cooling System
- Heating System Powered By Leased Propane
- Well
- Electric Water Heater
- Septic Tank
Community Details
- Association fees include trash, common area maintenance
- Black Oak Estates Subdivision
Listing and Financial Details
- Tax Lot 21
- Assessor Parcel Number 558282856000
Map
Home Values in the Area
Average Home Value in this Area
Property History
| Date | Event | Price | Change | Sq Ft Price |
|---|---|---|---|---|
| 03/31/2025 03/31/25 | Sold | $1,210,000 | -3.1% | $223 / Sq Ft |
| 01/29/2025 01/29/25 | Price Changed | $1,249,000 | -3.9% | $230 / Sq Ft |
| 01/16/2025 01/16/25 | For Sale | $1,299,999 | +10.6% | $239 / Sq Ft |
| 01/26/2024 01/26/24 | Sold | $1,175,000 | -0.8% | $300 / Sq Ft |
| 12/17/2023 12/17/23 | Pending | -- | -- | -- |
| 12/06/2023 12/06/23 | Price Changed | $1,185,000 | -1.3% | $302 / Sq Ft |
| 12/01/2023 12/01/23 | For Sale | $1,200,000 | 0.0% | $306 / Sq Ft |
| 11/19/2023 11/19/23 | Pending | -- | -- | -- |
| 11/02/2023 11/02/23 | For Sale | $1,200,000 | +71.5% | $306 / Sq Ft |
| 07/14/2014 07/14/14 | Sold | $699,900 | 0.0% | -- |
| 06/19/2014 06/19/14 | Pending | -- | -- | -- |
| 05/09/2014 05/09/14 | For Sale | $699,900 | -- | -- |
Tax History
| Year | Tax Paid | Tax Assessment Tax Assessment Total Assessment is a certain percentage of the fair market value that is determined by local assessors to be the total taxable value of land and additions on the property. | Land | Improvement |
|---|---|---|---|---|
| 2024 | $9,130 | $1,055,460 | $256,500 | $798,960 |
| 2023 | $9,504 | $1,086,130 | $186,500 | $899,630 |
| 2022 | $8,350 | $938,240 | $171,500 | $766,740 |
| 2021 | $8,615 | $879,060 | $141,500 | $737,560 |
| 2020 | $8,128 | $785,330 | $121,500 | $663,830 |
| 2019 | $7,929 | $758,720 | $121,500 | $637,220 |
| 2018 | $8,053 | $742,170 | $121,500 | $620,670 |
| 2017 | $8,085 | $718,630 | $121,500 | $597,130 |
| 2016 | $8,369 | $730,960 | $0 | $0 |
| 2015 | $8,050 | $587,750 | $0 | $587,750 |
| 2014 | $5,381 | $334,380 | $0 | $334,380 |
Mortgage History
| Date | Status | Loan Amount | Loan Type |
|---|---|---|---|
| Open | $425,000 | New Conventional | |
| Previous Owner | $940,000 | New Conventional | |
| Previous Owner | $575,000 | Adjustable Rate Mortgage/ARM | |
| Previous Owner | $553,600 | Adjustable Rate Mortgage/ARM | |
| Previous Owner | $55,000 | Credit Line Revolving | |
| Previous Owner | $544,000 | New Conventional | |
| Previous Owner | $68,000 | Credit Line Revolving |
Deed History
| Date | Type | Sale Price | Title Company |
|---|---|---|---|
| Deed | $1,210,000 | Old Republic National Title | |
| Gift Deed | -- | None Listed On Document | |
| Gift Deed | -- | None Listed On Document | |
| Deed | $1,175,000 | Old American Title | |
| Special Warranty Deed | $680,000 | -- |
Similar Homes in Purcellville, VA
Source: Bright MLS
MLS Number: VALO2085970
APN: 558-28-2856
- 18639 Wild Raspberry Dr
- 18580 Wild Raspberry Dr
- 18518 Wild Raspberry Dr
- 18366 Grassyview Place
- 18140 Ridgewood Place
- 17968 Ridgewood Place
- 19139 Skyfield Ridge Place
- 36625 Shoemaker School Rd
- 36494 Winding Oak Place
- 35400 Autumn Ridge Ct
- 0 Airmont Rd
- 36181 Foxlore Farm Ln
- 36823 Shoemaker School Rd
- 17656 Tedler Cir
- 35632 Snickersville Turnpike
- 35500 Troon Ct
- 17598 Yatton Rd
- 36685 Whispering Oaks Ct
- 17549 Tedler Cir
- 17001 Lakewood Ct





