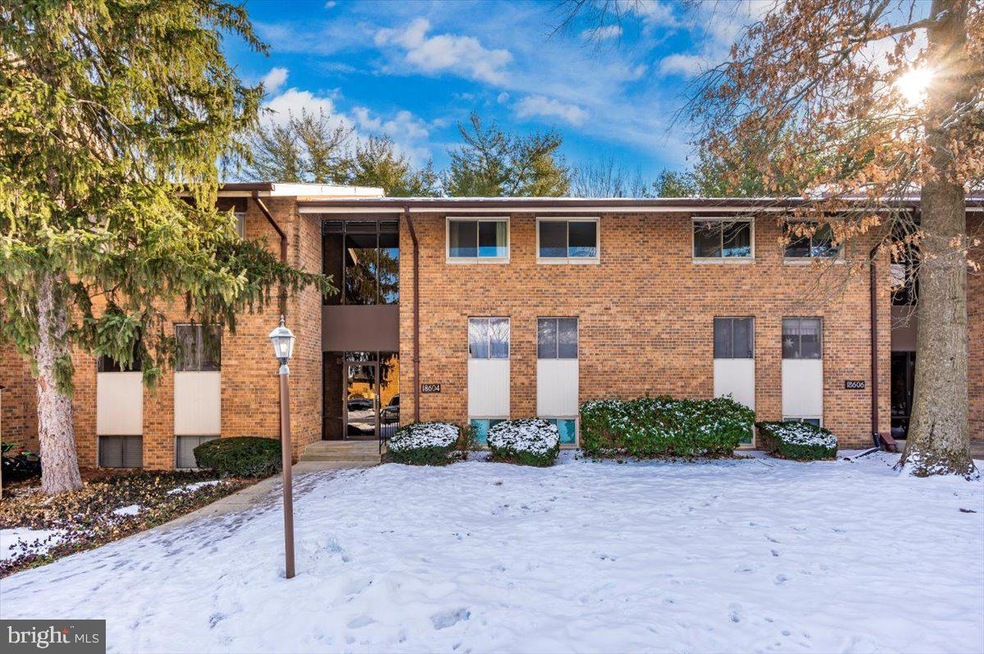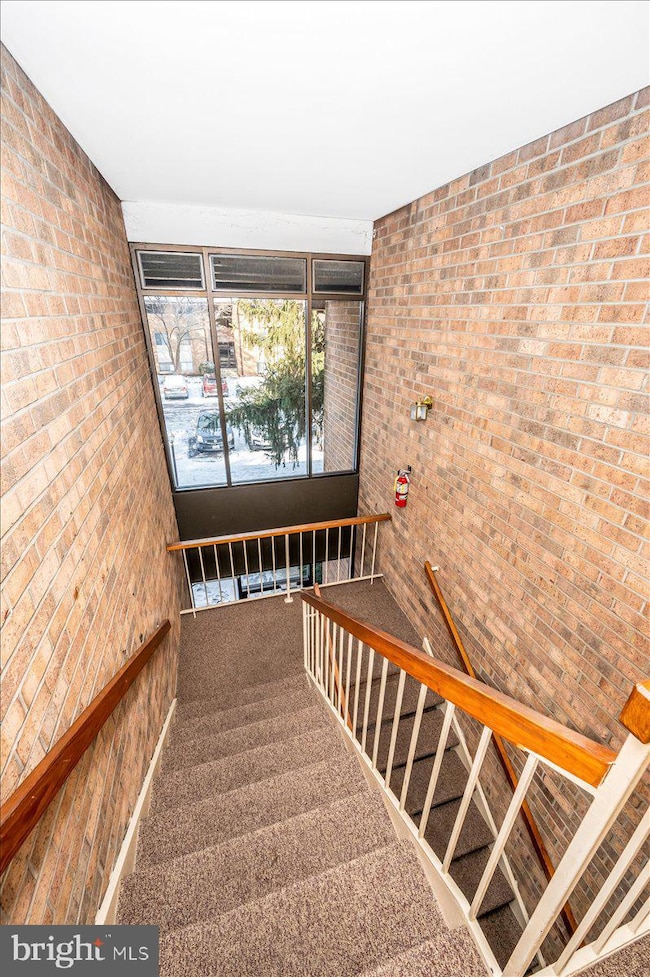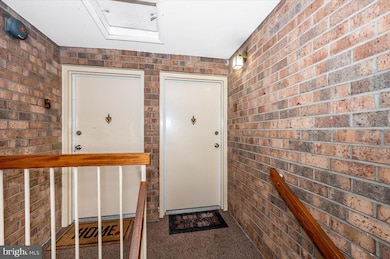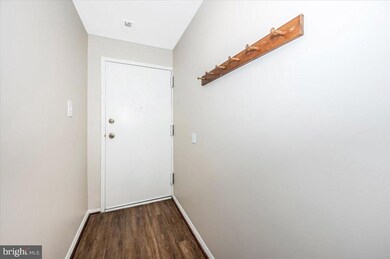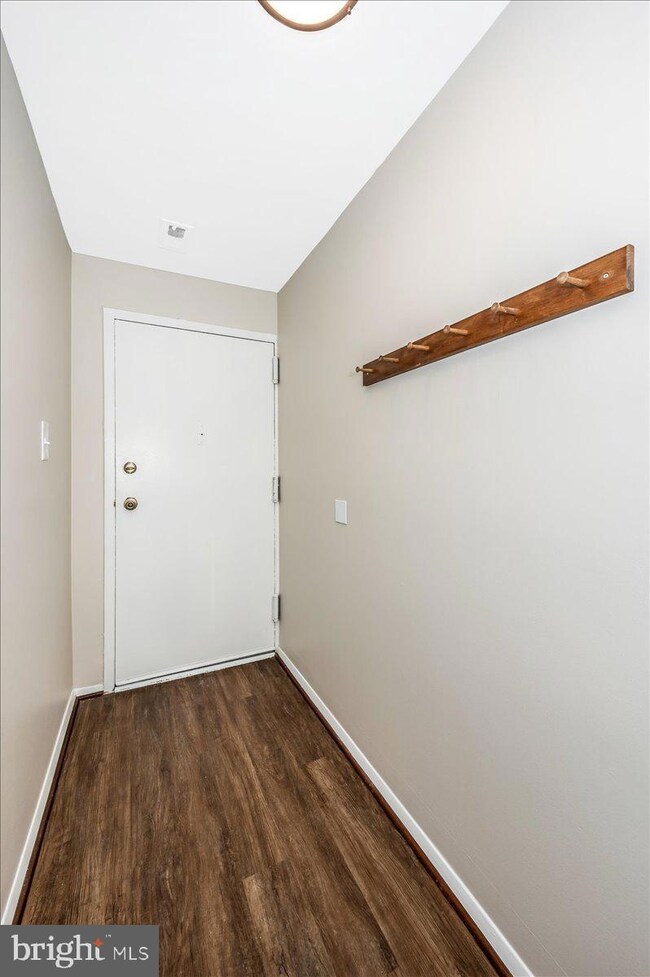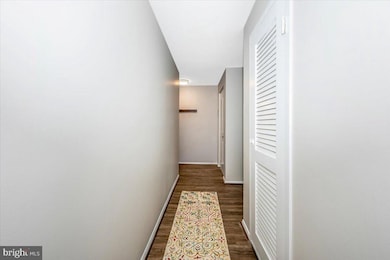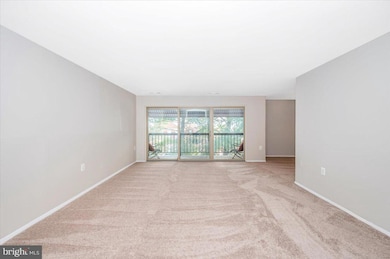
18604 Walkers Choice Rd Unit 18604 Montgomery Village, MD 20886
Highlights
- View of Trees or Woods
- Traditional Architecture
- Breakfast Area or Nook
- Traditional Floor Plan
- Community Pool
- Formal Dining Room
About This Home
As of April 2025***This CHARMING, RARE and UPDATED 3 BR/2 Full BA Spacious TOP-Floor Condo in the HEART of Montgomery Village!***This Home is perfect for anyone LOOKING for 1,410 SF of Gracious LIVING, First Time Home Buyers or Professionals. Featuring THREE (3) generously sized Bedrooms and TWO FULL Updated Baths! The OPEN layout includes a Huge Bright Living Room with floor to ceiling glass doors out to a sweet balcony overlooking trees. A separate Dining Room off the Eat-in Kitchen!***Updated Kitchen boasts new Cabinetry, Backsplash, GAS Stove, Microwave, New Washer/Dryer and Refrigerator too.***Look at the unexpected storage to include a wonderful entry closet and shelved walk-in closet perfect for a pantry! Professionally Painted a two tone neutral with all new carpet, this home is MOVE-IN READY!***LOOK at the PRIMARY Suite! Updated Bath with a HUGE Walk-in Closet and can easily enjoy a KING Sized Bed and Sitting area...A true Suite!***Both additional Bedrooms are generous in size and feature great closets too. LOOK at the Full Size Updated Hall Bath! ***Your monthly CONDO FEE covers all utilities (GAS, Electric and Water/Sewer)***The amenities are endless to include a community pool***Walk to the Public Library, the Lake and all that Montgomery Village has to offer. *** LOCATION is PRIME...Enjoy your private Balcony for morning coffee or an afternoon lunch!***NEW HVAC 2022***Windows 2018***New 8 hour Fire-rated Front door too!***Montgomery Co. Estimated Taxes $1,813***Welcome and Enjoy!
Property Details
Home Type
- Condominium
Est. Annual Taxes
- $1,813
Year Built
- Built in 1973
Lot Details
- Property is in excellent condition
HOA Fees
- $653 Monthly HOA Fees
Home Design
- Traditional Architecture
- Brick Exterior Construction
Interior Spaces
- 1,410 Sq Ft Home
- Property has 1 Level
- Traditional Floor Plan
- Ceiling Fan
- Formal Dining Room
- Carpet
- Views of Woods
- Washer and Dryer Hookup
Kitchen
- Country Kitchen
- Breakfast Area or Nook
Bedrooms and Bathrooms
- 3 Main Level Bedrooms
- En-Suite Bathroom
- Walk-In Closet
- 2 Full Bathrooms
- Bathtub with Shower
- Walk-in Shower
Parking
- 2 Open Parking Spaces
- 2 Parking Spaces
- Handicap Parking
- Paved Parking
- Parking Lot
- Parking Permit Included
Utilities
- Central Heating and Cooling System
- Natural Gas Water Heater
Listing and Financial Details
- Tax Lot P1
- Assessor Parcel Number 160902122437
Community Details
Overview
- Association fees include common area maintenance, electricity, exterior building maintenance, gas, heat, lawn care front, pool(s), reserve funds, road maintenance, snow removal, sewer, trash, water
- Low-Rise Condominium
- Normandie On The Lake 1 Condos
- Normandie On The Lake I Subdivision
- Property Manager
Amenities
- Common Area
Recreation
- Community Playground
- Community Pool
Pet Policy
- Pets allowed on a case-by-case basis
Map
Home Values in the Area
Average Home Value in this Area
Property History
| Date | Event | Price | Change | Sq Ft Price |
|---|---|---|---|---|
| 04/18/2025 04/18/25 | Sold | $265,000 | 0.0% | $188 / Sq Ft |
| 03/05/2025 03/05/25 | Pending | -- | -- | -- |
| 01/24/2025 01/24/25 | For Sale | $265,000 | +26.8% | $188 / Sq Ft |
| 06/24/2022 06/24/22 | Sold | $209,000 | -2.8% | $148 / Sq Ft |
| 05/23/2022 05/23/22 | Pending | -- | -- | -- |
| 05/18/2022 05/18/22 | For Sale | $215,000 | 0.0% | $152 / Sq Ft |
| 03/30/2022 03/30/22 | Pending | -- | -- | -- |
| 02/23/2022 02/23/22 | For Sale | $215,000 | +2.9% | $152 / Sq Ft |
| 01/31/2022 01/31/22 | Off Market | $209,000 | -- | -- |
Tax History
| Year | Tax Paid | Tax Assessment Tax Assessment Total Assessment is a certain percentage of the fair market value that is determined by local assessors to be the total taxable value of land and additions on the property. | Land | Improvement |
|---|---|---|---|---|
| 2024 | $1,833 | $151,667 | $0 | $0 |
| 2023 | $829 | $125,000 | $37,500 | $87,500 |
| 2022 | $654 | $115,000 | $0 | $0 |
| 2021 | $539 | $105,000 | $0 | $0 |
| 2020 | $426 | $95,000 | $28,500 | $66,500 |
| 2019 | $846 | $95,000 | $28,500 | $66,500 |
| 2018 | $1,049 | $95,000 | $28,500 | $66,500 |
| 2017 | $1,117 | $95,000 | $0 | $0 |
| 2016 | -- | $91,667 | $0 | $0 |
| 2015 | $1,657 | $88,333 | $0 | $0 |
| 2014 | $1,657 | $85,000 | $0 | $0 |
Mortgage History
| Date | Status | Loan Amount | Loan Type |
|---|---|---|---|
| Open | $127,000 | New Conventional | |
| Closed | $125,130 | New Conventional | |
| Previous Owner | $164,500 | Stand Alone Second |
Deed History
| Date | Type | Sale Price | Title Company |
|---|---|---|---|
| Deed | $129,000 | Rgs Title Llc | |
| Deed | $85,000 | Rgs Title Llc | |
| Deed | $135,000 | -- | |
| Deed | $135,000 | -- | |
| Deed | $74,000 | -- |
Similar Homes in the area
Source: Bright MLS
MLS Number: MDMC2163134
APN: 09-02122426
- 18747 Walkers Choice Rd
- 9931 Lake Landing Rd
- 18520 Boysenberry Dr Unit 232
- 18521 Boysenberry Dr Unit 241-171
- 18503 Boysenberry Dr
- 18502 Boysenberry Dr
- 18502 Boysenberry Dr
- 18510 Boysenberry Dr Unit 179
- 18529 Boysenberry Dr Unit 303
- 431 Christopher Ave Unit 23
- 18911 Smoothstone Way Unit 6
- 18904 Mills Choice Rd Unit 6
- 219 High Timber Ct
- 19034 Mills Choice Rd Unit 4
- 19030 Mills Choice Rd Unit 6
- 10020 Stedwick Rd Unit 204
- 435 Christopher Ave Unit 12
- 10108 Hellingly Place
- 437 Christopher Ave Unit 13
- 10132 Hellingly Place
