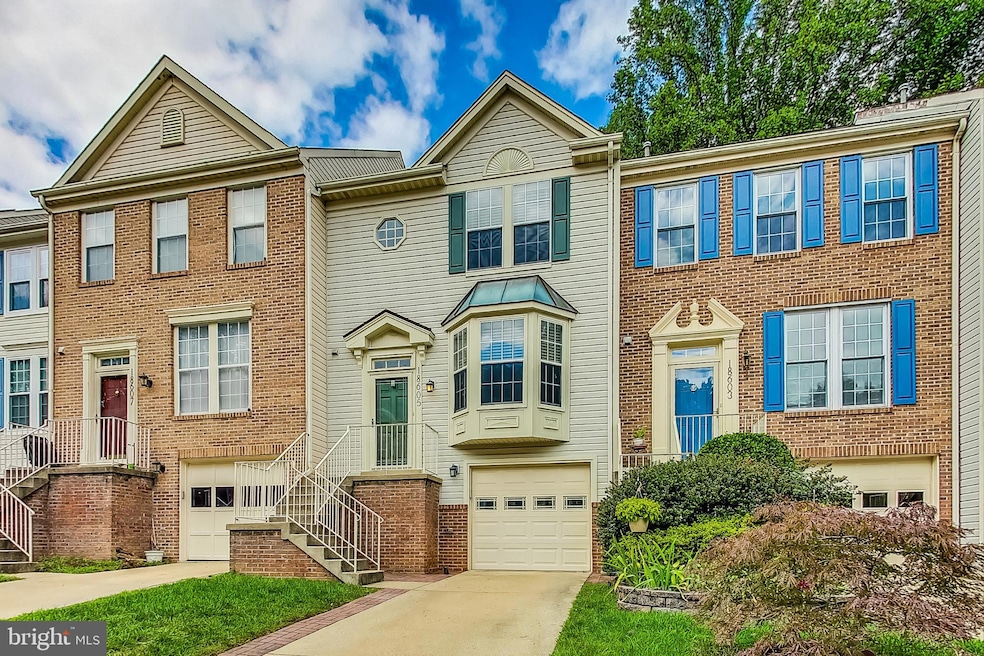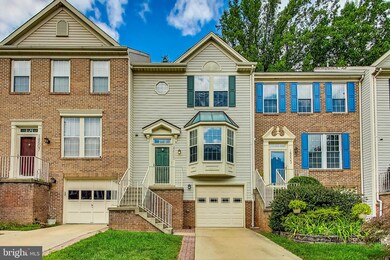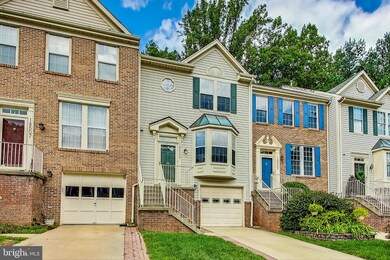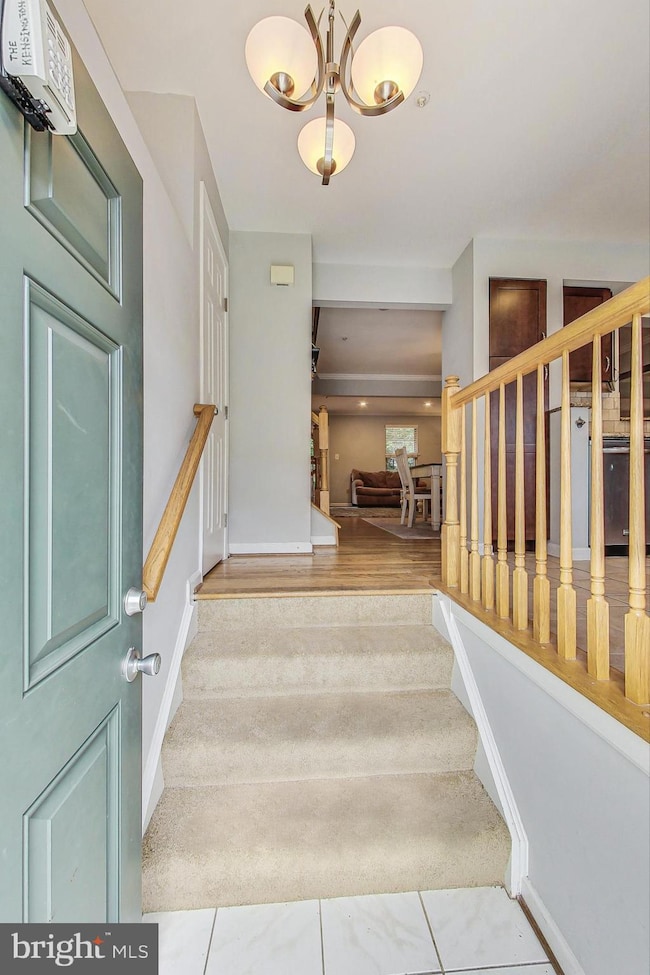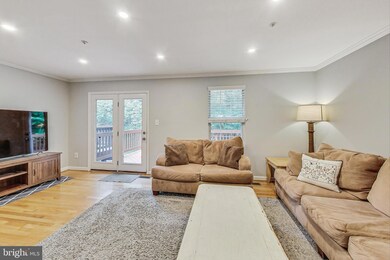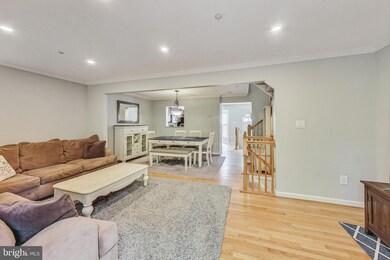
Highlights
- Colonial Architecture
- Vaulted Ceiling
- Backs to Trees or Woods
- Brooke Grove Elementary School Rated A
- Traditional Floor Plan
- Wood Flooring
About This Home
As of October 2024Nestled in the sought-after James Creek community, this spacious townhome offers over 1,800 square feet of finished living space, perfect for those seeking a spacious ly comfortable retreat.
The open-concept main level features stunning hardwood floors and neutral paint colors, creating a bright and inviting atmosphere. The fully updated kitchen is a chef's dream, boasting granite countertops, a tile floor, stainless steel appliances, a gas stove, beautiful wood cabinetry offering ample cabinet space. Enjoy the spacious eat-in area, perfect for family meals or entertaining guests.
The Garden door in the living room leads to a large deck, offering breathtaking views of the picturesque wooded area behind the home. This is the perfect spot for outdoor dining, relaxation, or simply enjoying the serene ambiance, whether with morning coffee or unwinding with a glass of wine.
Head upstairs to the primary bedroom , featuring a vaulted ceiling, a generous walk-in closet, and an en-suite bath. Two additional bedrooms and a full hall bath complete the upper level.
The walk-out lower level offers a sizable recreation room with full sized windows allowing for abundant natural light. The generous space is ideal for movie nights, game-time on a wide screen while still affording enough space for a playroom.
James Creek offers a wide range of amenities, including a swimming pool, tennis and pickleball courts, playgrounds, and more! Enjoy the convenience of nearby shopping, dining, MedStar Montgomery hospital, the renowned Olney Theatre, and major commuter routes to Washington, D.C., and Baltimore.
Don't miss this opportunity to own a spacious and beautifully maintained townhome in the sought-after James Creek community. Schedule a tour today!
Townhouse Details
Home Type
- Townhome
Est. Annual Taxes
- $5,186
Year Built
- Built in 1992
Lot Details
- 1,720 Sq Ft Lot
- Backs To Open Common Area
- Back Yard Fenced
- Backs to Trees or Woods
HOA Fees
- $73 Monthly HOA Fees
Parking
- 1 Car Attached Garage
- Front Facing Garage
- Garage Door Opener
- Driveway
- Off-Street Parking
Home Design
- Colonial Architecture
- Block Foundation
- Frame Construction
- Composition Roof
Interior Spaces
- Property has 3 Levels
- Traditional Floor Plan
- Crown Molding
- Wainscoting
- Vaulted Ceiling
- Ceiling Fan
- Recessed Lighting
- Double Pane Windows
- Window Treatments
- Window Screens
- French Doors
- Entrance Foyer
- Family Room
- Living Room
- Dining Room
- Utility Room
Kitchen
- Eat-In Kitchen
- Gas Oven or Range
- Self-Cleaning Oven
- Built-In Microwave
- Ice Maker
- Dishwasher
- Stainless Steel Appliances
- Upgraded Countertops
- Disposal
Flooring
- Wood
- Carpet
- Ceramic Tile
Bedrooms and Bathrooms
- 3 Bedrooms
- En-Suite Primary Bedroom
- En-Suite Bathroom
Laundry
- Laundry Room
- Dryer
- Washer
Basement
- Heated Basement
- Walk-Out Basement
- Basement Fills Entire Space Under The House
- Connecting Stairway
- Rear Basement Entry
- Laundry in Basement
- Basement Windows
Home Security
Schools
- Sherwood High School
Utilities
- Forced Air Heating and Cooling System
- Vented Exhaust Fan
- Programmable Thermostat
- Water Dispenser
- Natural Gas Water Heater
- Cable TV Available
Listing and Financial Details
- Tax Lot 108
- Assessor Parcel Number 160802925956
Community Details
Overview
- Association fees include management, pool(s)
- James Creek HOA
- James Creek Subdivision
- Property Manager
Recreation
- Community Playground
- Community Pool
- Jogging Path
Security
- Storm Doors
- Carbon Monoxide Detectors
- Fire and Smoke Detector
- Fire Sprinkler System
Map
Home Values in the Area
Average Home Value in this Area
Property History
| Date | Event | Price | Change | Sq Ft Price |
|---|---|---|---|---|
| 10/10/2024 10/10/24 | Sold | $555,000 | +1.3% | $294 / Sq Ft |
| 09/23/2024 09/23/24 | Pending | -- | -- | -- |
| 09/06/2024 09/06/24 | For Sale | $547,900 | +35.3% | $290 / Sq Ft |
| 04/29/2019 04/29/19 | Sold | $405,000 | 0.0% | $255 / Sq Ft |
| 03/18/2019 03/18/19 | Price Changed | $405,000 | -1.2% | $255 / Sq Ft |
| 02/10/2019 02/10/19 | For Sale | $410,000 | 0.0% | $258 / Sq Ft |
| 10/07/2017 10/07/17 | Rented | $2,300 | -8.0% | -- |
| 10/05/2017 10/05/17 | Under Contract | -- | -- | -- |
| 09/25/2017 09/25/17 | For Rent | $2,500 | 0.0% | -- |
| 04/24/2017 04/24/17 | Sold | $419,900 | 0.0% | $316 / Sq Ft |
| 03/23/2017 03/23/17 | Pending | -- | -- | -- |
| 03/16/2017 03/16/17 | For Sale | $419,900 | -- | $316 / Sq Ft |
Tax History
| Year | Tax Paid | Tax Assessment Tax Assessment Total Assessment is a certain percentage of the fair market value that is determined by local assessors to be the total taxable value of land and additions on the property. | Land | Improvement |
|---|---|---|---|---|
| 2024 | $5,186 | $417,567 | $0 | $0 |
| 2023 | $4,097 | $384,700 | $158,400 | $226,300 |
| 2022 | $3,822 | $377,500 | $0 | $0 |
| 2021 | $3,692 | $370,300 | $0 | $0 |
| 2020 | $3,590 | $363,100 | $158,400 | $204,700 |
| 2019 | $4,115 | $349,133 | $0 | $0 |
| 2018 | $3,960 | $335,167 | $0 | $0 |
| 2017 | $3,121 | $321,200 | $0 | $0 |
| 2016 | -- | $309,500 | $0 | $0 |
| 2015 | $3,597 | $297,800 | $0 | $0 |
| 2014 | $3,597 | $286,100 | $0 | $0 |
Mortgage History
| Date | Status | Loan Amount | Loan Type |
|---|---|---|---|
| Open | $364,500 | Adjustable Rate Mortgage/ARM | |
| Previous Owner | $398,905 | Purchase Money Mortgage | |
| Previous Owner | $126,500 | New Conventional |
Deed History
| Date | Type | Sale Price | Title Company |
|---|---|---|---|
| Deed | $405,000 | District Title A Corporation | |
| Deed | $419,900 | Sage Title Group Llc | |
| Deed | $154,000 | -- | |
| Deed | $149,700 | -- |
Similar Homes in the area
Source: Bright MLS
MLS Number: MDMC2145898
APN: 08-02925956
- 18300 Redbridge Ct
- 18244 Fox Chase Cir
- 18600 Sunhaven Ct
- 18212 Fountain Grove Way
- 18527 Meadowland Terrace
- 18335 Leman Lake Dr
- 18343 Leman Lake Dr
- 18353 Leman Lake Dr
- 2713 Civitan Club Place
- 18260 Windsor Hill Dr
- 2509 Little Vista Terrace
- 0 Brooke Farm Dr
- 2226 Winter Garden Way
- 3046 Ohara Place
- 17965 Dumfries Cir
- 17901 Dumfries Cir
- 3008 Quail Hollow Terrace
- 19116 Starkey Terrace
- 1 Dumfries Ct
- 2445 Epstein Ct
