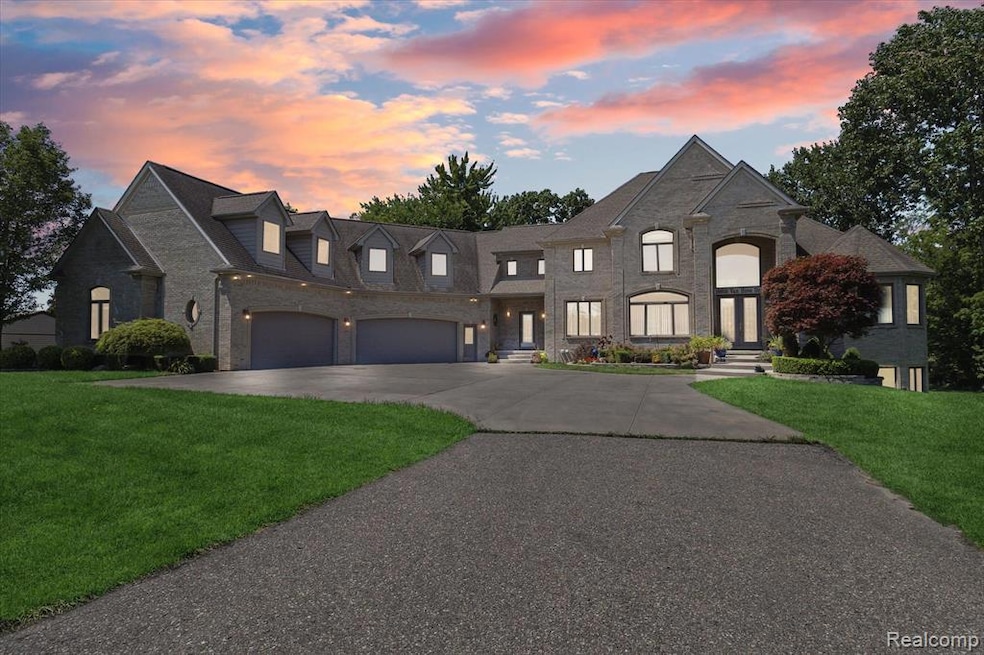18605 van Hove Dr Clinton Township, MI 48035
Clinton Township NeighborhoodHighlights
- Built-In Refrigerator
- Colonial Architecture
- No HOA
- 2.34 Acre Lot
- Fireplace in Kitchen
- Bar Fridge
About This Home
As of March 2025Fantastic home situated on a 2.3-acre wooded lot with a creek. This 7,500-square-foot residence features a walkout basement and includes 4 bedrooms and 4.5 baths. The two-way fireplace, newly redone, connects the kitchen and great room. The remodeled kitchen boasts all-new cabinets, appliances, and beautiful granite countertops, including an oversized island and an eat-in nook. The first floor features a private office. Primary bedroom with custom closets and a large bath with beautiful windows, custom woodwork, and lighting. Don’t miss the bonus room above the garage. The walkout basement is filled with natural light and offers a living space with a fireplace, great entertainment space with a full bar, and glass doors leading to the workout area. Ample storage throughout. The six-car garage provides plenty of extra storage. Too many updates to mention!
Home Details
Home Type
- Single Family
Est. Annual Taxes
Year Built
- Built in 2005 | Remodeled in 2023
Lot Details
- 2.34 Acre Lot
- Property fronts a private road
Parking
- 6 Car Attached Garage
Home Design
- Colonial Architecture
- Brick Exterior Construction
- Poured Concrete
- Asphalt Roof
Interior Spaces
- 5,038 Sq Ft Home
- 2-Story Property
- Bar Fridge
- Living Room with Fireplace
- Finished Basement
- Fireplace in Basement
Kitchen
- Convection Oven
- Built-In Electric Oven
- Electric Cooktop
- Range Hood
- Built-In Refrigerator
- Dishwasher
- Wine Cooler
- Fireplace in Kitchen
Bedrooms and Bathrooms
- 4 Bedrooms
Location
- Ground Level
Utilities
- Forced Air Heating and Cooling System
- Heating System Uses Natural Gas
- Whole House Permanent Generator
- Natural Gas Water Heater
- Sewer in Street
Listing and Financial Details
- Assessor Parcel Number 1129426050
Community Details
Overview
- No Home Owners Association
- Jackie Subdivision
Amenities
- Laundry Facilities
Map
Home Values in the Area
Average Home Value in this Area
Property History
| Date | Event | Price | Change | Sq Ft Price |
|---|---|---|---|---|
| 03/07/2025 03/07/25 | Sold | $1,025,000 | -6.8% | $203 / Sq Ft |
| 02/03/2025 02/03/25 | Pending | -- | -- | -- |
| 09/15/2024 09/15/24 | Price Changed | $1,100,000 | -8.3% | $218 / Sq Ft |
| 08/15/2024 08/15/24 | For Sale | $1,200,000 | +49.1% | $238 / Sq Ft |
| 04/26/2021 04/26/21 | Sold | $805,000 | -5.3% | $106 / Sq Ft |
| 03/24/2021 03/24/21 | Pending | -- | -- | -- |
| 02/19/2021 02/19/21 | For Sale | $850,000 | +49.1% | $112 / Sq Ft |
| 10/16/2017 10/16/17 | Sold | $570,000 | -4.2% | $78 / Sq Ft |
| 08/23/2017 08/23/17 | Pending | -- | -- | -- |
| 08/09/2017 08/09/17 | For Sale | $595,000 | -- | $82 / Sq Ft |
Tax History
| Year | Tax Paid | Tax Assessment Tax Assessment Total Assessment is a certain percentage of the fair market value that is determined by local assessors to be the total taxable value of land and additions on the property. | Land | Improvement |
|---|---|---|---|---|
| 2024 | $10,061 | $512,200 | $0 | $0 |
| 2023 | $9,540 | $448,800 | $0 | $0 |
| 2022 | $16,550 | $424,000 | $0 | $0 |
| 2021 | $19,807 | $0 | $0 | $0 |
| 2020 | $0 | $0 | $0 | $0 |
| 2019 | $7,100 | $0 | $0 | $0 |
| 2018 | $0 | $223,600 | $0 | $0 |
| 2017 | $7,144 | $204,700 | $33,900 | $170,800 |
| 2016 | $7,100 | $204,700 | $0 | $0 |
| 2015 | -- | $183,800 | $0 | $0 |
| 2014 | -- | $178,700 | $0 | $0 |
| 2011 | -- | $164,000 | $45,300 | $118,700 |
Mortgage History
| Date | Status | Loan Amount | Loan Type |
|---|---|---|---|
| Open | $717,500 | New Conventional | |
| Closed | $717,500 | New Conventional | |
| Previous Owner | $200,000 | Credit Line Revolving | |
| Previous Owner | $473,156 | VA | |
| Previous Owner | $25,000 | Credit Line Revolving | |
| Previous Owner | $490,000 | VA | |
| Previous Owner | $321,655 | New Conventional | |
| Previous Owner | $340,000 | Fannie Mae Freddie Mac | |
| Previous Owner | $75,000 | Credit Line Revolving | |
| Previous Owner | $100,000 | Credit Line Revolving |
Deed History
| Date | Type | Sale Price | Title Company |
|---|---|---|---|
| Warranty Deed | $1,025,000 | None Listed On Document | |
| Quit Claim Deed | -- | None Listed On Document | |
| Quit Claim Deed | -- | -- | |
| Warranty Deed | $805,000 | Ticor Title | |
| Warranty Deed | $570,000 | Greater Macomb Title Agency |
Source: Realcomp
MLS Number: 20240059563
APN: 16-11-29-426-050
- 35306 Phillip Judson Dr
- 36137 Boyce Dr
- 35425 Blairmoor Dr
- 18976 Dixie Dr
- 19035 Dixie Dr
- 36069 Eaton Dr
- 0 Vermander Ave Unit 50164969
- 0 Vermander Ave Unit 50164968
- 19128 Cheyenne St
- 17747 N Nunneley Rd
- 35431 Hickory Woods #8 Dr Unit 8
- 35471 Hickory Woods Dr
- 36175 Groesbeck Hwy
- 18707 Millar Rd
- 35325 Bobcean Rd
- 34559 Chope Place
- 34511 Whittaker St
- 37303 Camellia Ln
- 0000 Garfield
- 19766 Abrahm St

