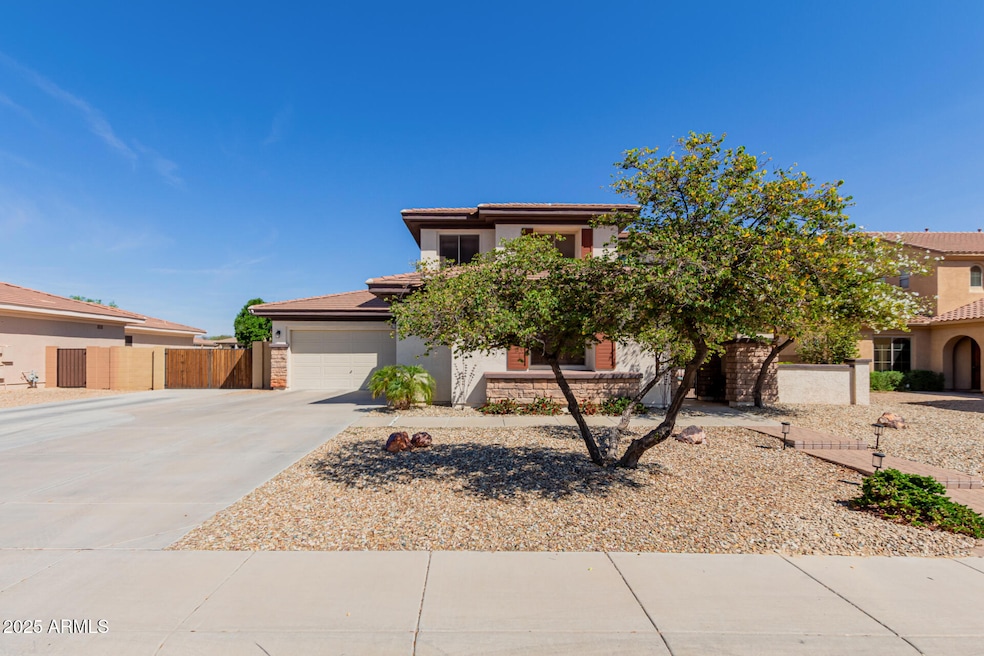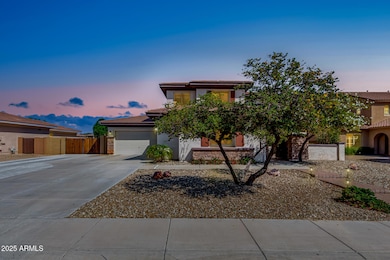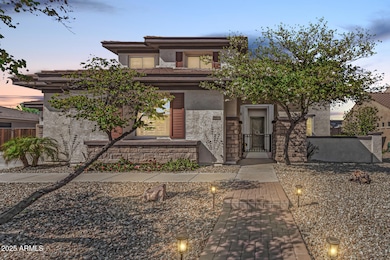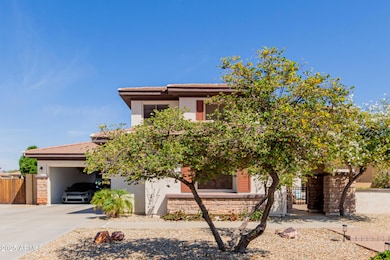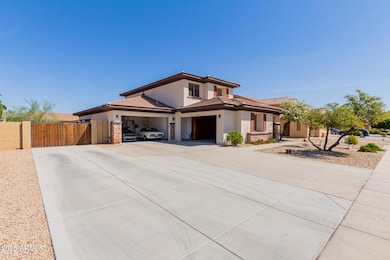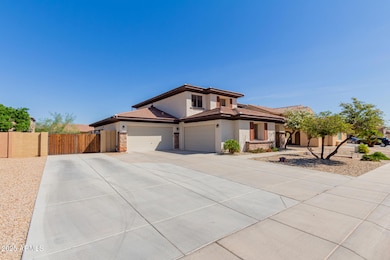
18606 W Missouri Ave Litchfield Park, AZ 85340
Citrus Park NeighborhoodEstimated payment $5,452/month
Highlights
- Private Pool
- RV Gated
- Eat-In Kitchen
- Canyon View High School Rated A-
- Granite Countertops
- Double Pane Windows
About This Home
Beautifully appointed home on RV friendly lot complete with 5 car DRIVE THRU garage, RV dump station, outdoor bathroom, and resort style backyard! The home offers a wall laid out 5 bedroom 3 bath floorplan, offering one bedroom and full bath downstairs allowing for multigen living! A spacious gourmet kitchen with butler's pantry, hard surface flooring in all high traffic areas, built in office, plenty of space for entertaining, and this is just the first floor. Upstairs you'll find another built in desk area, 3 spacious guest bedrooms, and an oversized master retreat with large en suite and a HUGE walk in closet. Stepping into this beautifully designed backyard entertaining area you'll be met by the sparkling 8' diving pool, constructed in 2017, extended paver deck, large covered patio, gazebo, plus built in bbq/outdoor kitchen, AND rear access to the drive through garage, plenty of space for trailer and toy parking. This home also offers 2 new HVAC systems, a new tankless water heater system, a private and inviting front courtyard, plantation shutters throughout, built in cabinets in the garage and so many additional custom features that must be seen in person to appreciate. Don't miss out on this amazing opportunity to have it all!
Home Details
Home Type
- Single Family
Est. Annual Taxes
- $4,306
Year Built
- Built in 2007
Lot Details
- 0.32 Acre Lot
- Desert faces the front and back of the property
- Block Wall Fence
- Sprinklers on Timer
HOA Fees
- $75 Monthly HOA Fees
Parking
- 4 Open Parking Spaces
- 5 Car Garage
- Garage ceiling height seven feet or more
- Side or Rear Entrance to Parking
- RV Gated
Home Design
- Wood Frame Construction
- Tile Roof
- Stone Exterior Construction
Interior Spaces
- 3,997 Sq Ft Home
- 2-Story Property
- Ceiling height of 9 feet or more
- Ceiling Fan
- Double Pane Windows
Kitchen
- Eat-In Kitchen
- Breakfast Bar
- Gas Cooktop
- Built-In Microwave
- Kitchen Island
- Granite Countertops
Flooring
- Carpet
- Tile
Bedrooms and Bathrooms
- 5 Bedrooms
- Primary Bathroom is a Full Bathroom
- 4 Bathrooms
- Dual Vanity Sinks in Primary Bathroom
- Bathtub With Separate Shower Stall
Outdoor Features
- Private Pool
- Built-In Barbecue
Schools
- Belen Soto Elementary School
- Canyon View High School
Utilities
- Cooling System Updated in 2024
- Cooling Available
- Heating System Uses Natural Gas
- Plumbing System Updated in 2023
- Tankless Water Heater
- High Speed Internet
- Cable TV Available
Listing and Financial Details
- Tax Lot 194
- Assessor Parcel Number 502-27-756
Community Details
Overview
- Association fees include ground maintenance
- Savannah HOA, Phone Number (602) 437-4777
- Built by Element Homes
- Savannah Subdivision
Recreation
- Community Playground
- Bike Trail
Map
Home Values in the Area
Average Home Value in this Area
Tax History
| Year | Tax Paid | Tax Assessment Tax Assessment Total Assessment is a certain percentage of the fair market value that is determined by local assessors to be the total taxable value of land and additions on the property. | Land | Improvement |
|---|---|---|---|---|
| 2025 | $4,306 | $37,157 | -- | -- |
| 2024 | $4,020 | $35,388 | -- | -- |
| 2023 | $4,020 | $52,430 | $10,480 | $41,950 |
| 2022 | $3,826 | $42,070 | $8,410 | $33,660 |
| 2021 | $3,925 | $39,960 | $7,990 | $31,970 |
| 2020 | $3,804 | $38,980 | $7,790 | $31,190 |
| 2019 | $3,856 | $35,110 | $7,020 | $28,090 |
| 2018 | $3,403 | $33,210 | $6,640 | $26,570 |
| 2017 | $3,317 | $31,400 | $6,280 | $25,120 |
| 2016 | $3,216 | $30,320 | $6,060 | $24,260 |
| 2015 | $3,031 | $27,960 | $5,590 | $22,370 |
Property History
| Date | Event | Price | Change | Sq Ft Price |
|---|---|---|---|---|
| 03/24/2025 03/24/25 | For Sale | $899,000 | -- | $225 / Sq Ft |
Deed History
| Date | Type | Sale Price | Title Company |
|---|---|---|---|
| Warranty Deed | -- | Frazer Ryan Goldberg & Arnold | |
| Interfamily Deed Transfer | -- | Old Republic Title Agency | |
| Interfamily Deed Transfer | -- | First American Title Ins Co | |
| Cash Sale Deed | $422,517 | First American Title Ins Co | |
| Warranty Deed | -- | First American Title Ins Co |
Mortgage History
| Date | Status | Loan Amount | Loan Type |
|---|---|---|---|
| Previous Owner | $227,500 | New Conventional | |
| Previous Owner | $200,000 | Stand Alone Refi Refinance Of Original Loan |
Similar Homes in Litchfield Park, AZ
Source: Arizona Regional Multiple Listing Service (ARMLS)
MLS Number: 6840252
APN: 502-27-756
- 5424 N 186th Dr
- 18543 W Denton Ave
- 19231 W Missouri Ave
- 18542 W Luke Ave
- 18722 W Denton Ave
- 18731 W San Juan Ave
- 18735 W San Juan Ave
- 5325 N 188th Ave
- 5170 N 186th Dr
- 18814 W Luke Ave
- 19565 W Palo Verde Dr
- 18811 W San Miguel Ave
- 18654 W Solano Dr
- 5139 N 185th Ave
- 5428 N 188th Ln
- 5122 N 186th Dr
- 18766 W Montebello Ave
- 5660 N 188th Ln
- 5726 N 188th Ln
- 5080 N 184th Ln
