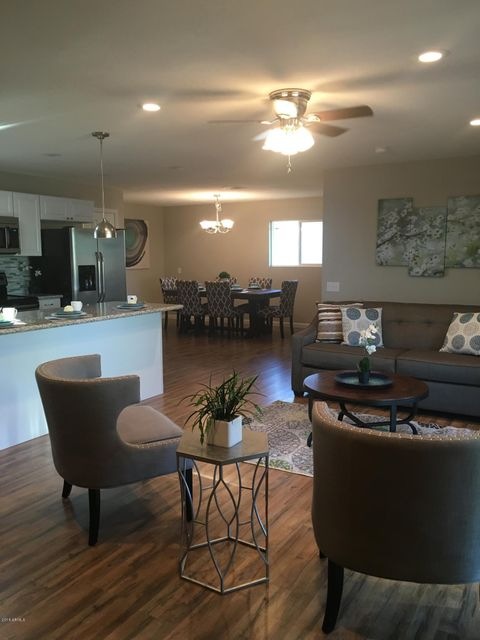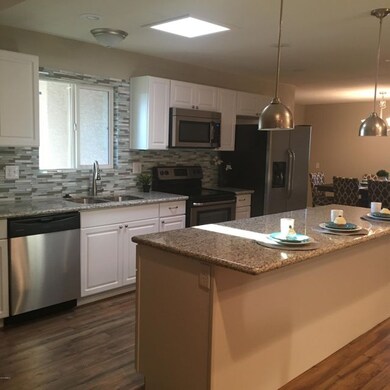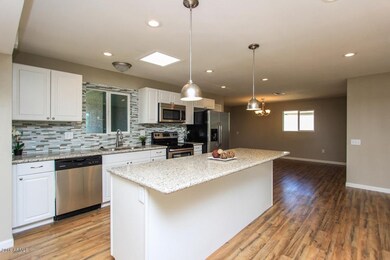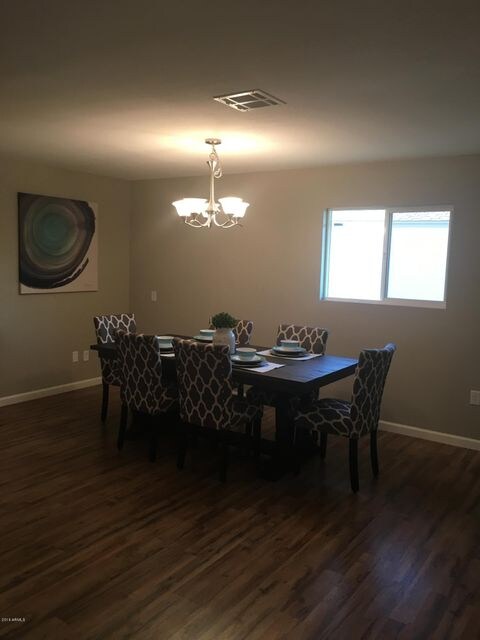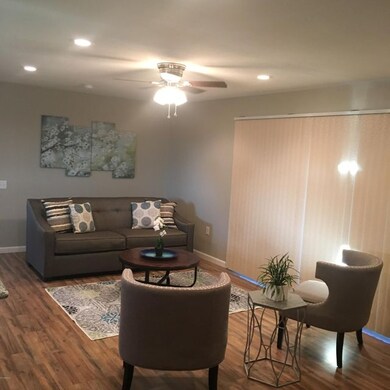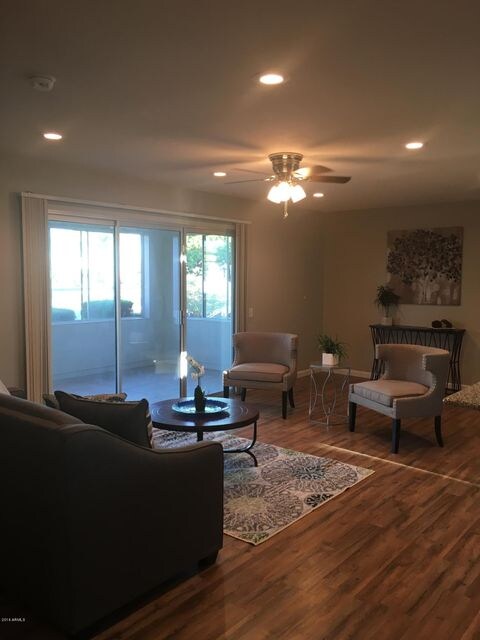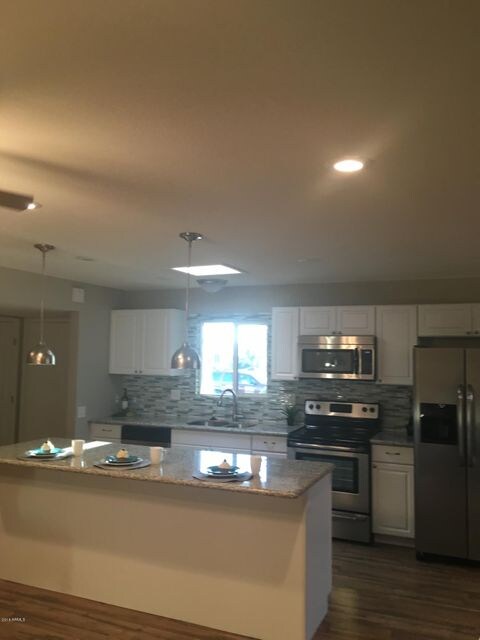
18609 N Kiva Dr Sun City, AZ 85373
Highlights
- Golf Course Community
- Fitness Center
- Corner Lot
- Parkridge Elementary School Rated A-
- Clubhouse
- Granite Countertops
About This Home
As of April 2025Listed over $8000 under appraised value! $50,000+ in upgrades! Interior boasts a brand new kitchen with white cabinets, stainless appliances, granite counters with glass tile backsplash and HUGE walk-in pantry. Redesigned to open up the kitchen creating the perfect dining/sitting/office area and open living area. New flooring including gorgeous upgraded laminate in living areas, new carpet in bdrms and tile in bthrms and laundry room. Two large split bdrms and updated bthrms with granite topped vanities and glass tiled backsplash. Updated paint, fixtures, ceiling fans and lighting. Brand new Energy Star, dual-pane vinyl windows throughout. Over-sized laundry area and deep garage with epoxy floor. Ext has a brand new roof, updated paint, and an amazing enclosed Arizona Room.
Home Details
Home Type
- Single Family
Est. Annual Taxes
- $805
Year Built
- Built in 1976
Lot Details
- 8,762 Sq Ft Lot
- Desert faces the front and back of the property
- Corner Lot
- Sprinklers on Timer
HOA Fees
- $39 Monthly HOA Fees
Parking
- 2 Car Direct Access Garage
- Garage Door Opener
Home Design
- Wood Frame Construction
- Composition Roof
- Stucco
Interior Spaces
- 1,506 Sq Ft Home
- 1-Story Property
- Ceiling Fan
- Double Pane Windows
- ENERGY STAR Qualified Windows with Low Emissivity
- Vinyl Clad Windows
Kitchen
- Eat-In Kitchen
- Breakfast Bar
- Built-In Microwave
- Kitchen Island
- Granite Countertops
Flooring
- Carpet
- Laminate
- Tile
Bedrooms and Bathrooms
- 2 Bedrooms
- Remodeled Bathroom
- 2 Bathrooms
Outdoor Features
- Covered patio or porch
Schools
- Adult Elementary And Middle School
- Adult High School
Utilities
- Refrigerated Cooling System
- Heating Available
- High Speed Internet
- Cable TV Available
Listing and Financial Details
- Tax Lot 1
- Assessor Parcel Number 200-33-003
Community Details
Overview
- Association fees include no fees
- Built by Del Webb
- Sun City 47 Subdivision, 2 Bdrm 2 Bath Floorplan
Amenities
- Clubhouse
- Recreation Room
Recreation
- Golf Course Community
- Tennis Courts
- Fitness Center
- Community Pool
Map
Home Values in the Area
Average Home Value in this Area
Property History
| Date | Event | Price | Change | Sq Ft Price |
|---|---|---|---|---|
| 04/21/2025 04/21/25 | Sold | $336,000 | -0.9% | $223 / Sq Ft |
| 03/30/2025 03/30/25 | Pending | -- | -- | -- |
| 03/18/2025 03/18/25 | Price Changed | $339,000 | -2.6% | $225 / Sq Ft |
| 02/18/2025 02/18/25 | Price Changed | $348,000 | -0.6% | $231 / Sq Ft |
| 01/15/2025 01/15/25 | For Sale | $350,000 | +79.5% | $232 / Sq Ft |
| 10/28/2016 10/28/16 | Sold | $195,000 | -2.4% | $129 / Sq Ft |
| 09/20/2016 09/20/16 | Pending | -- | -- | -- |
| 09/15/2016 09/15/16 | Price Changed | $199,800 | -0.1% | $133 / Sq Ft |
| 09/08/2016 09/08/16 | Price Changed | $199,900 | -3.9% | $133 / Sq Ft |
| 08/27/2016 08/27/16 | For Sale | $208,000 | +66.3% | $138 / Sq Ft |
| 05/26/2016 05/26/16 | Sold | $125,100 | +0.1% | $90 / Sq Ft |
| 04/21/2016 04/21/16 | Pending | -- | -- | -- |
| 04/12/2016 04/12/16 | For Sale | $125,000 | -- | $90 / Sq Ft |
Tax History
| Year | Tax Paid | Tax Assessment Tax Assessment Total Assessment is a certain percentage of the fair market value that is determined by local assessors to be the total taxable value of land and additions on the property. | Land | Improvement |
|---|---|---|---|---|
| 2025 | $1,095 | $14,247 | -- | -- |
| 2024 | $1,153 | $13,569 | -- | -- |
| 2023 | $1,153 | $22,830 | $4,560 | $18,270 |
| 2022 | $1,082 | $17,950 | $3,590 | $14,360 |
| 2021 | $1,106 | $16,880 | $3,370 | $13,510 |
| 2020 | $1,079 | $15,000 | $3,000 | $12,000 |
| 2019 | $1,067 | $14,060 | $2,810 | $11,250 |
| 2018 | $1,028 | $12,830 | $2,560 | $10,270 |
| 2017 | $994 | $11,470 | $2,290 | $9,180 |
| 2016 | $564 | $10,830 | $2,160 | $8,670 |
| 2015 | $805 | $10,000 | $2,000 | $8,000 |
Mortgage History
| Date | Status | Loan Amount | Loan Type |
|---|---|---|---|
| Open | $130,279 | VA | |
| Closed | $135,000 | New Conventional | |
| Previous Owner | $78,000 | Purchase Money Mortgage | |
| Previous Owner | $280,950 | Reverse Mortgage Home Equity Conversion Mortgage | |
| Previous Owner | $50,000 | Credit Line Revolving | |
| Previous Owner | $51,000 | New Conventional |
Deed History
| Date | Type | Sale Price | Title Company |
|---|---|---|---|
| Interfamily Deed Transfer | -- | Amrock Inc | |
| Interfamily Deed Transfer | -- | Amrock Inc | |
| Interfamily Deed Transfer | -- | None Available | |
| Warranty Deed | $195,000 | Clear Title Agency Of Az Llc | |
| Special Warranty Deed | $125,100 | Great American Title Agency | |
| Trustee Deed | $139,000 | Title365 | |
| Interfamily Deed Transfer | -- | None Available | |
| Warranty Deed | $91,000 | Security Title Agency |
Similar Homes in Sun City, AZ
Source: Arizona Regional Multiple Listing Service (ARMLS)
MLS Number: 5489892
APN: 200-33-003
- 18601 N Welk Dr
- 18801 N Kiva Dr
- 18621 N 104th Dr
- 18442 N 104th Ave
- 18410 N 104th Ave
- 19039 N Dinero Rd
- 10609 W Concho Cir
- 19067 N Mark Ln
- 10421 W Signal Butte Cir
- 19010 N Mark Ln
- 10322 W Manzanita Dr Unit 46
- 10314 W Manzanita Dr
- 18625 N 103rd Ave
- 19221 N Welk Dr
- 19041 N Pierson Rd
- 10414 W Ponderosa Cir
- 10822 W Mimosa Dr
- 19402 N Welk Dr
- 10950 W Union Hills Dr Unit 2342
- 19613 N Signal Butte Cir
