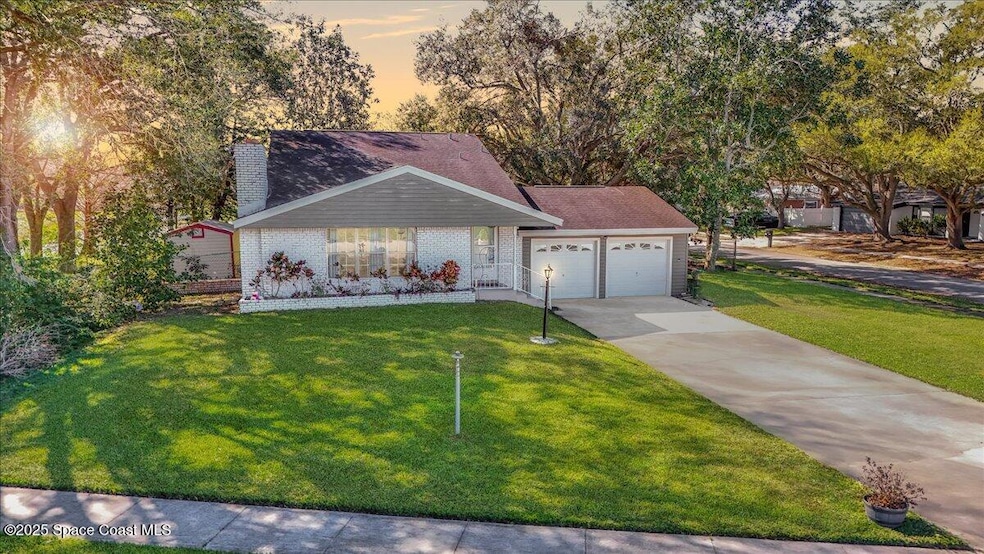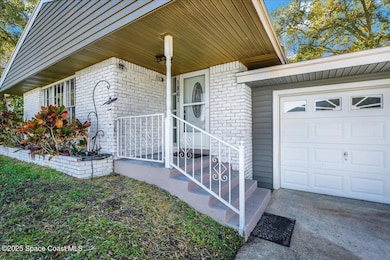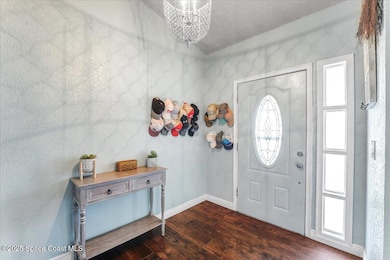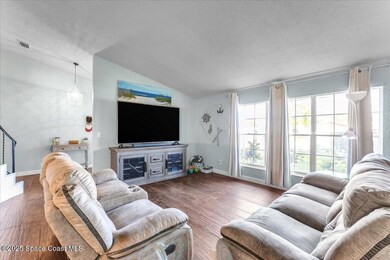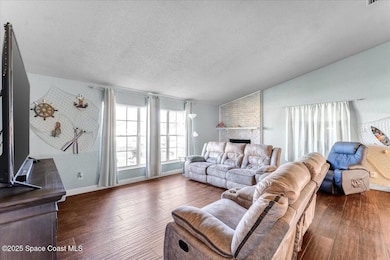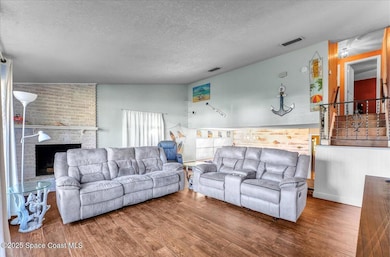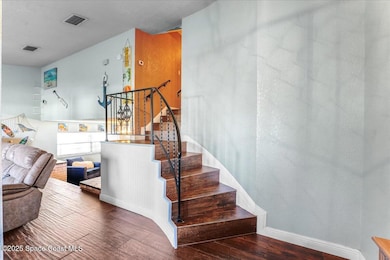
1861 Friars Ct Titusville, FL 32796
Estimated payment $2,175/month
Highlights
- Lake Front
- Corner Lot
- Screened Porch
- Vaulted Ceiling
- No HOA
- Cul-De-Sac
About This Home
MOTIVATED SELLERS!! UNIQUE, UPDATED SPLIT-LEVEL 3BD/2BA HOME w/ NO HOA, NO REAR NEIGHBORS, BRICK WOOD-BURNING FIREPLACE, PORCELAIN TILES, & LAKE VIEWS on a HUGE CORNER LOT + Cul-De-Sac. The Living Room features stunning windows that allow an abundance of natural light to flow in while offering a picturesque view of the elegant Dining Area. The spacious Kitchen is thoughtfully designed with Granite Counter-tops, Wood Cabinetry, & Stainless Steel Appliances, all overlooking the Over-sized Tiled Patio, Lake, & Backyard. Also a generous Dinette Area that features brand-new Sliding Doors. This home offers a total of 2,290 square feet, including a Two-Car Garage. Some Furniture, Fish Tank, Garage Fridge, Water Filtration System(not installed) & Washer/Dryer is Negotiable! Vinyl Windows for the Patio in the Shed will convey. Roof 2016, A/C 2017 & Hot Water Tank 2021. Definitely a MUST SEE!!
Home Details
Home Type
- Single Family
Est. Annual Taxes
- $3,370
Year Built
- Built in 1965 | Remodeled
Lot Details
- 0.28 Acre Lot
- Lake Front
- Cul-De-Sac
- North Facing Home
- Property is Fully Fenced
- Chain Link Fence
- Corner Lot
- Front and Back Yard Sprinklers
- Many Trees
Parking
- 2 Car Garage
- Garage Door Opener
- Additional Parking
Property Views
- Lake
- Pond
- Woods
Home Design
- Brick Exterior Construction
- Frame Construction
- Shingle Roof
- Wood Siding
- Vinyl Siding
Interior Spaces
- 1,740 Sq Ft Home
- 2-Story Property
- Furniture Can Be Negotiated
- Vaulted Ceiling
- Ceiling Fan
- Wood Burning Fireplace
- Entrance Foyer
- Screened Porch
- Tile Flooring
- Security System Owned
Kitchen
- Eat-In Kitchen
- Electric Range
- Microwave
- Dishwasher
Bedrooms and Bathrooms
- 3 Bedrooms
- Dual Closets
- 2 Full Bathrooms
- Bathtub and Shower Combination in Primary Bathroom
Laundry
- Laundry in Garage
- Washer and Electric Dryer Hookup
Outdoor Features
- Patio
- Fire Pit
- Shed
Schools
- Oak Park Elementary School
- Madison Middle School
- Astronaut High School
Utilities
- Central Heating and Cooling System
- Electric Water Heater
- Cable TV Available
Community Details
- No Home Owners Association
- Sherwood Estates Unit 3 Subdivision
Listing and Financial Details
- Assessor Parcel Number 21-35-19-52-00007.0-0006.00
Map
Home Values in the Area
Average Home Value in this Area
Tax History
| Year | Tax Paid | Tax Assessment Tax Assessment Total Assessment is a certain percentage of the fair market value that is determined by local assessors to be the total taxable value of land and additions on the property. | Land | Improvement |
|---|---|---|---|---|
| 2023 | $3,466 | $258,020 | $0 | $0 |
| 2022 | $3,254 | $250,510 | $0 | $0 |
| 2021 | $2,285 | $163,340 | $0 | $0 |
| 2020 | $2,236 | $161,090 | $35,000 | $126,090 |
| 2019 | $2,207 | $158,880 | $35,000 | $123,880 |
| 2018 | $1,525 | $110,810 | $0 | $0 |
| 2017 | $1,523 | $108,540 | $0 | $0 |
| 2016 | $1,531 | $106,310 | $26,000 | $80,310 |
| 2015 | $1,167 | $83,750 | $22,000 | $61,750 |
| 2014 | $1,167 | $83,090 | $22,000 | $61,090 |
Property History
| Date | Event | Price | Change | Sq Ft Price |
|---|---|---|---|---|
| 04/07/2025 04/07/25 | For Sale | $340,000 | 0.0% | $195 / Sq Ft |
| 04/05/2025 04/05/25 | Pending | -- | -- | -- |
| 03/10/2025 03/10/25 | Price Changed | $340,000 | -2.9% | $195 / Sq Ft |
| 03/07/2025 03/07/25 | Price Changed | $350,000 | -4.1% | $201 / Sq Ft |
| 02/28/2025 02/28/25 | For Sale | $365,000 | +23.7% | $210 / Sq Ft |
| 08/30/2021 08/30/21 | Sold | $295,000 | +1.7% | $170 / Sq Ft |
| 07/29/2021 07/29/21 | Pending | -- | -- | -- |
| 07/26/2021 07/26/21 | For Sale | $290,000 | 0.0% | $167 / Sq Ft |
| 07/07/2021 07/07/21 | Pending | -- | -- | -- |
| 06/30/2021 06/30/21 | Price Changed | $290,000 | -3.3% | $167 / Sq Ft |
| 06/24/2021 06/24/21 | For Sale | $300,000 | 0.0% | $172 / Sq Ft |
| 06/19/2021 06/19/21 | Pending | -- | -- | -- |
| 06/04/2021 06/04/21 | For Sale | $300,000 | +58.7% | $172 / Sq Ft |
| 03/08/2018 03/08/18 | Sold | $189,000 | -7.8% | $109 / Sq Ft |
| 01/31/2018 01/31/18 | Pending | -- | -- | -- |
| 01/25/2018 01/25/18 | Price Changed | $205,000 | -3.3% | $118 / Sq Ft |
| 12/09/2017 12/09/17 | For Sale | $212,000 | 0.0% | $122 / Sq Ft |
| 12/04/2017 12/04/17 | Pending | -- | -- | -- |
| 11/05/2017 11/05/17 | Price Changed | $212,000 | 0.0% | $122 / Sq Ft |
| 11/05/2017 11/05/17 | For Sale | $212,000 | -1.4% | $122 / Sq Ft |
| 09/26/2017 09/26/17 | Pending | -- | -- | -- |
| 07/24/2017 07/24/17 | For Sale | $215,000 | 0.0% | $124 / Sq Ft |
| 07/22/2017 07/22/17 | Pending | -- | -- | -- |
| 07/14/2017 07/14/17 | For Sale | $215,000 | +95.5% | $124 / Sq Ft |
| 02/26/2015 02/26/15 | Sold | $110,000 | -1.8% | $63 / Sq Ft |
| 01/15/2015 01/15/15 | Pending | -- | -- | -- |
| 01/07/2015 01/07/15 | For Sale | $112,000 | +40.0% | $64 / Sq Ft |
| 06/25/2013 06/25/13 | Sold | $80,000 | 0.0% | $46 / Sq Ft |
| 05/25/2013 05/25/13 | Pending | -- | -- | -- |
| 05/23/2013 05/23/13 | For Sale | $80,000 | -- | $46 / Sq Ft |
Deed History
| Date | Type | Sale Price | Title Company |
|---|---|---|---|
| Warranty Deed | $295,000 | Nona Title Inc | |
| Warranty Deed | $189,000 | First International Title | |
| Warranty Deed | $110,000 | The Title Station Inc | |
| Warranty Deed | $80,000 | Fidelity National Title Of F | |
| Warranty Deed | -- | -- |
Mortgage History
| Date | Status | Loan Amount | Loan Type |
|---|---|---|---|
| Open | $289,656 | FHA | |
| Previous Owner | $190,909 | No Value Available | |
| Previous Owner | $113,300 | No Value Available |
Similar Homes in Titusville, FL
Source: Space Coast MLS (Space Coast Association of REALTORS®)
MLS Number: 1038353
APN: 21-35-19-52-00007.0-0006.00
- 1861 Friars Ct
- 1907 N Carpenter Rd
- 1790 N Carpenter Rd
- 4230 Pondapple Dr
- 1763 Poinciana Ave
- 4240 Longbow Dr
- 4480 Buttonbush Dr
- 4375 Pondapple Dr
- 4344 Pondapple Dr
- 3721 Ranger St
- 1631 W Carriage Dr
- 4304 London Town Rd Unit C220
- 4304 London Town Rd Unit B105
- 4304 London Town Rd Unit B109
- 2121 Rudge Dr
- 4498 Bowstring Ct
- 1646 Fife Ct
- 4415 London Town Rd
- 1650 Ticonderoga Ct
- 4805 Squires Dr
