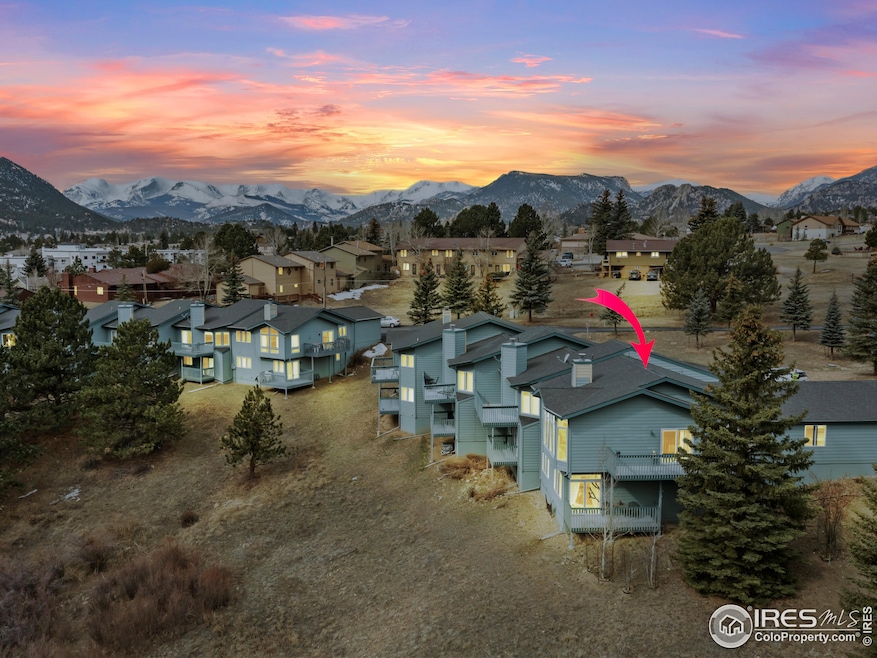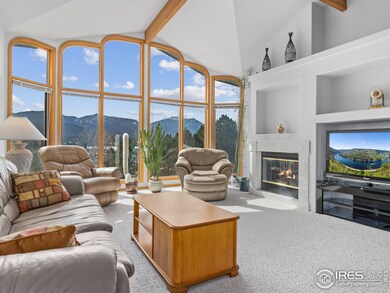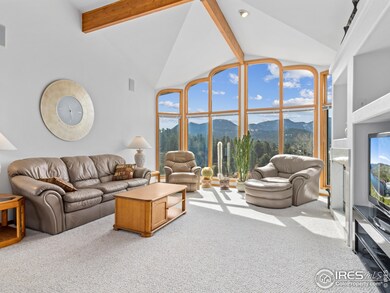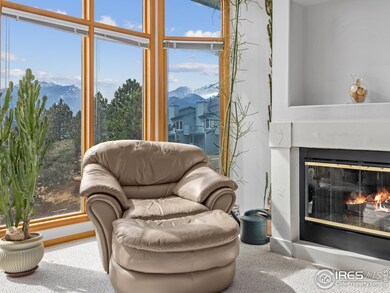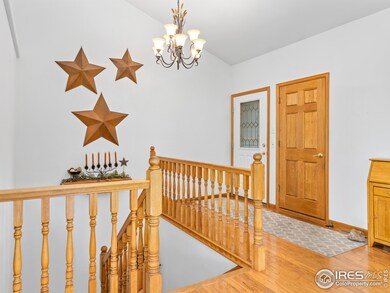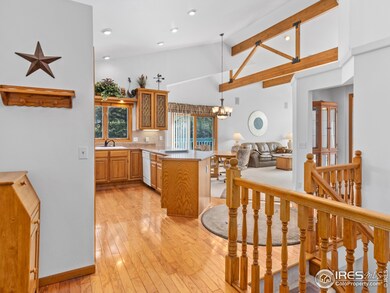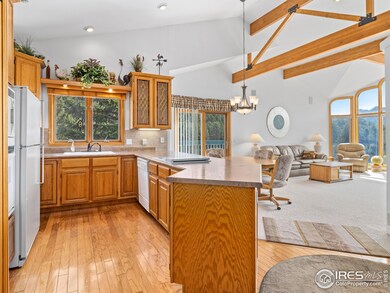
1861 Raven Ave Unit 4 Estes Park, CO 80517
Highlights
- Open Floorplan
- Deck
- Wood Flooring
- Mountain View
- Cathedral Ceiling
- Main Floor Bedroom
About This Home
As of April 2025Three bedrooms and three bathrooms, open floor plan with main level living in this pristine end unit condo on the east end of Estes Park, Colorado has stunning views. Originally built as the builder's residence, notice the extra attention to detail. Wood floors welcome you into the bright and airy living space with vaulted, beamed ceilings and floor to ceiling windows framing the forested hills and mountain views. Open concept kitchen has breakfast bar, separate dining space plus living room with gas fireplace opens to sizeable private deck. Main level has bedroom 1 of 3 and a full bathroom plus oversized attached 2 car garage. Lower level has laundry room, bedroom 2 of 3 and full bathroom. Large primary suite has double closets, spacious bathroom with walk in shower and opens to a private deck with gate for access to the hillside. Don't spend your time on projects, enjoy low maintenance living so you can enjoy the beauty of the Rocky Mountains and Estes Park, Colorado!
Last Buyer's Agent
Non-IRES Agent
Non-IRES
Townhouse Details
Home Type
- Townhome
Est. Annual Taxes
- $2,687
Year Built
- Built in 1995
Lot Details
- End Unit
- Sloped Lot
HOA Fees
- $347 Monthly HOA Fees
Parking
- 2 Car Attached Garage
- Garage Door Opener
- Driveway Level
Home Design
- Wood Frame Construction
- Composition Roof
Interior Spaces
- 1,840 Sq Ft Home
- 2-Story Property
- Open Floorplan
- Cathedral Ceiling
- Ceiling Fan
- Gas Fireplace
- Window Treatments
- Living Room with Fireplace
- Dining Room
- Mountain Views
- Walk-Out Basement
Kitchen
- Eat-In Kitchen
- Electric Oven or Range
- Microwave
- Dishwasher
Flooring
- Wood
- Carpet
Bedrooms and Bathrooms
- 3 Bedrooms
- Main Floor Bedroom
- Primary bathroom on main floor
Laundry
- Laundry on lower level
- Dryer
- Washer
Outdoor Features
- Deck
- Separate Outdoor Workshop
Schools
- Estes Park Elementary And Middle School
- Estes Park High School
Utilities
- Cooling Available
- Forced Air Heating System
- High Speed Internet
- Satellite Dish
- Cable TV Available
Community Details
- Association fees include snow removal, ground maintenance, utilities, water/sewer, hazard insurance
- Northridge Meadow Condos Subdivision
Listing and Financial Details
- Assessor Parcel Number R1452673
Map
Home Values in the Area
Average Home Value in this Area
Property History
| Date | Event | Price | Change | Sq Ft Price |
|---|---|---|---|---|
| 04/25/2025 04/25/25 | Sold | $605,483 | +0.9% | $329 / Sq Ft |
| 03/22/2025 03/22/25 | For Sale | $600,000 | +69.0% | $326 / Sq Ft |
| 06/24/2021 06/24/21 | Off Market | $355,000 | -- | -- |
| 06/12/2020 06/12/20 | Sold | $355,000 | -2.7% | $246 / Sq Ft |
| 02/13/2020 02/13/20 | For Sale | $365,000 | +6.4% | $252 / Sq Ft |
| 01/28/2019 01/28/19 | Off Market | $343,000 | -- | -- |
| 01/28/2019 01/28/19 | Off Market | $287,900 | -- | -- |
| 04/14/2017 04/14/17 | Sold | $343,000 | -0.6% | $186 / Sq Ft |
| 03/15/2017 03/15/17 | Pending | -- | -- | -- |
| 11/01/2016 11/01/16 | For Sale | $345,000 | +19.8% | $187 / Sq Ft |
| 08/28/2015 08/28/15 | Sold | $287,900 | -4.0% | $156 / Sq Ft |
| 07/29/2015 07/29/15 | Pending | -- | -- | -- |
| 07/07/2015 07/07/15 | For Sale | $299,900 | -- | $163 / Sq Ft |
Similar Homes in Estes Park, CO
Source: IRES MLS
MLS Number: 1029140
- 1830 Raven Ave
- 1730 Raven Ave Unit A16
- 1740 N Ridge Ln
- 1630 Raven Cir Unit B
- 1802 Wildfire Rd Unit 302
- 1790 Continental Peaks Cir
- 1780 Continental Peaks Cir
- 1770 Continental Peaks Cir
- 1760 Continental Peaks Cir
- 1750 Continental Peaks Cir
- 514 Grand Estates Dr Unit 3
- 514 Grand Estates Dr Unit G1
- 514 Grand Estates Dr Unit 2
- 1700 Continental Peaks Cir
- 1734 Wildfire Rd Unit 204
- 1734 Wildfire Rd Unit 301
- 1700 Wildfire Rd Unit 302
- 1690 Continental Peaks Cir
- 1767 Wildfire Rd Unit 1767
- 1680 Continental Peaks Cir
