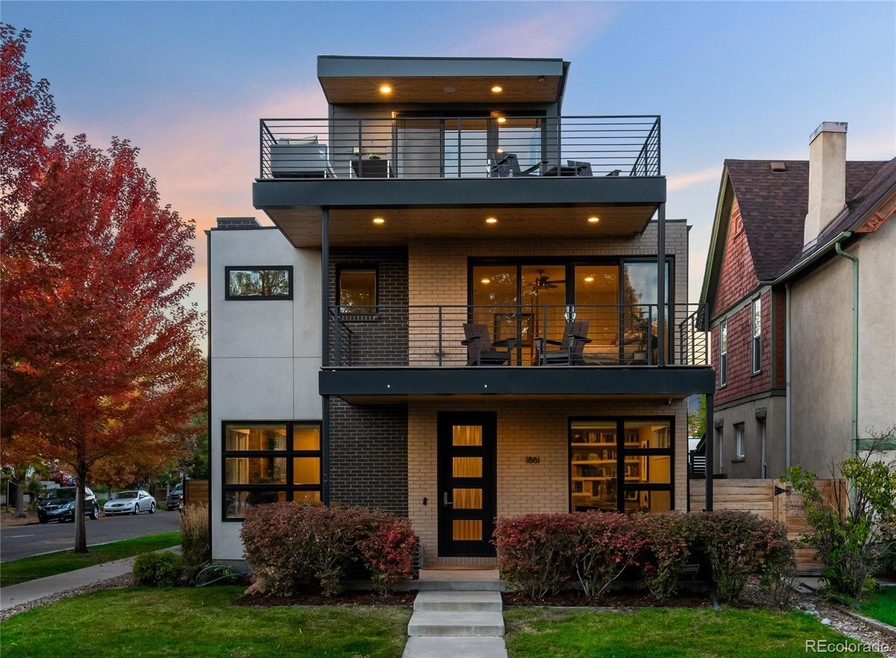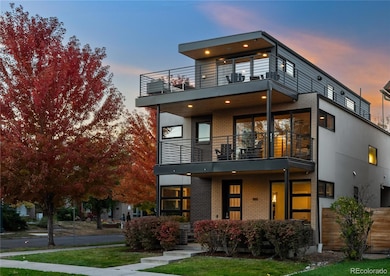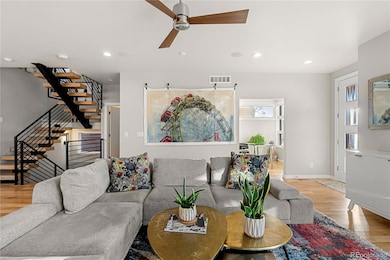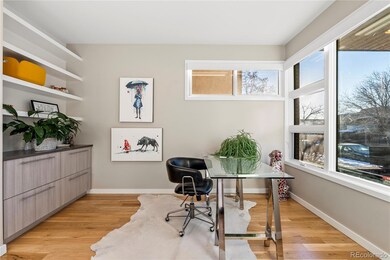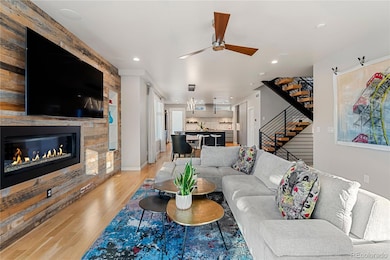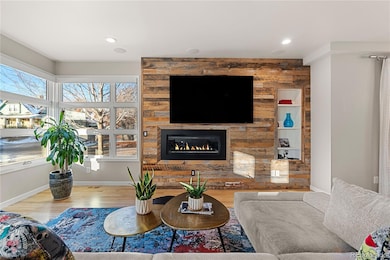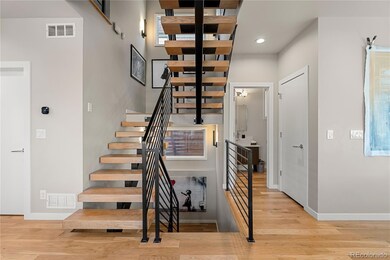A striking fusion of sophisticated design and modern technology, 1861 W. 34th Avenue boasts over 4,000 square feet of refined living, perfect for entertaining and everyday comfort. At its heart, the chef’s kitchen is a culinary showpiece, featuring custom Aspen Leaf cabinetry and a Lacanche Chagny 1400 range with dual ovens, a bread-proofing drawer, and gas and induction burners. A Fisher & Paykel 91-bottle dual-zone wine fridge, side-by-side refrigerator, and a whole-house water filtration system complete this entertainer’s dream. Bathed in natural light, the main level features a living space anchored by a gas fireplace set against reclaimed wood paneling, with expansive windows and seamless indoor-outdoor flow. A dedicated office, stylish coffee nook/mudroom, and an elegantly appointed powder room add functionality and charm. The second level features the first of two primary suites, complete with a private balcony, dual walk-in closets, and a spa-like en-suite bath with heated floors. Two additional bedrooms, a full bath, and a laundry room complete this level. On the third level, the second primary suite includes a rooftop terrace, an en-suite bath with a soaking tub, standing shower, dual sinks, and a spacious walk-in closet. The lower level offers a media lounge, wet bar, fitness space, and guest suite. Adding to its versatility, this property includes a detached ADU, offering a separate and fully appointed living space ideal for rental income or guests. Outside, a private backyard with a six-person hot tub provides a quiet retreat. This home is enhanced by a Control4 whole-house audio system, new high-efficiency HVAC systems, and a heated two-car garage with an EV fast charger. Situated on a prime corner lot, this residence provides immediate access to LoHi’s acclaimed dining, including Michelin-starred Wolf's Tailor, boutique shopping, and vibrant nightlife, all while offering a private and tranquil retreat in one of Denver’s most sought-after enclaves.

