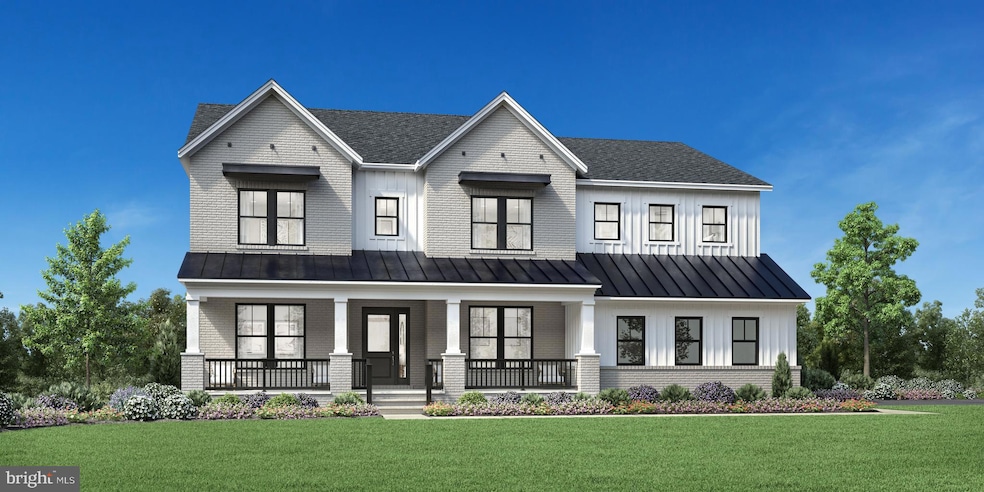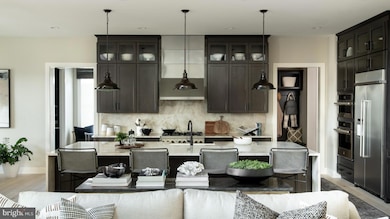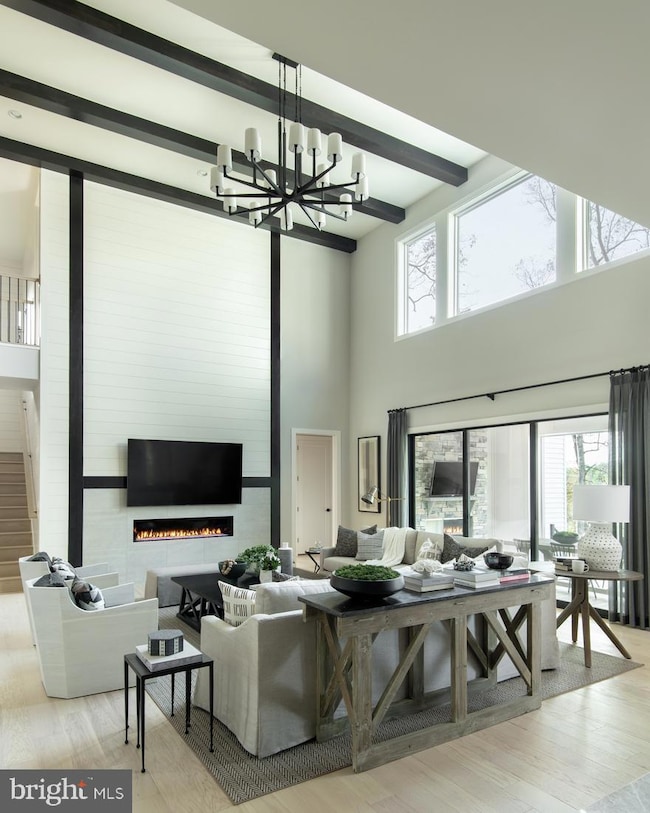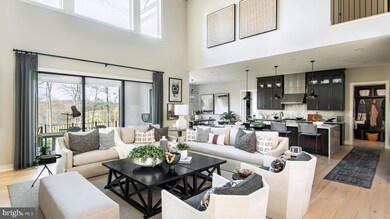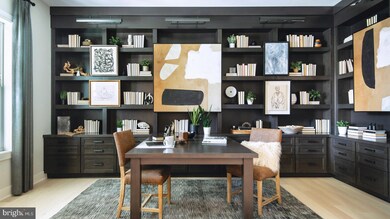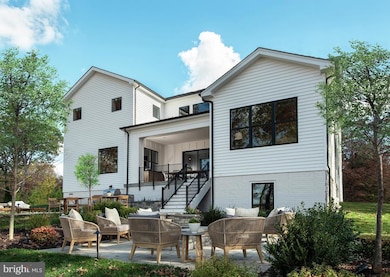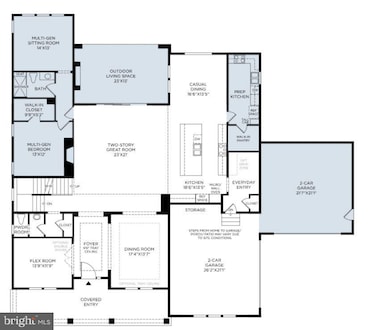
18610 Woodburn Rd Leesburg, VA 20175
Estimated payment $15,685/month
Highlights
- Second Kitchen
- New Construction
- Deck
- Loudoun County High School Rated A-
- View of Trees or Woods
- Contemporary Architecture
About This Home
The Palisades redefines luxury living, nestled on 4.48 acres of rolling hills, and surrounded by woods. Step inside the inviting foyer, leading to a soaring two-story great room, which seamlessly connects to the formal dining room and gourmet kitchen. The kitchen boasts a large island, walk-in pantry, and a prep kitchen, perfect for effortless entertaining. The great room opens to a stunning outdoor patio through 12-foot stacking doors, complemented by a retractable screen for year-round comfort. Designed for multi-generational living, the main-level bedroom suite offers privacy with a full bath and walk-in closet. The primary suite is a true retreat with dual walk-in closets, a spa-inspired bath, and a luxe shower. The finished basement includes a rec room and additional rooms. Meet with our designer to personalize your dream home’s interior finishes. Just minutes from major business routes, offering the perfect blend of privacy and ideal space for entertaining.
Home Details
Home Type
- Single Family
Year Built
- Built in 2025 | New Construction
Lot Details
- 3 Acre Lot
- Landscaped
- Private Lot
- Partially Wooded Lot
- Backs to Trees or Woods
HOA Fees
- $100 Monthly HOA Fees
Parking
- 4 Car Direct Access Garage
- Parking Storage or Cabinetry
- Front Facing Garage
- Side Facing Garage
- Garage Door Opener
- Driveway
Home Design
- Contemporary Architecture
- Bump-Outs
- Advanced Framing
- Spray Foam Insulation
- Blown-In Insulation
- Architectural Shingle Roof
- Concrete Perimeter Foundation
- Rough-In Plumbing
Interior Spaces
- Property has 2 Levels
- Crown Molding
- Ceiling height of 9 feet or more
- Recessed Lighting
- 2 Fireplaces
- Self Contained Fireplace Unit Or Insert
- Gas Fireplace
- Low Emissivity Windows
- Vinyl Clad Windows
- Sliding Doors
- Insulated Doors
- Entrance Foyer
- Great Room
- Family Room Off Kitchen
- Formal Dining Room
- Den
- Recreation Room
- Views of Woods
- Home Security System
Kitchen
- Second Kitchen
- Breakfast Room
- Butlers Pantry
- Self-Cleaning Oven
- Six Burner Stove
- Cooktop with Range Hood
- Microwave
- Extra Refrigerator or Freezer
- ENERGY STAR Qualified Refrigerator
- Freezer
- Ice Maker
- Kitchen Island
- Upgraded Countertops
- Disposal
Flooring
- Wood
- Carpet
- Ceramic Tile
Bedrooms and Bathrooms
- En-Suite Primary Bedroom
- Walk-In Closet
- Walk-in Shower
Laundry
- Laundry on upper level
- Washer and Dryer Hookup
Partially Finished Basement
- Walk-Out Basement
- Rough-In Basement Bathroom
- Basement Windows
Accessible Home Design
- Doors with lever handles
Outdoor Features
- Deck
- Patio
- Exterior Lighting
- Wrap Around Porch
Schools
- Catoctin Elementary School
- J.Lumpton Simpson Middle School
- Loudoun County High School
Utilities
- 90% Forced Air Zoned Heating and Cooling System
- Heat Pump System
- Heating System Powered By Owned Propane
- Vented Exhaust Fan
- Programmable Thermostat
- Underground Utilities
- 60+ Gallon Tank
- Well
- Public Septic
Community Details
- $2,000 Capital Contribution Fee
- Association fees include common area maintenance, trash
- Built by Toll Brothers
- Toll Brothers At Woodburn Subdivision, Palisades Floorplan
Listing and Financial Details
- Tax Lot 47
Map
Home Values in the Area
Average Home Value in this Area
Property History
| Date | Event | Price | Change | Sq Ft Price |
|---|---|---|---|---|
| 03/12/2025 03/12/25 | For Sale | $2,367,950 | -- | $350 / Sq Ft |
Similar Homes in Leesburg, VA
Source: Bright MLS
MLS Number: VALO2090460
- 18515 Lake Hill Dr
- 18698 Woodburn Rd
- 520 Clagett St SW
- 18379 Sydnor Hill Ct
- 18944 Woodburn Rd
- 18102 Eaglesham Ct
- 611 Catesby Ct SW
- 39913 Thomas Mill Rd
- 0 Maintree Farm Ct Unit VALO2056776
- 0 Harmony Church Rd
- 303 Lawford Dr SW
- 415 Meade Dr SW
- 413 Meade Dr SW
- 721 Donaldson Ln SW
- 409 Lacey Ct SW
- 125 Clubhouse Dr SW Unit 3
- 125 Clubhouse Dr SW Unit 5
- 125 Clubhouse Dr SW Unit 11
- 125 Clubhouse Dr SW Unit 1
- 107 Hampshire Square SW
