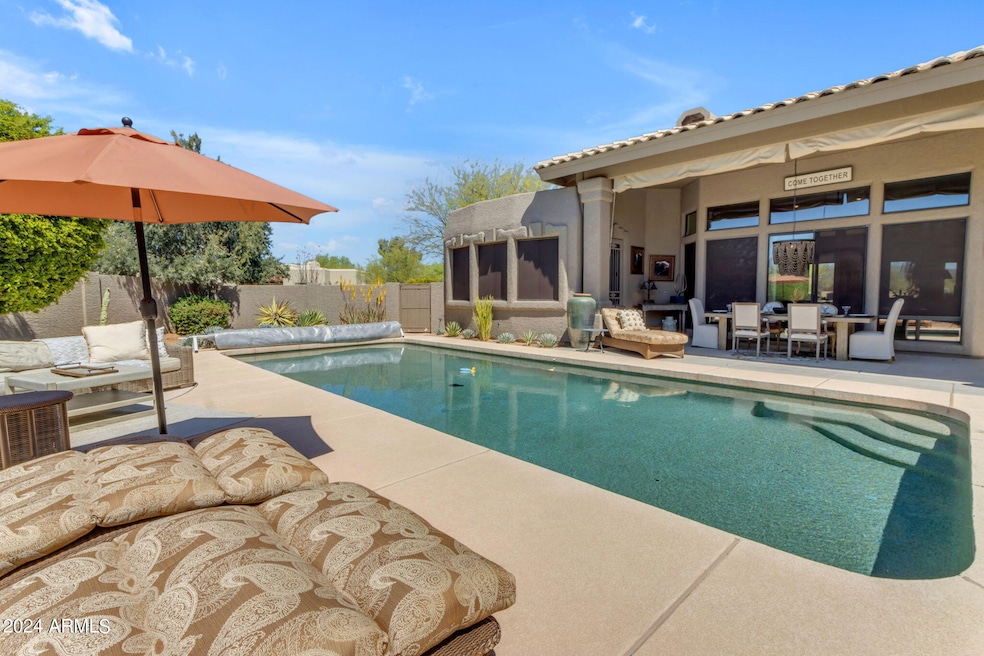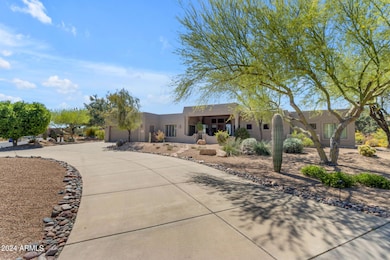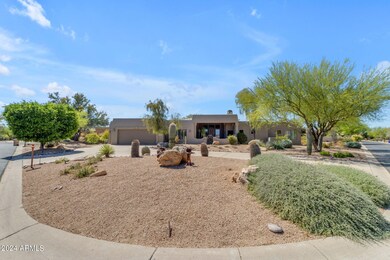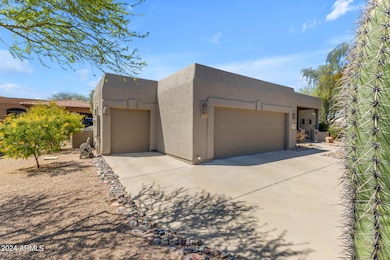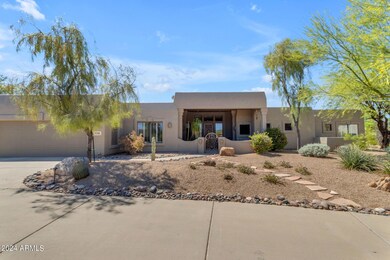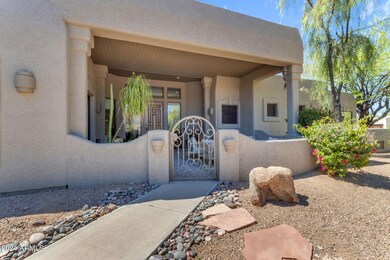
18612 E Adobe Cir Rio Verde, AZ 85263
Rio Verde NeighborhoodEstimated payment $6,269/month
Highlights
- Concierge
- Golf Course Community
- Fitness Center
- Fountain Hills Middle School Rated A-
- Equestrian Center
- Transportation Service
About This Home
PRICED TO SELL!! This gorgeous custom home underwent a major renovation in 2023!
Located in the coveted Tonto Verde Golf and Country Club. 4 bed, 3 bath home.
Two bedrooms, two baths and office/bedroom (built in Murphy beds) are located in the main home.
Theres a separate attached Casita with full bath, kitchenette with its own private entrance. Perfect for your family, grandkids or out-of-town guests.
When it comes to Arizona we all love the weather, and this beautiful home has a large front courtyard that serves as the perfect gathering area. It receives abundant morning sunshine, even on those cooler days.
The homes oversized corner lot allows for an open front yard with a sizeable setback from the road making the front courtyard private and relaxing.
The huge yard is abundant in large mature trees and many native desert species of plants.
In the backyard you'll find a peaceful retreat with pool friendly landscaping that surrounds a heated pebbletec pool. Theres a high block wall fence to keep pets safe. This completely private back yard puts you in your own private space with no neighbor or road noise. All you can hear is the chirping of birds.
There are so many upgrades to this completely renovated, exquisite abode.
The entire home was refloored with hardwood and travertine throughout.
The interior and exterior of the home was completely repainted. There is new custom wood trim and beautiful solid wood doors. The home has custom wood blinds and full window coverings throughout.
The kitchen has an Acacia wood bar countertop with Austin stone finishing under the bar. The wood burning fireplace also has Austin stone to the ceiling and a brand new custom wood mantle. The matte black luxury appliances are all new, the oven has an air fryer built in and the laundryroom washer/dryer is a new double steam model. Pullout drawers in all the lower cabinets makes for a ton of storage space. The reno also included a water filtration system making the fridges water twice filtered. The fridge has a built in motion sensor night light and a two sized ice cube maker producing the best large Craft ice possible!
Currently the dining area off the kitchen is a conversation seating area but it can easily fit a large dining table.
Moving to the master suite, there is new travertine tile in the bathroom, new lighting and faucets, clawfoot bathtub has been installed , and the much coveted his and hers closets with a new custom California closet. The master closet could also be converted into an art room or hobby space as the shelving could be easily removed.
The home has new lighting and fans throughout that are both current and timeless.
Beyond the upgrades to the home, there have been a menagerie of improvements on the property as well, including the pool, which has been resurfaced, servicing of the pool heater, a new pool cover plus landscaping and irrigation upgrades. The garage has brand new cabinets and a work bench for storage and tools. Theres also a new electric car plug in recently installed.
This show stopper is move in ready and furnished with luxury furnishings from Restoration Hardware, Potato Barn and Pottery Barn, we well as custom pieces. Most furnishings/decor are available and can be negotiated.
Home Details
Home Type
- Single Family
Est. Annual Taxes
- $3,784
Year Built
- Built in 1997
Lot Details
- 0.4 Acre Lot
- Private Streets
- Desert faces the front and back of the property
- Block Wall Fence
- Corner Lot
- Front and Back Yard Sprinklers
- Sprinklers on Timer
HOA Fees
- $386 Monthly HOA Fees
Parking
- 2 Car Garage
- Golf Cart Garage
Home Design
- Santa Fe Architecture
- Wood Frame Construction
- Tile Roof
- Reflective Roof
- Built-Up Roof
- Foam Roof
- Stucco
Interior Spaces
- 2,810 Sq Ft Home
- 1-Story Property
- Furnished
- Ceiling height of 9 feet or more
- Ceiling Fan
- Skylights
- Double Pane Windows
- Low Emissivity Windows
- Tinted Windows
- Living Room with Fireplace
- Mountain Views
- Security System Owned
Kitchen
- Breakfast Bar
- Built-In Microwave
- Granite Countertops
Flooring
- Carpet
- Tile
Bedrooms and Bathrooms
- 3 Bedrooms
- 3 Bathrooms
- Dual Vanity Sinks in Primary Bathroom
- Solar Tube
Accessible Home Design
- No Interior Steps
- Stepless Entry
Pool
- Heated Lap Pool
- Fence Around Pool
Schools
- Adult Elementary And Middle School
- Adult High School
Horse Facilities and Amenities
- Equestrian Center
Utilities
- Cooling Available
- Zoned Heating
- Water Softener
- High Speed Internet
- Cable TV Available
Listing and Financial Details
- Tax Lot 258
- Assessor Parcel Number 219-14-351
Community Details
Overview
- Association fees include ground maintenance, street maintenance, trash
- Tonto Verde HOA, Phone Number (480) 471-2582
- Tonto Verde Unit Four Corr Subdivision, Custom Floorplan
Amenities
- Concierge
- Transportation Service
- Clubhouse
- Recreation Room
Recreation
- Golf Course Community
- Tennis Courts
- Fitness Center
- Heated Community Pool
- Community Spa
- Bike Trail
Map
Home Values in the Area
Average Home Value in this Area
Tax History
| Year | Tax Paid | Tax Assessment Tax Assessment Total Assessment is a certain percentage of the fair market value that is determined by local assessors to be the total taxable value of land and additions on the property. | Land | Improvement |
|---|---|---|---|---|
| 2025 | $3,784 | $48,860 | -- | -- |
| 2024 | $3,387 | $34,569 | -- | -- |
| 2023 | $3,387 | $59,860 | $11,970 | $47,890 |
| 2022 | $3,595 | $44,550 | $8,910 | $35,640 |
| 2021 | $3,682 | $43,730 | $8,740 | $34,990 |
| 2020 | $3,436 | $39,170 | $7,830 | $31,340 |
| 2019 | $3,328 | $36,460 | $7,290 | $29,170 |
| 2018 | $3,417 | $36,430 | $7,280 | $29,150 |
| 2017 | $3,245 | $36,810 | $7,360 | $29,450 |
| 2016 | $3,194 | $34,130 | $6,820 | $27,310 |
| 2015 | $3,070 | $31,630 | $6,320 | $25,310 |
Property History
| Date | Event | Price | Change | Sq Ft Price |
|---|---|---|---|---|
| 03/04/2025 03/04/25 | For Sale | $999,400 | 0.0% | $356 / Sq Ft |
| 02/24/2025 02/24/25 | Pending | -- | -- | -- |
| 01/29/2025 01/29/25 | Price Changed | $999,400 | -0.1% | $356 / Sq Ft |
| 12/10/2024 12/10/24 | Price Changed | $999,900 | -14.9% | $356 / Sq Ft |
| 11/30/2024 11/30/24 | For Sale | $1,175,000 | +56.9% | $418 / Sq Ft |
| 04/27/2023 04/27/23 | Sold | $749,000 | -11.8% | $267 / Sq Ft |
| 02/03/2023 02/03/23 | Price Changed | $849,000 | -8.2% | $302 / Sq Ft |
| 11/03/2022 11/03/22 | For Sale | $925,000 | 0.0% | $329 / Sq Ft |
| 11/03/2022 11/03/22 | Price Changed | $925,000 | +23.5% | $329 / Sq Ft |
| 06/08/2022 06/08/22 | Off Market | $749,000 | -- | -- |
| 04/22/2022 04/22/22 | For Sale | $950,000 | -- | $338 / Sq Ft |
Deed History
| Date | Type | Sale Price | Title Company |
|---|---|---|---|
| Warranty Deed | $749,000 | Security Title Agency | |
| Warranty Deed | -- | None Available | |
| Warranty Deed | $575,000 | North American Title Co | |
| Interfamily Deed Transfer | -- | North American Title Co | |
| Warranty Deed | $450,000 | Chicago Title Insurance Co | |
| Interfamily Deed Transfer | -- | Chicago Title Insurance Co | |
| Cash Sale Deed | $80,000 | Grand Canyon Title Agency In |
Mortgage History
| Date | Status | Loan Amount | Loan Type |
|---|---|---|---|
| Open | $100,000 | Construction | |
| Open | $550,000 | New Conventional | |
| Previous Owner | $442,000 | New Conventional | |
| Previous Owner | $464,000 | Adjustable Rate Mortgage/ARM | |
| Previous Owner | $359,000 | New Conventional | |
| Previous Owner | $355,000 | New Conventional | |
| Previous Owner | $175,000 | New Conventional | |
| Previous Owner | $365,400 | Credit Line Revolving | |
| Previous Owner | $232,344 | Reverse Mortgage Home Equity Conversion Mortgage |
Similar Homes in Rio Verde, AZ
Source: Arizona Regional Multiple Listing Service (ARMLS)
MLS Number: 6789580
APN: 219-14-351
- 18612 E Adobe Cir
- 27931 N Montana Dr
- 27608 N Montana Dr
- 27820 N Lucero Dr
- 27524 N Montana Dr
- 28013 N Desierto Dr
- 18714 E Ironwood Cir Unit 6
- 27901 N Tranquilo Ln
- 18411 E Tranquilo Way
- 171Xx E Rio Verde Dr
- 171Xx E Rio Verde Dr
- 171Xx E Rio Verde Dr
- 27502 N Azatlan Dr
- 27808 N Desierto Dr
- 18789 E Blue Sky Dr
- 18788 E Blue Sky Dr
- 18861 E Blue Sky Dr
- 18844 E Blue Sky Dr
- 18305 E Adobe Way
- 27921 N Agua Verde Dr
