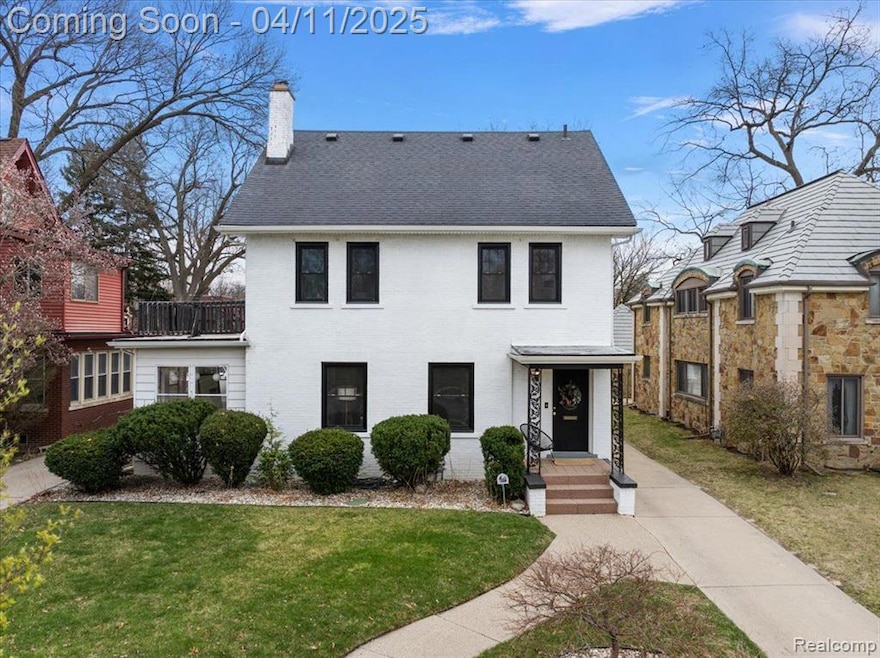***MULTIPLE OFFERS!!! OFFER DEADLINE MONDAY 4/14 9AM EST*** Step into a stunning fusion of charm & timeless mid-century design in this beautifully renovated 4 bedroom, 2 full bath, 2 half bath home. This residence blends rich wood tones with lively pops of color, creating a cozy and sophisticated atmosphere that’s both stylish and welcoming. The home has been thoughtfully updated with brand new windows, fully renovated living spaces, refinished hardwood floors, and chic new light fixtures. Enjoy peace of mind with a new AC unit/water heater/furnace/new appliances, and recently installed gutters & soffits. Inside, the spacious living room radiates warmth with bold hues and a striking marble fireplace. The adjoining sunroom offers a serene retreat, while the open floor plan flows effortlessly into the dining & family rooms, featuring forest green tones, vibrant accents, and elegant parquet floors. Mid-century modern built-in storage and sleek brass light fixtures elevate the space, merging functionality with flair.
The kitchen features upgraded stainless steel appliances, refreshed cabinetry, and butcher block countertops. The 2nd floor features 3 well-appointed bedrooms, a remodeled full bath, sunroom, & a balcony. The luxurious primary bedroom boasts 3 spacious closets & attached sunroom, perfect for an exercise room or a dream walk-in closet. A laundry chute for convenience! A generous 3rd floor loft space hosts abundant built-in storage & a full bathroom, making it perfect for a studio or guest suite. Garage has a level 2 EV charger, motion lighting & other electrical enhancements. The outdoor spaces have been meticulously maintained with tree trimming, beautiful landscaping, a patio & a sprinkler system for easy upkeep. Nestled in Detroit's vibrant University District—tree-lined streets, parks, historic charm, proximity to universities & downtown cultural attractions. Palmer Park, a new dog park, yoga & the beloved La Dolce Vita restaurant is nearby. NEZ-H property tax abatement.

