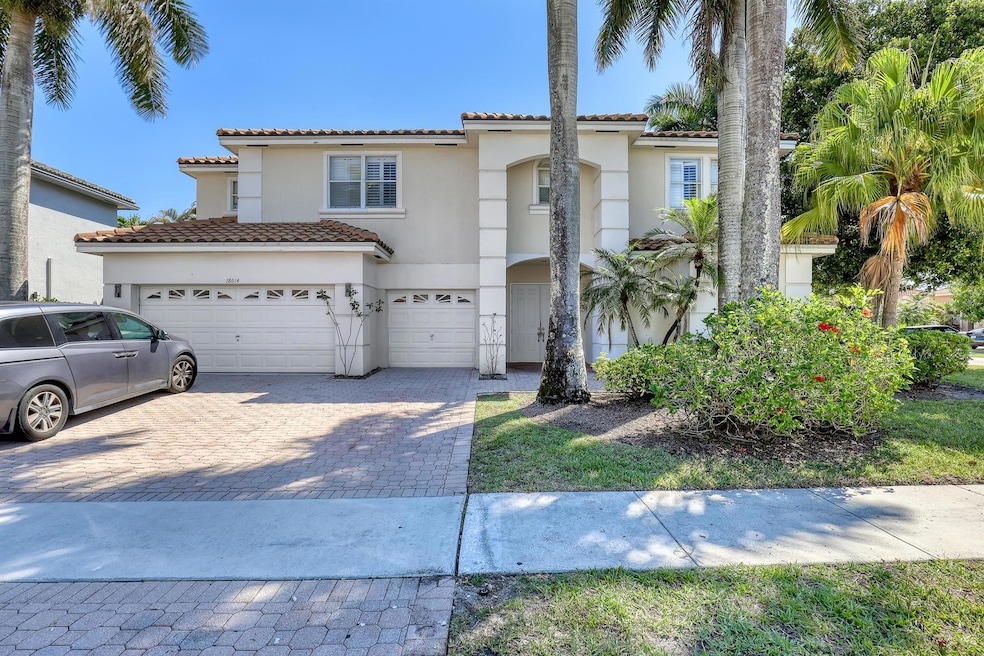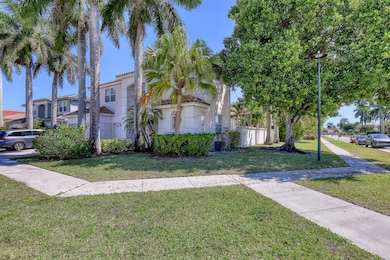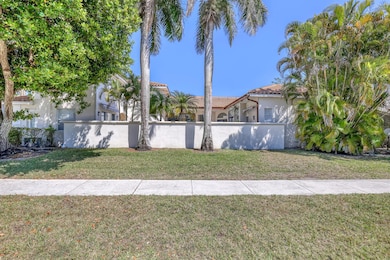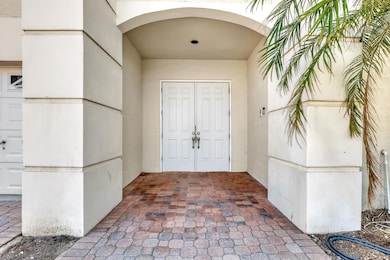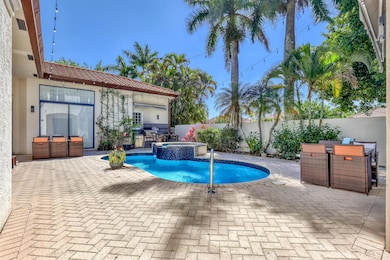
18614 Harbor Light Way Boca Raton, FL 33498
The Shores at Boca Raton NeighborhoodEstimated payment $7,739/month
Highlights
- Gated with Attendant
- Private Pool
- Vaulted Ceiling
- Sunrise Park Elementary School Rated A-
- Clubhouse
- Roman Tub
About This Home
Welcome to this exceptional two-story single-family residence, offering 6 bedrooms, 4.5 bathrooms, and luxurious living spaces designed for comfort and style. This stunning home features a beautifully renovated chef's kitchen with a massive island, high-end countertops, custom cabinetry, and new appliances, alongside newly installed floors and fresh paint throughout. The primary suite offers a relaxing retreat with a luxurious en-suite bathroom and walk-in closets, while the additional bedrooms provide flexibility for family or guests.With a total of 3,395 sq. ft., the property includes a 3-car garage, with one of the spaces thoughtfully converted into a functional office/studio, perfect for remote work, creative projects, or as an additional room.
Home Details
Home Type
- Single Family
Est. Annual Taxes
- $11,654
Year Built
- Built in 1997
Lot Details
- 10,379 Sq Ft Lot
- Corner Lot
- Sprinkler System
- Property is zoned PUD
HOA Fees
- $363 Monthly HOA Fees
Parking
- 3 Car Attached Garage
- Garage Door Opener
- Driveway
Property Views
- Garden
- Pool
Home Design
- Barrel Roof Shape
Interior Spaces
- 3,395 Sq Ft Home
- 2-Story Property
- Central Vacuum
- Vaulted Ceiling
- Ceiling Fan
- Plantation Shutters
- Casement Windows
- Family Room
- Formal Dining Room
Kitchen
- Breakfast Area or Nook
- Eat-In Kitchen
- Breakfast Bar
- Electric Range
- Microwave
- Dishwasher
- Disposal
Flooring
- Laminate
- Ceramic Tile
Bedrooms and Bathrooms
- 6 Bedrooms
- Split Bedroom Floorplan
- Walk-In Closet
- In-Law or Guest Suite
- Dual Sinks
- Roman Tub
- Jettted Tub and Separate Shower in Primary Bathroom
Laundry
- Laundry Room
- Dryer
- Washer
- Laundry Tub
Outdoor Features
- Private Pool
- Outdoor Grill
Schools
- Sunrise Park Elementary School
- Eagles Landing Middle School
- Olympic Heights High School
Utilities
- Central Heating and Cooling System
- Electric Water Heater
- Cable TV Available
Listing and Financial Details
- Assessor Parcel Number 00414702130003020
- Seller Considering Concessions
Community Details
Overview
- Association fees include management, common areas, cable TV, recreation facilities, security
- Shores At Boca Raton Ph 3 Subdivision
Amenities
- Clubhouse
Recreation
- Tennis Courts
- Community Basketball Court
- Community Pool
- Community Spa
- Trails
Security
- Gated with Attendant
- Resident Manager or Management On Site
Map
Home Values in the Area
Average Home Value in this Area
Tax History
| Year | Tax Paid | Tax Assessment Tax Assessment Total Assessment is a certain percentage of the fair market value that is determined by local assessors to be the total taxable value of land and additions on the property. | Land | Improvement |
|---|---|---|---|---|
| 2024 | $12,150 | $653,683 | -- | -- |
| 2023 | $11,654 | $594,257 | $0 | $0 |
| 2022 | $10,300 | $540,234 | $0 | $0 |
| 2021 | $8,933 | $491,122 | $140,000 | $351,122 |
| 2020 | $8,383 | $455,610 | $138,600 | $317,010 |
| 2019 | $8,356 | $448,402 | $138,600 | $309,802 |
| 2018 | $8,356 | $462,640 | $142,554 | $320,086 |
| 2017 | $8,394 | $458,867 | $135,766 | $323,101 |
| 2016 | $8,488 | $452,013 | $0 | $0 |
| 2015 | $8,154 | $412,451 | $0 | $0 |
| 2014 | $7,410 | $374,955 | $0 | $0 |
Property History
| Date | Event | Price | Change | Sq Ft Price |
|---|---|---|---|---|
| 04/11/2025 04/11/25 | Price Changed | $1,149,900 | -4.1% | $339 / Sq Ft |
| 03/14/2025 03/14/25 | For Sale | $1,199,000 | +132.8% | $353 / Sq Ft |
| 05/31/2018 05/31/18 | Sold | $515,000 | -8.8% | $152 / Sq Ft |
| 05/01/2018 05/01/18 | Pending | -- | -- | -- |
| 02/04/2018 02/04/18 | For Sale | $565,000 | -- | $166 / Sq Ft |
Deed History
| Date | Type | Sale Price | Title Company |
|---|---|---|---|
| Warranty Deed | $515,000 | Alliant Title And Escrow | |
| Deed | $370,700 | -- |
Mortgage History
| Date | Status | Loan Amount | Loan Type |
|---|---|---|---|
| Open | $404,500 | New Conventional | |
| Closed | $412,000 | New Conventional |
Similar Homes in Boca Raton, FL
Source: BeachesMLS
MLS Number: R11068676
APN: 00-41-47-02-13-000-3020
- 18744 Ocean Mist Dr
- 18694 Sea Turtle Ln
- 11380 Sea Grass Cir
- 21390 Sawmill Ct
- 11451 Sea Grass Cir
- 11055 Lakeaire Cir
- 21320 Sawmill Ct
- 10766 Crescendo Cir
- 19090 Skyridge Cir
- 18256 Coral Isles Dr
- 11566 Big Sky Ct
- 10940 Crescendo Cir
- 18370 Fresh Lake Way
- 11777 Preservation Ln
- 19163 Two River Ln
- 11118 Autoro Ct
- 10789 Barque Ct
- 18219 Blue Lake Way
- 10920 Lakemore Ln Unit 201
- 18051 Clear Brook Cir
