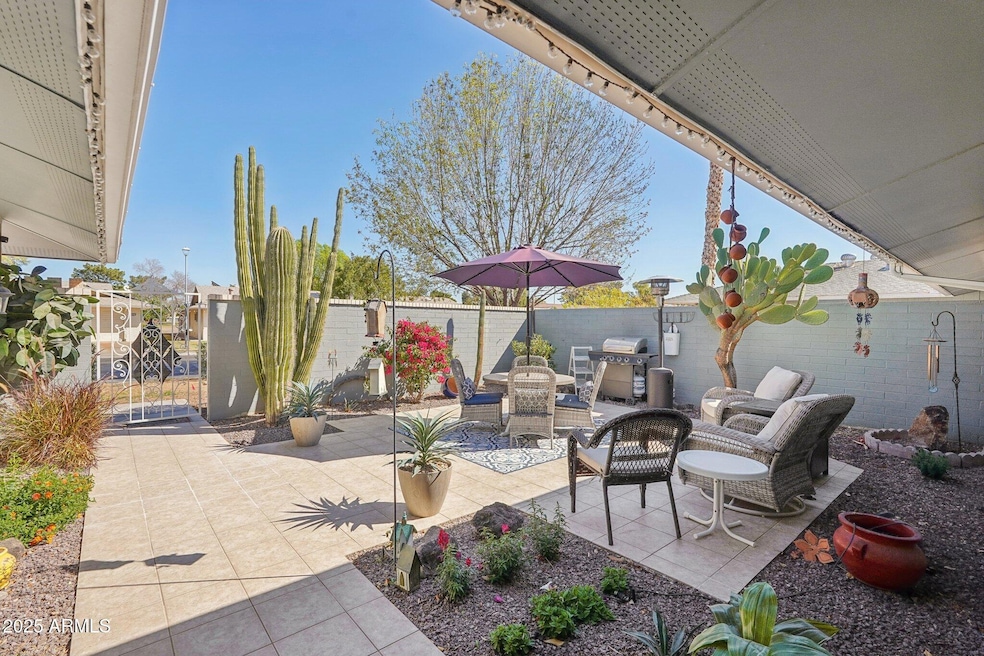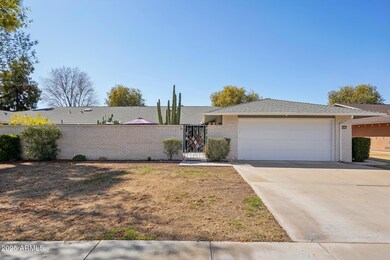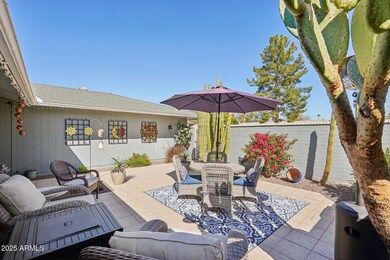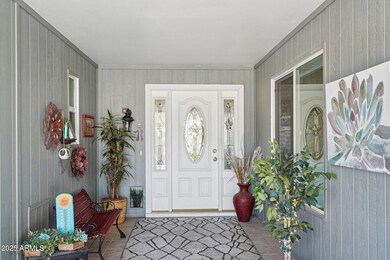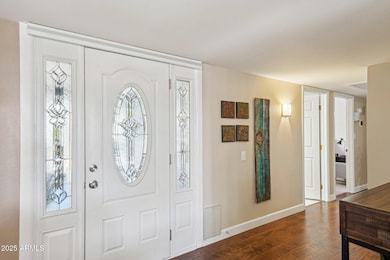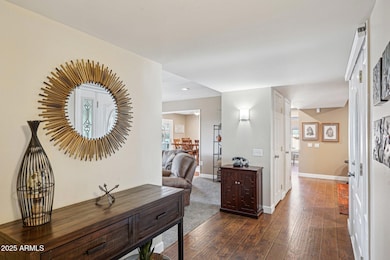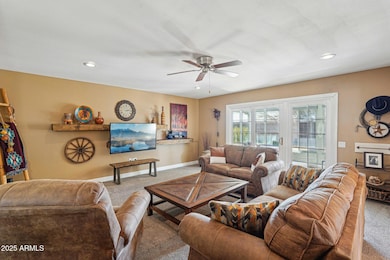
18614 N Conestoga Dr Sun City, AZ 85373
Estimated payment $2,531/month
Highlights
- Golf Course Community
- Fitness Center
- Hydromassage or Jetted Bathtub
- Parkridge Elementary School Rated A-
- Clubhouse
- Furnished
About This Home
Before you even enter the home—an enclosed, private front patio welcomes you, offering the perfect retreat for dining, morning coffee, a good book, or entertaining guests. Inside, you'll find granite countertops in the kitchen, bathrooms, and even the laundry room, adding a touch of elegance throughout. The home has multiple bonus spaces, including a breakfast nook, a sunroom, an indoor laundry room, and a versatile room ideal for an office or entertainment space. Woodgrain tile flooring flows through most of the home, with plush carpeting in the living room and bedrooms for added comfort. The enclosed sunroom provides a cozy, inviting space—open the windows, let in the fresh breeze, and enjoy this tranquil extension of your home.
Townhouse Details
Home Type
- Townhome
Est. Annual Taxes
- $1,120
Year Built
- Built in 1980
Lot Details
- 365 Sq Ft Lot
- 1 Common Wall
- Block Wall Fence
- Private Yard
- Grass Covered Lot
HOA Fees
- $404 Monthly HOA Fees
Parking
- 2 Car Garage
Home Design
- Twin Home
- Wood Frame Construction
- Composition Roof
Interior Spaces
- 1,790 Sq Ft Home
- 1-Story Property
- Furnished
- Ceiling Fan
- Skylights
- Granite Countertops
Flooring
- Carpet
- Laminate
- Tile
Bedrooms and Bathrooms
- 2 Bedrooms
- Primary Bathroom is a Full Bathroom
- 2 Bathrooms
- Hydromassage or Jetted Bathtub
Accessible Home Design
- Grab Bar In Bathroom
Schools
- Adult Elementary And Middle School
- Adult High School
Utilities
- Cooling Available
- Heating Available
- High Speed Internet
- Cable TV Available
Listing and Financial Details
- Tax Lot 45
- Assessor Parcel Number 200-33-990
Community Details
Overview
- Association fees include insurance, sewer, ground maintenance, front yard maint, trash, water
- Colby Mgmt Association, Phone Number (623) 977-3860
- Built by Del Webb
- Sun City Unit 50A Subdivision, D 303 Floorplan
Amenities
- Clubhouse
- Theater or Screening Room
- Recreation Room
Recreation
- Golf Course Community
- Tennis Courts
- Racquetball
- Fitness Center
- Heated Community Pool
- Community Spa
- Bike Trail
Map
Home Values in the Area
Average Home Value in this Area
Tax History
| Year | Tax Paid | Tax Assessment Tax Assessment Total Assessment is a certain percentage of the fair market value that is determined by local assessors to be the total taxable value of land and additions on the property. | Land | Improvement |
|---|---|---|---|---|
| 2025 | $1,120 | $12,656 | -- | -- |
| 2024 | $1,051 | $12,054 | -- | -- |
| 2023 | $1,051 | $24,030 | $4,800 | $19,230 |
| 2022 | $982 | $20,380 | $4,070 | $16,310 |
| 2021 | $994 | $18,700 | $3,740 | $14,960 |
| 2020 | $969 | $15,880 | $3,170 | $12,710 |
| 2019 | $954 | $13,810 | $2,760 | $11,050 |
| 2018 | $859 | $16,350 | $3,270 | $13,080 |
| 2017 | $458 | $11,810 | $2,360 | $9,450 |
| 2016 | $412 | $16,350 | $3,270 | $13,080 |
| 2015 | $387 | $16,350 | $3,270 | $13,080 |
Property History
| Date | Event | Price | Change | Sq Ft Price |
|---|---|---|---|---|
| 04/09/2025 04/09/25 | For Sale | $365,000 | 0.0% | $204 / Sq Ft |
| 04/05/2025 04/05/25 | Off Market | $365,000 | -- | -- |
| 03/22/2025 03/22/25 | Price Changed | $365,000 | -3.7% | $204 / Sq Ft |
| 03/03/2025 03/03/25 | Price Changed | $379,000 | -2.6% | $212 / Sq Ft |
| 02/20/2025 02/20/25 | For Sale | $389,000 | +5.1% | $217 / Sq Ft |
| 08/04/2023 08/04/23 | Sold | $370,000 | 0.0% | $207 / Sq Ft |
| 07/18/2023 07/18/23 | Pending | -- | -- | -- |
| 07/15/2023 07/15/23 | For Sale | $370,000 | +63.0% | $207 / Sq Ft |
| 08/29/2019 08/29/19 | Sold | $227,000 | -2.2% | $127 / Sq Ft |
| 03/28/2019 03/28/19 | Price Changed | $232,000 | -1.3% | $130 / Sq Ft |
| 09/29/2018 09/29/18 | For Sale | $235,000 | -- | $131 / Sq Ft |
Deed History
| Date | Type | Sale Price | Title Company |
|---|---|---|---|
| Warranty Deed | $370,000 | Old Republic Title Agency | |
| Warranty Deed | $227,000 | Old Republic Title Agency | |
| Trustee Deed | $190,001 | Accommodation | |
| Interfamily Deed Transfer | -- | First American Title Insuran | |
| Interfamily Deed Transfer | -- | -- | |
| Cash Sale Deed | $117,000 | First American Title | |
| Cash Sale Deed | $125,000 | First American Title | |
| Joint Tenancy Deed | $115,000 | First American Title |
Mortgage History
| Date | Status | Loan Amount | Loan Type |
|---|---|---|---|
| Previous Owner | $307,500 | Reverse Mortgage Home Equity Conversion Mortgage | |
| Previous Owner | $109,250 | Purchase Money Mortgage |
Similar Homes in the area
Source: Arizona Regional Multiple Listing Service (ARMLS)
MLS Number: 6823696
APN: 200-33-990
- 18852 N Aztec Dr
- 18439 N Conestoga Dr
- 18614 N Palo Verde Dr
- 18211 N Conestoga Dr
- 18222 N Palo Verde Dr
- 18420 N 98th Ave
- 19046 N Signal Butte Cir
- 18625 N 103rd Ave
- 19202 N Signal Butte Cir
- 18202 N 99th Dr
- 9735 W Country Club Dr
- 9809 W Wescott Dr
- 9740 W Rockwood Dr
- 19053 N Lakeforest Dr
- 10314 W Manzanita Dr
- 9723 W Country Club Dr
- 19206 N Palo Verde Dr
- 9728 W Mcrae Way
- 10322 W Manzanita Dr Unit 46
- 18001 N 99th Dr
