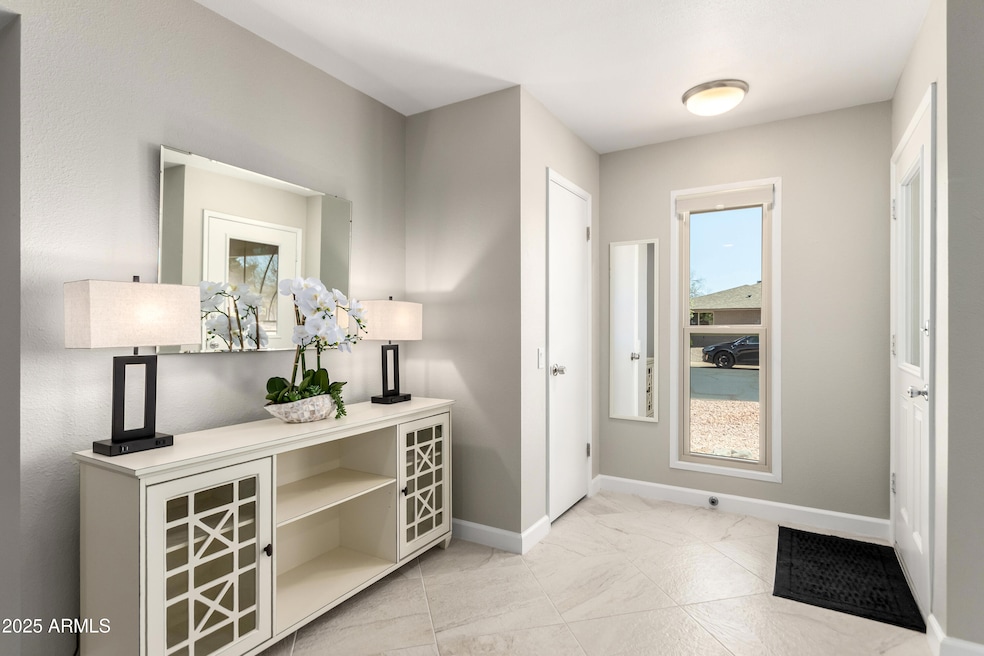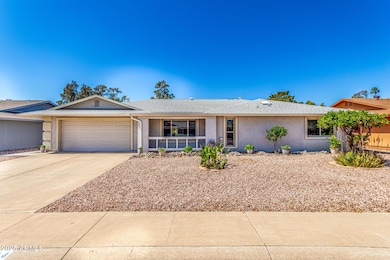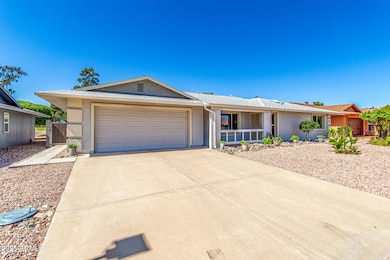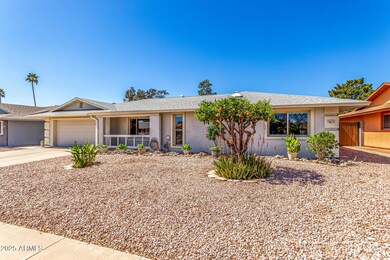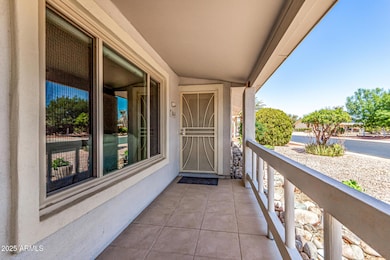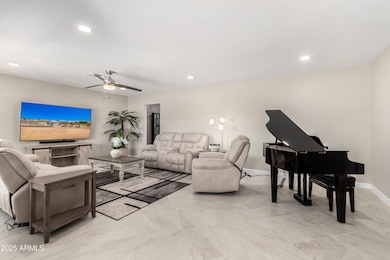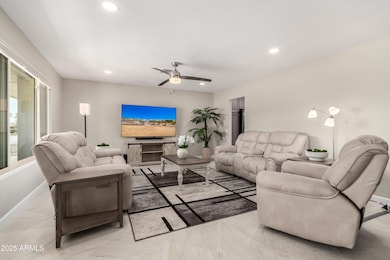
18614 N Palo Verde Dr Sun City, AZ 85373
Estimated payment $3,402/month
Highlights
- On Golf Course
- Fitness Center
- Solar Power System
- Parkridge Elementary School Rated A-
- Heated Spa
- Two Primary Bathrooms
About This Home
Experience luxury golf course living at its finest! This home has it all, 3 FULL MASTER SUITES with updated/graded walk-in showers, new toilets and high-end sinks and walk-in closets! Heated & Cooled POOL & private JACUZZI! Spacious living areas that offer modern comfort, a fully equipped and upgraded LARGE KITCHEN for entertaining with beautiful quartz countertops! A large craft/extra office area next to the brand-new laundry room with a gorgeous barn door Enjoy year-round comfort with two AC units, hot water boosters, new insulation, and a newly added Arizona room. Sustainability meets savings with fully paid-off solar panels along with all new dual pane windows (2019), resulting in low electric bills and an APS rebate of $500-$600 annual. NO HOA!! Additional highlights include a hot water booster system, a yard watering system, and all appliances replaced just two years ago. New windows (2019) and a complete remodel in 2023 for convenience. Don't miss this rare opportunity!
Home Details
Home Type
- Single Family
Est. Annual Taxes
- $1,666
Year Built
- Built in 1977
Lot Details
- 9,750 Sq Ft Lot
- On Golf Course
- Partially Fenced Property
- Block Wall Fence
- Front and Back Yard Sprinklers
- Sprinklers on Timer
HOA Fees
- $54 Monthly HOA Fees
Parking
- 2 Car Garage
Home Design
- Room Addition Constructed in 2023
- Wood Frame Construction
- Composition Roof
- Stucco
Interior Spaces
- 2,291 Sq Ft Home
- 1-Story Property
- Ceiling height of 9 feet or more
- Ceiling Fan
- Skylights
- Double Pane Windows
- Tile Flooring
Kitchen
- Kitchen Updated in 2023
- Eat-In Kitchen
- Breakfast Bar
- Built-In Microwave
- Kitchen Island
- Granite Countertops
Bedrooms and Bathrooms
- 3 Bedrooms
- Bathroom Updated in 2023
- Two Primary Bathrooms
- 3 Bathrooms
- Easy To Use Faucet Levers
Accessible Home Design
- Grab Bar In Bathroom
- No Interior Steps
Pool
- Heated Spa
- Heated Pool
- Above Ground Spa
- Fence Around Pool
Schools
- Adult Elementary And Middle School
- Adult High School
Utilities
- Cooling Available
- Heating Available
- High Speed Internet
- Cable TV Available
Additional Features
- Solar Power System
- Screened Patio
Listing and Financial Details
- Tax Lot 224
- Assessor Parcel Number 200-96-645
Community Details
Overview
- Association fees include no fees
- Built by DEL WEBB
- Sun City Unit 52 Subdivision
Amenities
- Clubhouse
- Recreation Room
Recreation
- Golf Course Community
- Tennis Courts
- Fitness Center
- Heated Community Pool
- Community Spa
Map
Home Values in the Area
Average Home Value in this Area
Tax History
| Year | Tax Paid | Tax Assessment Tax Assessment Total Assessment is a certain percentage of the fair market value that is determined by local assessors to be the total taxable value of land and additions on the property. | Land | Improvement |
|---|---|---|---|---|
| 2025 | $1,666 | $23,461 | -- | -- |
| 2024 | $1,689 | $22,344 | -- | -- |
| 2023 | $1,689 | $36,750 | $7,350 | $29,400 |
| 2022 | $1,575 | $29,970 | $5,990 | $23,980 |
| 2021 | $1,627 | $29,870 | $5,970 | $23,900 |
| 2020 | $1,584 | $22,600 | $4,520 | $18,080 |
| 2019 | $1,565 | $22,330 | $4,460 | $17,870 |
| 2018 | $1,673 | $21,220 | $4,240 | $16,980 |
| 2017 | $1,460 | $19,370 | $3,870 | $15,500 |
| 2016 | $1,516 | $18,270 | $3,650 | $14,620 |
| 2015 | $1,307 | $16,260 | $3,250 | $13,010 |
Property History
| Date | Event | Price | Change | Sq Ft Price |
|---|---|---|---|---|
| 04/14/2025 04/14/25 | Price Changed | $575,000 | -4.2% | $251 / Sq Ft |
| 03/20/2025 03/20/25 | For Sale | $600,000 | +106.9% | $262 / Sq Ft |
| 01/11/2019 01/11/19 | Sold | $290,000 | -1.7% | $127 / Sq Ft |
| 12/06/2018 12/06/18 | Pending | -- | -- | -- |
| 11/16/2018 11/16/18 | Price Changed | $295,000 | -1.7% | $129 / Sq Ft |
| 10/09/2018 10/09/18 | For Sale | $300,000 | +22.4% | $131 / Sq Ft |
| 04/30/2018 04/30/18 | Sold | $245,000 | -3.9% | $107 / Sq Ft |
| 03/19/2018 03/19/18 | Pending | -- | -- | -- |
| 02/23/2018 02/23/18 | For Sale | $254,900 | +24.3% | $112 / Sq Ft |
| 06/24/2016 06/24/16 | Sold | $205,000 | -6.4% | $90 / Sq Ft |
| 05/28/2016 05/28/16 | Pending | -- | -- | -- |
| 05/17/2016 05/17/16 | Price Changed | $219,000 | -4.7% | $96 / Sq Ft |
| 04/07/2016 04/07/16 | Price Changed | $229,900 | -3.2% | $101 / Sq Ft |
| 02/11/2016 02/11/16 | Price Changed | $237,500 | -1.0% | $104 / Sq Ft |
| 01/17/2016 01/17/16 | For Sale | $240,000 | -- | $105 / Sq Ft |
Deed History
| Date | Type | Sale Price | Title Company |
|---|---|---|---|
| Warranty Deed | $290,000 | Title Alliance Elite Agency | |
| Warranty Deed | $245,000 | Great American Title Agency | |
| Cash Sale Deed | $205,000 | First American Title Ins Co | |
| Quit Claim Deed | -- | None Available |
Mortgage History
| Date | Status | Loan Amount | Loan Type |
|---|---|---|---|
| Open | $232,000 | New Conventional | |
| Previous Owner | $196,000 | Purchase Money Mortgage |
Similar Homes in the area
Source: Arizona Regional Multiple Listing Service (ARMLS)
MLS Number: 6838648
APN: 200-96-645
- 18420 N 98th Ave
- 18614 N Conestoga Dr
- 18439 N Conestoga Dr
- 18222 N Palo Verde Dr
- 9740 W Rockwood Dr
- 18852 N Aztec Dr
- 9809 W Wescott Dr
- 9728 W Mcrae Way
- 18823 N 97th Ln
- 18903 N 97th Ln
- 9735 W Country Club Dr
- 9635 W Spanish Moss Ln
- 9723 W Country Club Dr
- 18211 N Conestoga Dr
- 9626 W Willowbrook Dr
- 19206 N Palo Verde Dr
- 19046 N Signal Butte Cir
- 19202 N Signal Butte Cir
- 9742 W Taro Ln Unit 79
- 19222 N Palo Verde Dr
