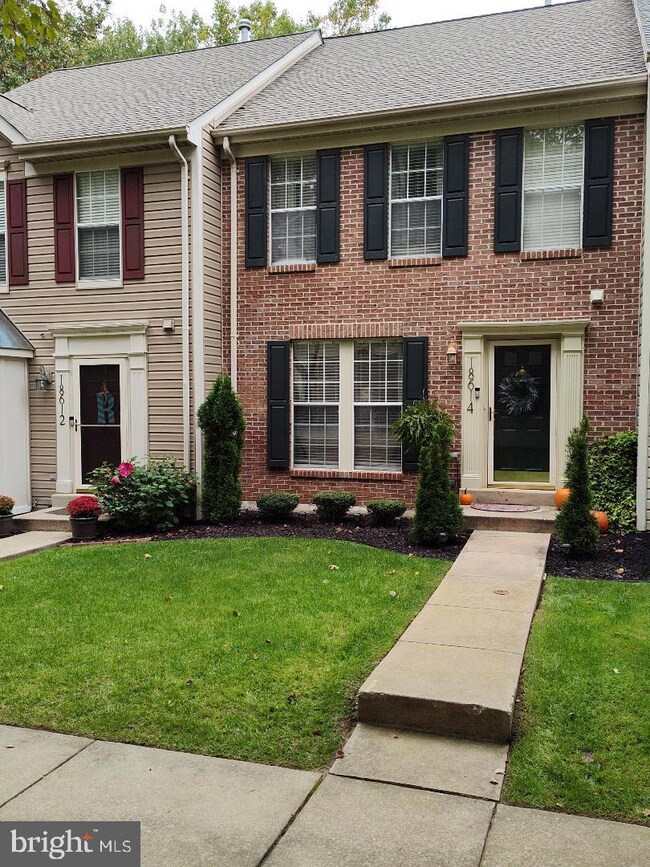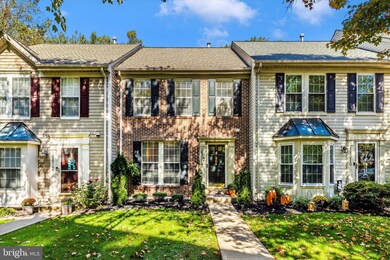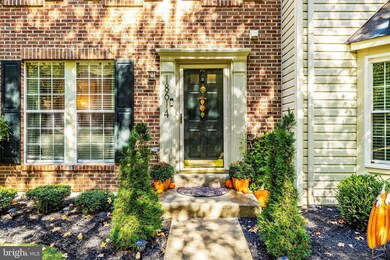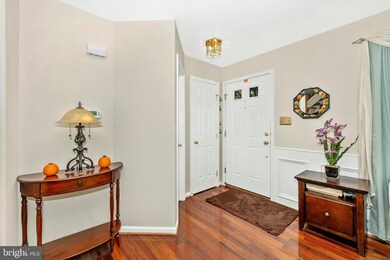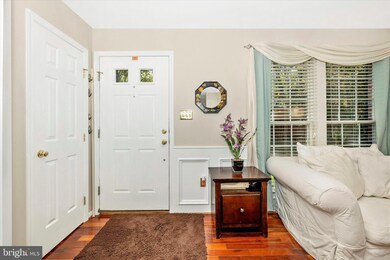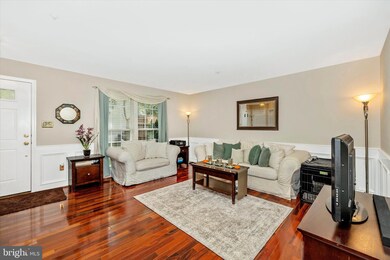
Highlights
- View of Trees or Woods
- Colonial Architecture
- Property is near a park
- Brooke Grove Elementary School Rated A
- Deck
- Premium Lot
About This Home
As of January 2025Welcome to Your Dream Home!
IMPROVEMENTS:
Kitchen full remodel renovation 2012 ---Refrigerator 2023 / Dishwasher 2018 /Microwave Sept 2024
New roof and siding 2017
New A/C 2017
New flooring and carpet in basement 2019
New hot water heater Oct 2023
Freshly painted July 2024
As you approach this stunning brick-front townhouse, you’re greeted by its beautiful presentation that sets the tone for what lies within. Nestled in the desirable James Creek subdivision, this contemporary remodeled home offers an exceptional blend of style and comfort.
Featuring three spacious bedrooms with vaulted ceilings and two full and two half bathrooms, this townhouse is designed for modern living. The first floor boasts gleaming hardwood floors and a completely remodeled open kitchen, equipped with new cabinets, granite countertops, and top-of-the-line appliances.
The dining room seamlessly connects to a large deck, providing a serene view of lush, wooded privacy—ideal for entertaining or enjoying quiet moments outdoors. A convenient powder room and a generously sized living room with freshly painted interiors complete the first floor, making it a welcoming space for family and friends.
The lower level is fully finished with a recreation room enhanced with a fireplace, powder room, gaming closet, extra storage, and a laundry room with storage space. This is a level walk-out to the patio and woods.
There are two assigned parking spaces.
Don’t miss the opportunity to make this exquisite townhouse your own!
Townhouse Details
Home Type
- Townhome
Est. Annual Taxes
- $4,880
Year Built
- Built in 1994 | Remodeled in 2013
Lot Details
- 1,500 Sq Ft Lot
- Backs To Open Common Area
- Cul-De-Sac
- Landscaped
- Backs to Trees or Woods
- Property is in excellent condition
HOA Fees
- $52 Monthly HOA Fees
Parking
- 2 Parking Spaces
Home Design
- Colonial Architecture
- Slab Foundation
- Composition Roof
- Brick Front
Interior Spaces
- Property has 3 Levels
- Traditional Floor Plan
- Vaulted Ceiling
- Heatilator
- Fireplace Mantel
- Window Treatments
- Dining Area
- Wood Flooring
- Views of Woods
Kitchen
- Eat-In Kitchen
- Stove
- Dishwasher
- Disposal
Bedrooms and Bathrooms
- 3 Bedrooms
- En-Suite Bathroom
Laundry
- Laundry on lower level
- Dryer
- Washer
Finished Basement
- Walk-Up Access
- Rear Basement Entry
Outdoor Features
- Deck
- Shed
Location
- Property is near a park
Schools
- Brooke Grove Elementary School
- William H. Farquhar Middle School
- Sherwood High School
Utilities
- Forced Air Heating and Cooling System
- Natural Gas Water Heater
Listing and Financial Details
- Tax Lot 70
- Assessor Parcel Number 160802975687
- $362 Front Foot Fee per year
Community Details
Overview
- Association fees include management, insurance, pool(s), recreation facility, reserve funds, trash
- James Creek HOA
- Built by RYAN
- James Creek Subdivision, Backs To Woods! Floorplan
Recreation
- Community Playground
- Community Pool
Map
Home Values in the Area
Average Home Value in this Area
Property History
| Date | Event | Price | Change | Sq Ft Price |
|---|---|---|---|---|
| 01/03/2025 01/03/25 | Sold | $535,000 | 0.0% | $268 / Sq Ft |
| 11/29/2024 11/29/24 | Off Market | $535,000 | -- | -- |
| 11/24/2024 11/24/24 | Pending | -- | -- | -- |
| 11/01/2024 11/01/24 | Price Changed | $535,000 | -2.7% | $268 / Sq Ft |
| 10/11/2024 10/11/24 | For Sale | $549,900 | -- | $275 / Sq Ft |
Tax History
| Year | Tax Paid | Tax Assessment Tax Assessment Total Assessment is a certain percentage of the fair market value that is determined by local assessors to be the total taxable value of land and additions on the property. | Land | Improvement |
|---|---|---|---|---|
| 2024 | $4,880 | $393,000 | $0 | $0 |
| 2023 | $3,905 | $369,900 | $158,400 | $211,500 |
| 2022 | $3,643 | $363,133 | $0 | $0 |
| 2021 | $3,423 | $356,367 | $0 | $0 |
| 2020 | $3,423 | $349,600 | $158,400 | $191,200 |
| 2019 | $3,360 | $345,033 | $0 | $0 |
| 2018 | $3,309 | $340,467 | $0 | $0 |
| 2017 | $3,326 | $335,900 | $0 | $0 |
| 2016 | $3,773 | $323,533 | $0 | $0 |
| 2015 | $3,773 | $311,167 | $0 | $0 |
| 2014 | $3,773 | $298,800 | $0 | $0 |
Mortgage History
| Date | Status | Loan Amount | Loan Type |
|---|---|---|---|
| Open | $428,000 | New Conventional | |
| Closed | $428,000 | New Conventional | |
| Previous Owner | $50,000 | New Conventional | |
| Previous Owner | $356,328 | FHA | |
| Previous Owner | $277,500 | New Conventional | |
| Previous Owner | $55,500 | Credit Line Revolving | |
| Previous Owner | $295,576 | FHA | |
| Previous Owner | $350,000 | Purchase Money Mortgage | |
| Previous Owner | $350,000 | Purchase Money Mortgage | |
| Previous Owner | $45,000 | Credit Line Revolving | |
| Previous Owner | $342,623 | Stand Alone Second | |
| Previous Owner | $152,200 | No Value Available |
Deed History
| Date | Type | Sale Price | Title Company |
|---|---|---|---|
| Deed | $535,000 | Highland Title | |
| Deed | $535,000 | Highland Title | |
| Deed | $303,300 | First American Title Ins Co | |
| Deed | $395,000 | -- | |
| Deed | $395,000 | -- | |
| Deed | $248,500 | -- | |
| Deed | $168,000 | -- | |
| Deed | $169,150 | -- |
Similar Homes in the area
Source: Bright MLS
MLS Number: MDMC2150350
APN: 08-02975687
- 18600 Sunhaven Ct
- 2713 Civitan Club Place
- 18527 Meadowland Terrace
- 2509 Little Vista Terrace
- 18300 Redbridge Ct
- 18244 Fox Chase Cir
- 18212 Fountain Grove Way
- 19116 Starkey Terrace
- 18335 Leman Lake Dr
- 18343 Leman Lake Dr
- 18353 Leman Lake Dr
- 3008 Quail Hollow Terrace
- 2445 Epstein Ct
- 3020 Quail Hollow Terrace
- 18260 Windsor Hill Dr
- 2822 Gold Mine Rd
- 3028 Dubarry Ln
- 0 Brooke Farm Dr
- 19201 Aria Ct
- 2226 Winter Garden Way

