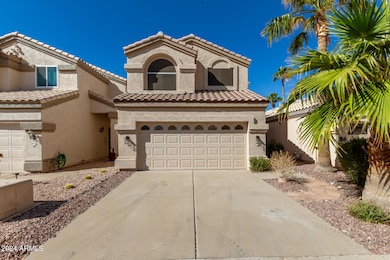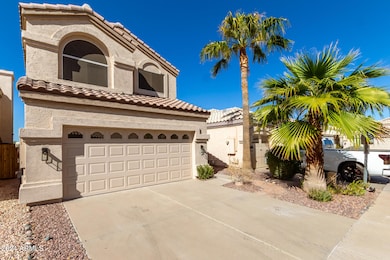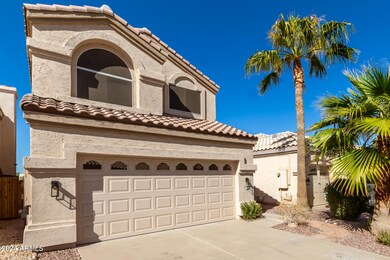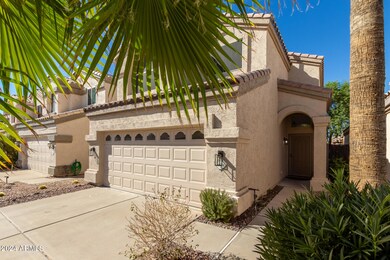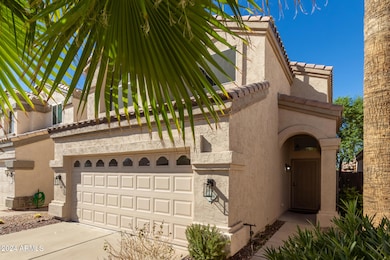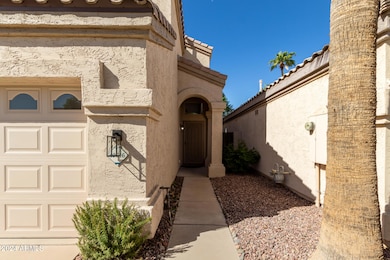
18616 N 34th Place Unit II Phoenix, AZ 85050
Paradise Valley NeighborhoodHighlights
- Contemporary Architecture
- Vaulted Ceiling
- Covered patio or porch
- Quail Run Elementary School Rated A
- Community Pool
- 2 Car Direct Access Garage
About This Home
As of December 2024Discover the charm of this two-story home. Fall in love with the immaculately designed interior, boasting a welcoming living room enhanced with soaring ceilings, freshly painted walls, graceful archways, & wood-style flooring. The kitchen is a homemaker's delight, featuring sleek SS appliances, quartz counters, cabinetry, pantry, & breakfast bar. Venture upstairs to find a generous main suite, highlighting a double-door entry, cozy carpeting, & a pristine ensuite w/dual sinks, & a walk-in closet. New flooring, baseboards, interior paint, . Exterior painted 2 years ago, new fans, faucets. You'll love the spacious family room & storage area underneath the staircase!
Home Details
Home Type
- Single Family
Est. Annual Taxes
- $1,837
Year Built
- Built in 1995
Lot Details
- 2,960 Sq Ft Lot
- Desert faces the front of the property
- Block Wall Fence
- Artificial Turf
Parking
- 2 Car Direct Access Garage
- Garage Door Opener
Home Design
- Contemporary Architecture
- Roof Updated in 2022
- Wood Frame Construction
- Tile Roof
- Stucco
Interior Spaces
- 1,559 Sq Ft Home
- 2-Story Property
- Vaulted Ceiling
- Ceiling Fan
- Double Pane Windows
- Solar Screens
- Breakfast Bar
Flooring
- Floors Updated in 2024
- Carpet
- Laminate
Bedrooms and Bathrooms
- 3 Bedrooms
- Bathroom Updated in 2024
- Primary Bathroom is a Full Bathroom
- 2.5 Bathrooms
- Dual Vanity Sinks in Primary Bathroom
Outdoor Features
- Covered patio or porch
Schools
- Quail Run Elementary School
- Vista Verde Middle School
- Paradise Valley High School
Utilities
- Refrigerated Cooling System
- Heating System Uses Natural Gas
- High Speed Internet
- Cable TV Available
Listing and Financial Details
- Tax Lot 74
- Assessor Parcel Number 213-15-685
Community Details
Overview
- Property has a Home Owners Association
- Association fees include ground maintenance
- City Property Mgmt. Association, Phone Number (602) 437-4777
- Built by DEHAVEN HOMES
- Paradise Sunrise Unit 2 Subdivision
Recreation
- Community Pool
- Community Spa
- Bike Trail
Map
Home Values in the Area
Average Home Value in this Area
Property History
| Date | Event | Price | Change | Sq Ft Price |
|---|---|---|---|---|
| 12/03/2024 12/03/24 | Sold | $469,900 | 0.0% | $301 / Sq Ft |
| 10/25/2024 10/25/24 | For Sale | $469,900 | +134.7% | $301 / Sq Ft |
| 12/16/2013 12/16/13 | Sold | $200,200 | +0.1% | $128 / Sq Ft |
| 11/18/2013 11/18/13 | Pending | -- | -- | -- |
| 11/09/2013 11/09/13 | For Sale | $200,000 | 0.0% | $128 / Sq Ft |
| 10/17/2012 10/17/12 | Rented | $1,350 | -3.6% | -- |
| 10/08/2012 10/08/12 | Under Contract | -- | -- | -- |
| 09/07/2012 09/07/12 | For Rent | $1,400 | -- | -- |
Tax History
| Year | Tax Paid | Tax Assessment Tax Assessment Total Assessment is a certain percentage of the fair market value that is determined by local assessors to be the total taxable value of land and additions on the property. | Land | Improvement |
|---|---|---|---|---|
| 2025 | $1,837 | $21,773 | -- | -- |
| 2024 | $1,795 | $20,736 | -- | -- |
| 2023 | $1,795 | $31,880 | $6,370 | $25,510 |
| 2022 | $1,778 | $24,210 | $4,840 | $19,370 |
| 2021 | $1,808 | $22,760 | $4,550 | $18,210 |
| 2020 | $1,746 | $21,630 | $4,320 | $17,310 |
| 2019 | $1,754 | $20,270 | $4,050 | $16,220 |
| 2018 | $1,690 | $18,270 | $3,650 | $14,620 |
| 2017 | $1,614 | $17,460 | $3,490 | $13,970 |
| 2016 | $1,588 | $17,010 | $3,400 | $13,610 |
| 2015 | $1,474 | $15,580 | $3,110 | $12,470 |
Mortgage History
| Date | Status | Loan Amount | Loan Type |
|---|---|---|---|
| Open | $375,920 | New Conventional | |
| Previous Owner | $354,000 | New Conventional | |
| Previous Owner | $182,200 | New Conventional | |
| Previous Owner | $50,000 | Credit Line Revolving | |
| Previous Owner | $140,000 | Unknown | |
| Previous Owner | $23,368 | Unknown | |
| Previous Owner | $159,953 | New Conventional | |
| Previous Owner | $136,871 | FHA | |
| Previous Owner | $99,700 | New Conventional | |
| Previous Owner | $58,400 | Construction |
Deed History
| Date | Type | Sale Price | Title Company |
|---|---|---|---|
| Warranty Deed | $469,900 | Empire Title Agency | |
| Warranty Deed | $354,000 | Clear Title Agency Of Arizona | |
| Warranty Deed | $200,200 | Stewart Title & Trust Of Pho | |
| Interfamily Deed Transfer | -- | None Available | |
| Warranty Deed | $164,900 | Tsa Title Agency | |
| Warranty Deed | $138,000 | Ati Title Agency | |
| Joint Tenancy Deed | $104,500 | First American Title | |
| Corporate Deed | -- | First American Title |
Similar Homes in Phoenix, AZ
Source: Arizona Regional Multiple Listing Service (ARMLS)
MLS Number: 6776207
APN: 213-15-685
- 3502 E Rockwood Dr Unit 1
- 18825 N 34th St
- 3502 E Clark Rd
- 3230 E Topeka Dr
- 3403 E Kristal Way
- 3431 E Kristal Way
- 19030 N 36th Place
- 3047 E Rosemonte Dr
- 3211 E Kerry Ln
- 3036 E Bluefield Ave
- 18801 N 37th Place
- 3005 E Renee 1 2 3 4 5 6 Dr Unit 6
- 3017 E Bluefield Ave
- 3024 E Siesta Ln
- 3348 E Sequoia Dr
- 3406 E Libby St
- 17849 N 35th Place
- 18648 N 39th St
- 19406 N 31st Way
- 3128 E Bremen St

