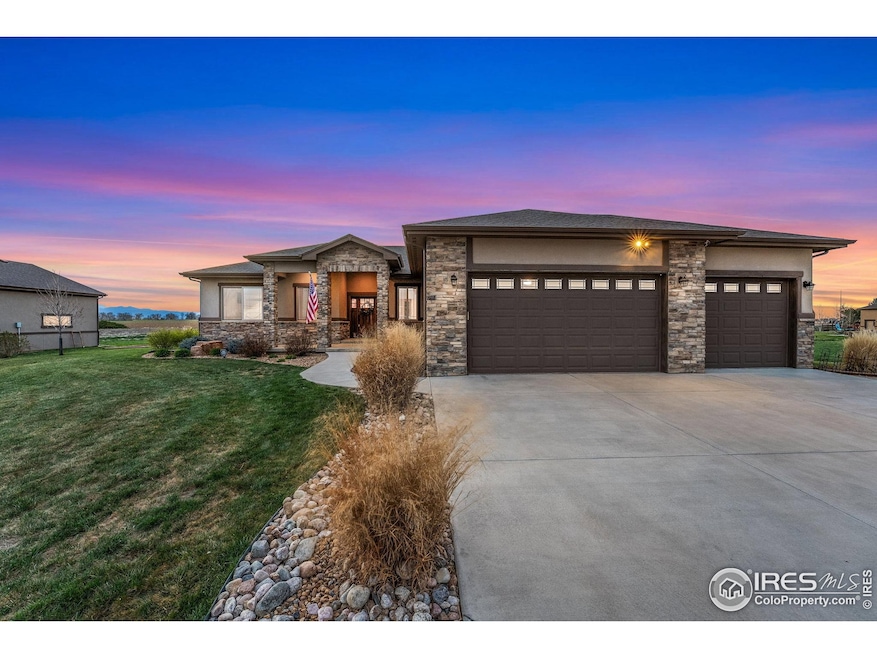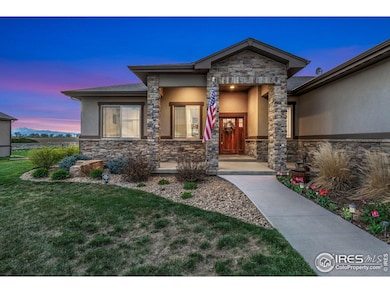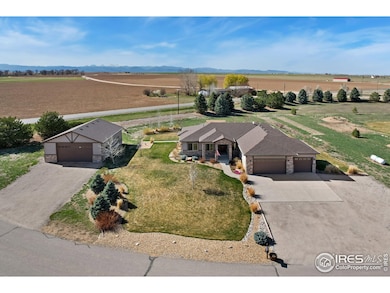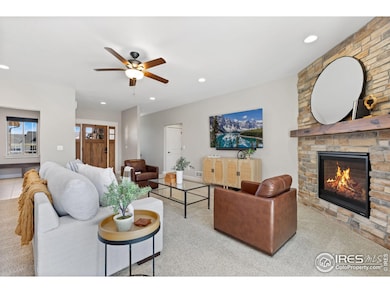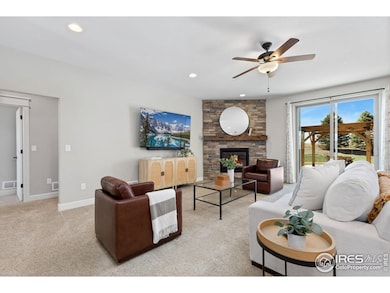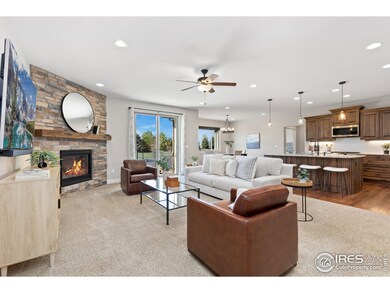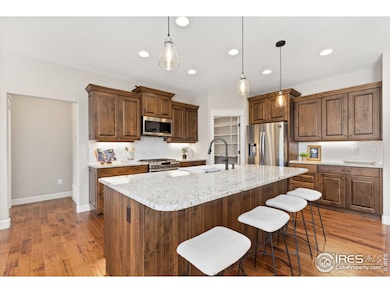
18619 Hill Lake Dr Johnstown, CO 80534
Estimated payment $6,389/month
Highlights
- Parking available for a boat
- Mountain View
- Cathedral Ceiling
- Open Floorplan
- Deck
- Wood Flooring
About This Home
Discover the perfect blend of luxury and function in this custom ranch style home on a beautifully landscaped 1-acre lot with stunning mountain views. This 3 bedroom, 2.5 bathroom home features an open-concept layout and high end finishes throughout. The heart of the home is the chef's kitchen with a massive island, granite countertops, soft close custom cabinetry, farmhouse sink, and professional grade gas stove. A standout feature is the oversized walk-in pantry complete with built-in counters and extra workspace, offering the feel of a second prep area or butler's pantry. The spacious primary suite includes private deck access and a spa-like five-piece bath with a walk-in shower and double sinks. Enjoy engineered hardwood floors, tile bathrooms and showers, a gas fireplace, custom lighting, and large windows that capture breathtaking views. Step outside to a huge composite deck, concrete patio with pergola, wood burning fire pit, raised garden beds, and apple, peach, cherry, apricot, and plum trees-all within a fully irrigated, professionally landscaped yard. The backyard also features a strawberry bed, along with blueberry, raspberry, and blackberry bushes planted last year. Lot backs up to HOA common area. The oversized 3-car garage is paired with a 32x40 shop featuring a 12' door, 30-amp RV hookup, and workbench ideal for storage, projects, or business use. The basement features 9' ceilings and oversized concrete window wells for natural light ready to finish and expand your living space. With incredible outdoor living, unmatched storage, and room to grow, this home delivers the lifestyle you've been looking for. Plus, Bella Ridge Golf Course is set to open this year, just minutes from the property, offering even more recreation and leisure right at your doorstep.
Home Details
Home Type
- Single Family
Est. Annual Taxes
- $4,114
Year Built
- Built in 2018
Lot Details
- 1 Acre Lot
- East Facing Home
- Corner Lot
- Level Lot
- Sprinkler System
HOA Fees
- $46 Monthly HOA Fees
Parking
- 3 Car Attached Garage
- Garage Door Opener
- Driveway Level
- Parking available for a boat
Home Design
- Slab Foundation
- Wood Frame Construction
- Composition Roof
- Stucco
- Stone
Interior Spaces
- 2,274 Sq Ft Home
- 1-Story Property
- Open Floorplan
- Cathedral Ceiling
- Ceiling Fan
- Gas Fireplace
- Double Pane Windows
- Window Treatments
- Mountain Views
- Unfinished Basement
- Basement Fills Entire Space Under The House
Kitchen
- Eat-In Kitchen
- Gas Oven or Range
- Self-Cleaning Oven
- Microwave
- Dishwasher
- Kitchen Island
- Disposal
Flooring
- Wood
- Carpet
Bedrooms and Bathrooms
- 3 Bedrooms
- Walk-In Closet
- Primary Bathroom is a Full Bathroom
- Primary bathroom on main floor
- Bathtub and Shower Combination in Primary Bathroom
Laundry
- Laundry on main level
- Dryer
- Washer
Outdoor Features
- Deck
- Patio
- Separate Outdoor Workshop
- Outbuilding
Schools
- Johnstown Elementary And Middle School
- Johnstown High School
Utilities
- Forced Air Heating and Cooling System
- Propane
- Septic System
- High Speed Internet
- Satellite Dish
- Cable TV Available
Additional Features
- Low Pile Carpeting
- Energy-Efficient HVAC
Community Details
- Association fees include common amenities
- The Estates At Hill Lake Final Plan Subdivision
Listing and Financial Details
- Assessor Parcel Number R2717004
Map
Home Values in the Area
Average Home Value in this Area
Tax History
| Year | Tax Paid | Tax Assessment Tax Assessment Total Assessment is a certain percentage of the fair market value that is determined by local assessors to be the total taxable value of land and additions on the property. | Land | Improvement |
|---|---|---|---|---|
| 2024 | $3,803 | $55,640 | $19,100 | $36,540 |
| 2023 | $3,803 | $56,180 | $19,280 | $36,900 |
| 2022 | $4,037 | $45,930 | $9,100 | $36,830 |
| 2021 | $4,103 | $44,110 | $9,370 | $34,740 |
| 2020 | $3,797 | $42,260 | $8,630 | $33,630 |
| 2019 | $2,741 | $42,260 | $8,630 | $33,630 |
| 2018 | $9 | $60 | $60 | $0 |
| 2017 | $9 | $60 | $60 | $0 |
| 2016 | $8 | $50 | $50 | $0 |
| 2015 | $8 | $50 | $50 | $0 |
| 2014 | $7 | $30 | $30 | $0 |
Property History
| Date | Event | Price | Change | Sq Ft Price |
|---|---|---|---|---|
| 04/09/2025 04/09/25 | For Sale | $1,075,000 | +1031.6% | $473 / Sq Ft |
| 01/28/2019 01/28/19 | Off Market | $95,000 | -- | -- |
| 10/26/2017 10/26/17 | Sold | $95,000 | -2.6% | -- |
| 10/09/2017 10/09/17 | Pending | -- | -- | -- |
| 04/02/2014 04/02/14 | For Sale | $97,500 | -- | -- |
Deed History
| Date | Type | Sale Price | Title Company |
|---|---|---|---|
| Quit Claim Deed | -- | None Listed On Document | |
| Warranty Deed | $622,000 | Land Title Guarantee Co |
Mortgage History
| Date | Status | Loan Amount | Loan Type |
|---|---|---|---|
| Previous Owner | $510,000 | New Conventional | |
| Previous Owner | $70,000 | FHA | |
| Previous Owner | $453,100 | New Conventional | |
| Previous Owner | $106,700 | Credit Line Revolving |
Similar Homes in Johnstown, CO
Source: IRES MLS
MLS Number: 1030827
APN: R2717004
- 5139 County Road 38
- 4326 County Road 38
- 3080 Panorama Ct
- 3060 Panorama Ct
- 2801 Muscovey Ct
- 3020 Panorama Ct
- 3040 Panorama Ct
- 3000 Panorama Ct
- 3081 Panorama Ct
- 2980 Panorama Ct
- ---- Tbd
- 2755 Aylesbury Way
- 2647 White Wing Rd
- 248 Muscovey Ln
- 3786 Settler Ridge Dr
- 214 Saxony Rd
- 138 Saxony Rd
- 3639 Settler Ridge Dr
- 18715 Wagon Trail
- 66 Saxony Rd
