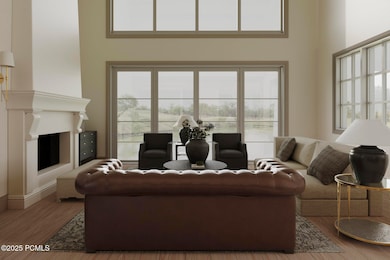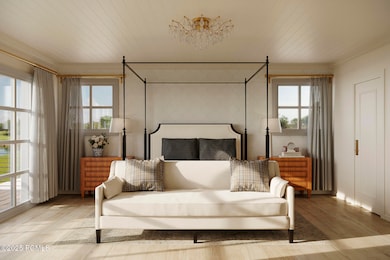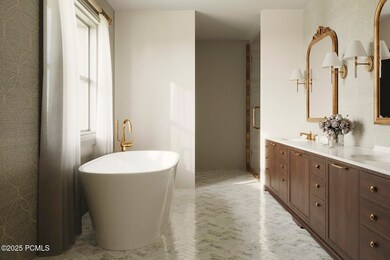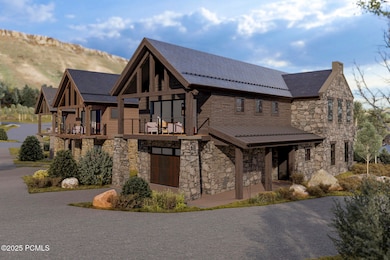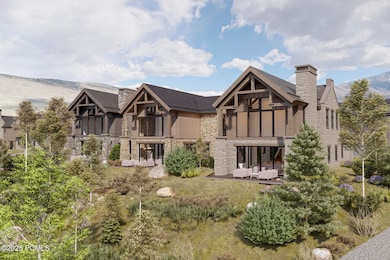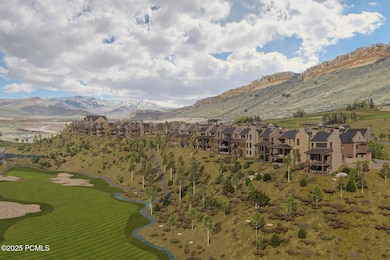
1862 Ross Ln Unit 30 Coalville, UT 84017
Estimated payment $19,593/month
Highlights
- Property fronts Roosevelt Channel
- Steam Room
- Building Security System
- North Summit Middle School Rated A-
- Fitness Center
- New Construction
About This Home
Tucked into the heart of the Wohali Village, our Corbett cottages provide refuge from your daily hustle and bustle without a long trek to the amenities and adventures Wohali offers. Reminiscent of a historic Old Town Park City home with a rugged and contemporary edge, this unique design and floor plan offers charming light and integrated outdoor spaces perched above a quiet pond. Beautiful two-story box windows in the living room, thoughtful space planning, and stunning exposed stone exterior walls create an ambiance to be savored. Corbett is the ideal setting to treasure those closest to you, with the ability to revel in the expansive nature and lively Wohali Village right outside your door. Wohali is a private valley and four-season community, without parallel. Located beyond Park City, Wohali is a new standard in nature, recreation, wellness, hospitality, and wonder. Wohali offers unrivaled opportunities for recreation. Today, owners can enjoy the Manor House at Wohali, our newly completed Clubhouse, limited adventuring, and the recently finished Audubon-sanctioned Eagle Championship Golf Course. In the coming years, dozens of additional amenities will become available, from private cat skiing, to hiking, biking, racquet sports, swimming, dining, and more. Welcome to Wohali - your new favorite place on earth.
Home Details
Home Type
- Single Family
Year Built
- Built in 2025 | New Construction
Lot Details
- 436 Sq Ft Lot
- Property fronts a private road
- Landscaped
HOA Fees
- $1,165 Monthly HOA Fees
Parking
- 1 Car Garage
- Garage Door Opener
Property Views
- Golf Course
- Mountain
- Valley
Home Design
- Proposed Property
- Home is estimated to be completed on 12/31/25
- Wood Frame Construction
- Metal Roof
- Wood Siding
- Stone Siding
- Concrete Perimeter Foundation
- Stone
Interior Spaces
- 2,966 Sq Ft Home
- Multi-Level Property
- Open Floorplan
- Wet Bar
- Vaulted Ceiling
- Gas Fireplace
- Storage
- Washer
Kitchen
- Double Oven
- Gas Range
- Microwave
- Freezer
- Dishwasher
- Kitchen Island
- Disposal
Flooring
- Wood
- Carpet
- Tile
Bedrooms and Bathrooms
- 3 Bedrooms
- Double Vanity
Outdoor Features
- Deck
- Patio
- Outdoor Storage
Utilities
- Air Conditioning
- Forced Air Heating System
- Propane
- High Speed Internet
- Phone Available
Listing and Financial Details
- Assessor Parcel Number Woh-2b-30
Community Details
Overview
- Association fees include amenities, com area taxes, insurance, maintenance exterior, ground maintenance, reserve/contingency fund, security
- Private Membership Available
- Wohali Subdivision
Amenities
- Common Area
- Steam Room
- Shuttle
- Clubhouse
Recreation
- RV or Boat Storage in Community
- Tennis Courts
- Pickleball Courts
- Fitness Center
- Community Pool
- Community Spa
- Trails
- Property fronts Roosevelt Channel
Security
- Building Security System
Map
Home Values in the Area
Average Home Value in this Area
Property History
| Date | Event | Price | Change | Sq Ft Price |
|---|---|---|---|---|
| 03/13/2025 03/13/25 | For Sale | $2,800,000 | -- | $944 / Sq Ft |
Similar Homes in Coalville, UT
Source: Park City Board of REALTORS®
MLS Number: 12500994
- 245 Braid Ln Unit 5
- 307 Braid Ln Unit 11
- 0 No Situs Address Unit 12402836
- 574 Village View Dr Unit 7
- 574 Village View Dr
- 283 Mackenzie Ln Unit 15
- 267 Mackenzie Ln Unit 17
- 1118 Big Pinyon Ct Unit 55
- 1118 Big Pinyon Ct
- 1862 Ross Ln Unit 30
- 296 Mackenzie Ln Unit 20
- 749 Village View Dr
- 749 Village View Dr Unit 65
- 110 N 50 E
- 148 S 150 E
- 345 E 100 S
- 350 500 E
- 0 N Industrial Park Rd Unit 12303007
- 489 Border Station Rd
- 485 Border Station Rd

