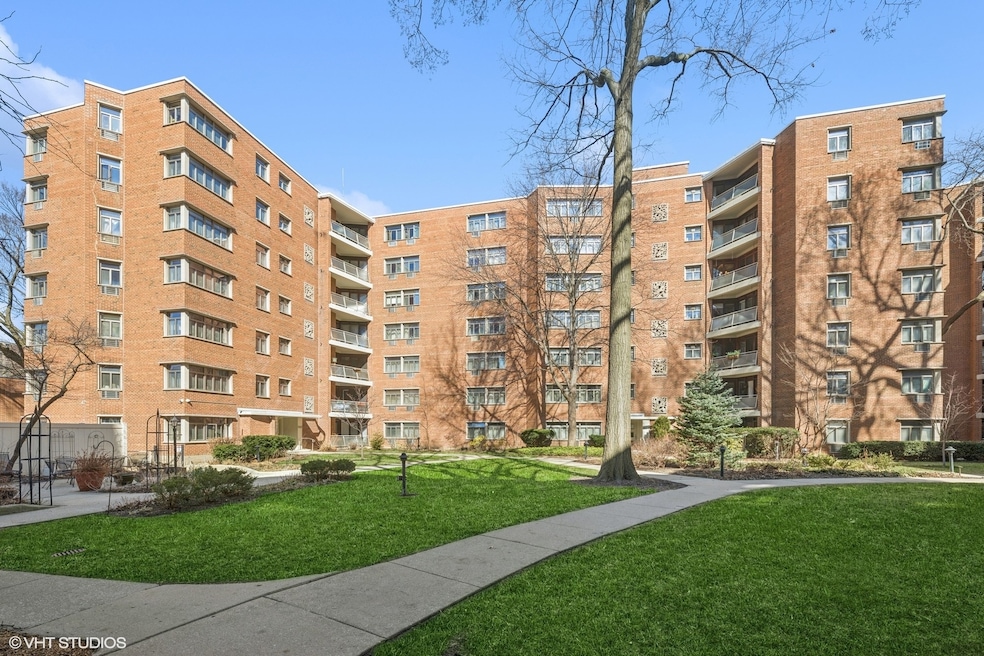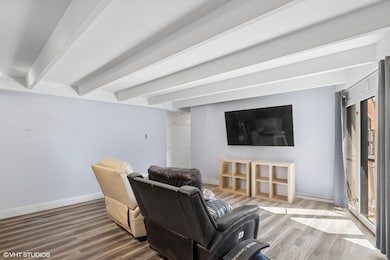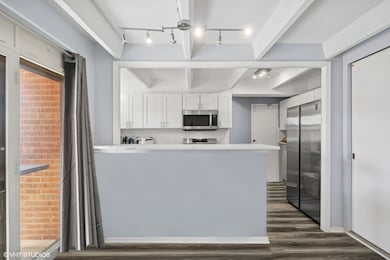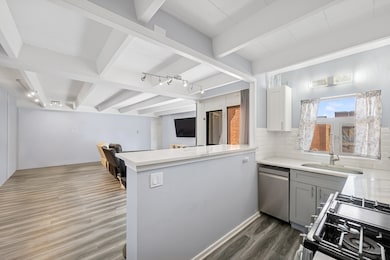
Sherman Garden Apartments 1862 Sherman Ave Unit 7SE Evanston, IL 60201
Northeast Evanston NeighborhoodEstimated payment $2,703/month
Highlights
- Corner Lot
- 4-minute walk to Foster Station
- Balcony
- Dewey Elementary School Rated A
- Elevator
- 4-minute walk to Oldberg Park
About This Home
Exceptional Top-Floor Gem at Sherman Gardens! Discover this beautifully renovated two-bedroom, 1.5-bathroom unit in Evanston's sought-after Sherman Gardens Cooperative, ready for you to move in. This spacious top-floor residence features a generously sized living and dining area, ideal for multiple seating arrangements and a full dining table. Step outside to your private patio/balcony and enjoy serene views of the community courtyard. The modern kitchen boasts quartz countertops, shaker cabinets, and a large island that opens seamlessly to the living space. Both bedrooms are roomy with ample closet storage. The updated full and half baths add to the appeal. Coveted custom built-in storage, with undermount lighting! Current owner replaced flooring, lighting, most electrical, all outlet/switch covers, and trim. Sherman Gardens enjoys a prime location at the corner of Sherman & Emerson, just a short stroll from downtown, the beach, parks, and Northwestern University. The cooperative is well-maintained by a dedicated board with numerous recent upgrades. Please note that as a co-op, monthly assessments cover real estate taxes and all utilities except cable and internet. Parking is available on a first-come, first-served basis ($55 for uncovered, $75 for covered) with a potential short wait. One storage unit is included, with additional units available on a first-come, first-served basis.
Property Details
Home Type
- Co-Op
Year Built
- Built in 1947 | Remodeled in 2021
Lot Details
- Corner Lot
HOA Fees
- $1,150 Monthly HOA Fees
Home Design
- Brick Exterior Construction
Interior Spaces
- Family Room
- Combination Dining and Living Room
- Storage
- Laundry Room
- Laminate Flooring
Bedrooms and Bathrooms
- 2 Bedrooms
- 2 Potential Bedrooms
Parking
- 2 Parking Spaces
- Leased Parking
- Uncovered Parking
- Off-Street Parking
- Off Alley Parking
- Assigned Parking
Outdoor Features
- Courtyard
Schools
- Dewey Elementary School
- Nichols Middle School
- Evanston Twp High School
Utilities
- Radiant Heating System
- Lake Michigan Water
Community Details
Overview
- Association fees include heat, air conditioning, water, electricity, gas, taxes, insurance, security, exterior maintenance, lawn care, scavenger, snow removal
- 132 Units
- Renee Association, Phone Number (847) 998-0404
- High-Rise Condominium
- Sherman Gardens Subdivision
- Property managed by NS Management
- 7-Story Property
Amenities
- Coin Laundry
- Elevator
- Service Elevator
- Community Storage Space
Pet Policy
- Limit on the number of pets
- Cats Allowed
Security
- Resident Manager or Management On Site
Map
About Sherman Garden Apartments
Home Values in the Area
Average Home Value in this Area
Property History
| Date | Event | Price | Change | Sq Ft Price |
|---|---|---|---|---|
| 03/16/2025 03/16/25 | For Sale | $235,900 | +274.4% | -- |
| 10/09/2020 10/09/20 | Sold | $63,000 | -20.3% | $65 / Sq Ft |
| 08/31/2020 08/31/20 | Pending | -- | -- | -- |
| 08/26/2020 08/26/20 | For Sale | $79,000 | -- | $82 / Sq Ft |
Similar Homes in Evanston, IL
Source: Midwest Real Estate Data (MRED)
MLS Number: 12308618
- 1864 Sherman Ave Unit 5NW
- 1889 Maple Ave Unit E5
- 1923 Sherman Ave Unit 1N
- 800 Elgin Rd Unit 1314
- 800 Elgin Rd Unit 1502
- 800 Elgin Rd Unit 919
- 800 Elgin Rd Unit 1301
- 800 Elgin Rd Unit PH12
- 1935 Sherman Ave Unit 1N
- 709 Foster St
- 1720 Maple Ave Unit 410
- 1720 Maple Ave Unit 670
- 1720 Maple Ave Unit 2470
- 1720 Maple Ave Unit 2710
- 2024 Maple Ave
- 1738 Chicago Ave Unit 402
- 1720 Oak Ave Unit 203
- 1720 Oak Ave Unit 508
- 1830 Ridge Ave Unit P16
- 1830 Ridge Ave Unit 1






