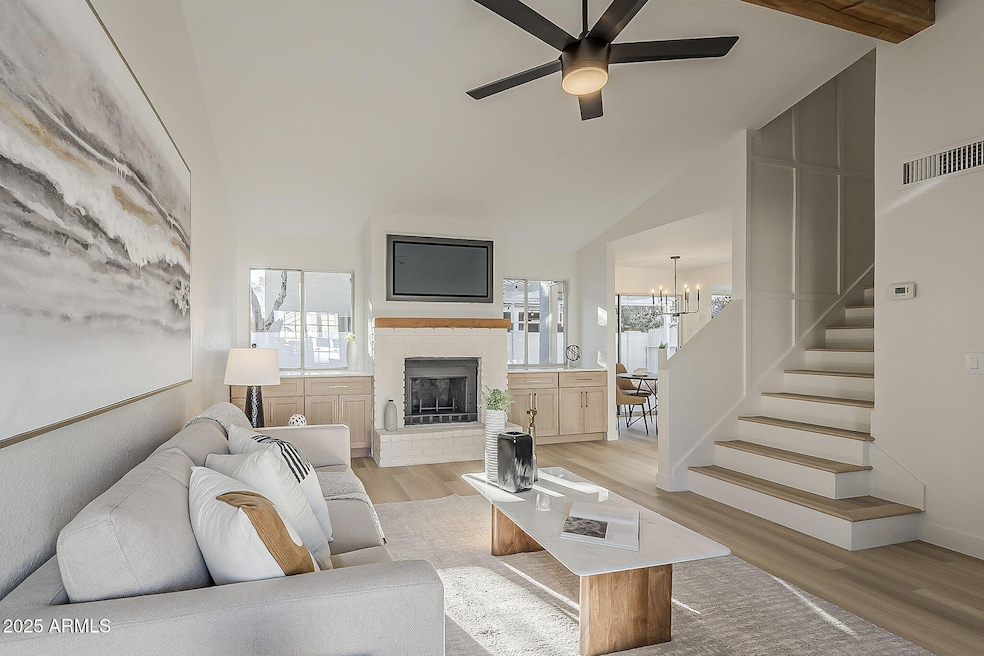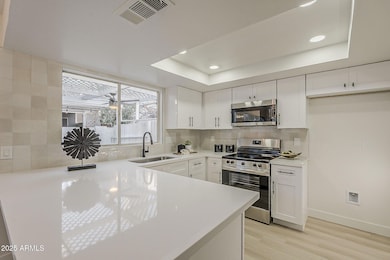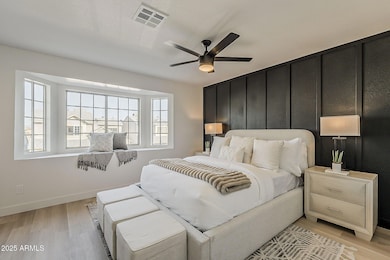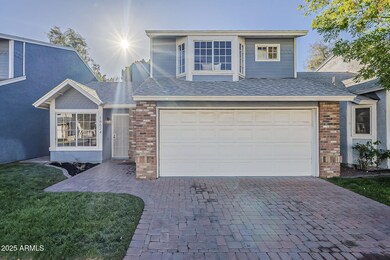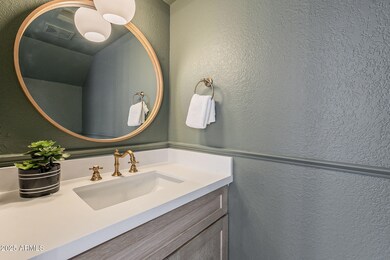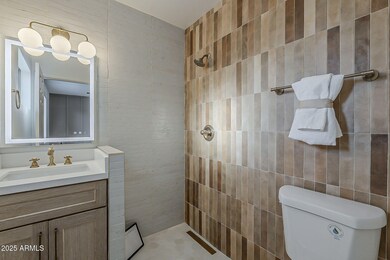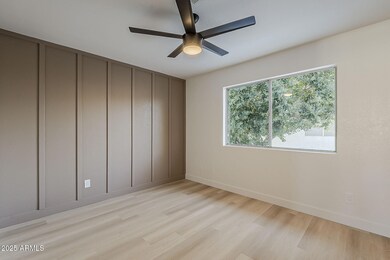
18624 N 4th Ave Phoenix, AZ 85027
North Central Phoenix NeighborhoodHighlights
- Two Primary Bathrooms
- Santa Barbara Architecture
- Community Pool
- Vaulted Ceiling
- 1 Fireplace
- Eat-In Kitchen
About This Home
As of April 2025STUNNING REMODEL ALERT!! HGTV! DESIGNER GRADE! LUXURY FINISHES! WOW! NEW! NEW! NEW! NEW interior paint, all new designer kitchen, new SS appliances, brand new luxury vinyl plank flooring, new high baseboards, all new fans, faucets, fixtures + so much more. Accent walls everywhere! Carefully picked details like white oak cabinets and bedrosians tile finish off this charming Cape Cod 2-story home featuring dual master bedrooms each with en suite bathrooms and walk in closets. Pavered backyard. The pictures do not do justice, come see for yourself!
Last Agent to Sell the Property
Gentry Real Estate Brokerage Phone: 602-330-3991 License #SA697934000

Home Details
Home Type
- Single Family
Est. Annual Taxes
- $1,093
Year Built
- Built in 1987
Lot Details
- 2,478 Sq Ft Lot
- Wood Fence
- Block Wall Fence
- Grass Covered Lot
HOA Fees
- $115 Monthly HOA Fees
Parking
- 2 Car Garage
Home Design
- Santa Barbara Architecture
- Wood Frame Construction
- Composition Roof
- Stucco
Interior Spaces
- 1,099 Sq Ft Home
- 2-Story Property
- Vaulted Ceiling
- Ceiling Fan
- 1 Fireplace
- Vinyl Flooring
- Washer and Dryer Hookup
Kitchen
- Eat-In Kitchen
- Built-In Microwave
Bedrooms and Bathrooms
- 2 Bedrooms
- Two Primary Bathrooms
- 3 Bathrooms
Schools
- Cactus View Elementary School
- Greenway Middle School
- North Canyon High School
Utilities
- Cooling Available
- Heating Available
Listing and Financial Details
- Tax Lot 68
- Assessor Parcel Number 209-24-655
Community Details
Overview
- Association fees include ground maintenance, front yard maint
- Beacon Creek Association, Phone Number (602) 943-2384
- Beacon Creek Lot 1 72 Tr A H J K Subdivision
Recreation
- Community Pool
- Community Spa
Map
Home Values in the Area
Average Home Value in this Area
Property History
| Date | Event | Price | Change | Sq Ft Price |
|---|---|---|---|---|
| 04/18/2025 04/18/25 | Sold | $375,000 | 0.0% | $341 / Sq Ft |
| 03/22/2025 03/22/25 | Price Changed | $375,000 | +1.4% | $341 / Sq Ft |
| 03/18/2025 03/18/25 | For Sale | $369,990 | -- | $337 / Sq Ft |
Tax History
| Year | Tax Paid | Tax Assessment Tax Assessment Total Assessment is a certain percentage of the fair market value that is determined by local assessors to be the total taxable value of land and additions on the property. | Land | Improvement |
|---|---|---|---|---|
| 2025 | $1,093 | $10,981 | -- | -- |
| 2024 | $1,070 | $10,458 | -- | -- |
| 2023 | $1,070 | $24,250 | $4,850 | $19,400 |
| 2022 | $1,059 | $18,980 | $3,790 | $15,190 |
| 2021 | $1,063 | $17,250 | $3,450 | $13,800 |
| 2020 | $1,030 | $15,520 | $3,100 | $12,420 |
| 2019 | $1,031 | $13,760 | $2,750 | $11,010 |
| 2018 | $997 | $12,230 | $2,440 | $9,790 |
| 2017 | $956 | $11,030 | $2,200 | $8,830 |
| 2016 | $940 | $10,380 | $2,070 | $8,310 |
| 2015 | $870 | $9,950 | $1,990 | $7,960 |
Mortgage History
| Date | Status | Loan Amount | Loan Type |
|---|---|---|---|
| Open | $220,000 | New Conventional |
Deed History
| Date | Type | Sale Price | Title Company |
|---|---|---|---|
| Warranty Deed | $260,000 | Super Title Agency Llc |
Similar Homes in the area
Source: Arizona Regional Multiple Listing Service (ARMLS)
MLS Number: 6837423
APN: 209-24-655
- 18617 N 4th Dr
- 18801 N 3rd Dr
- 614 W Morrow Dr
- 18629 N 10th Ave
- 113 W Bluefield Ave
- 18442 N 1st St
- 810 W Villa Maria Dr
- 604 W Villa Rita Dr
- 313 W Utopia Rd
- 113 W Villa Rita Dr
- 18051 N 1st St
- 18038 N 1st St
- 143 W Michelle Dr
- 18046 N 1st Place
- 414 W Piute Ave
- 208 E Wagoner Rd
- 18221 N 2nd Place
- 1410 W Morrow Dr
- 19014 N 4th St
- 405 E Wescott Dr
