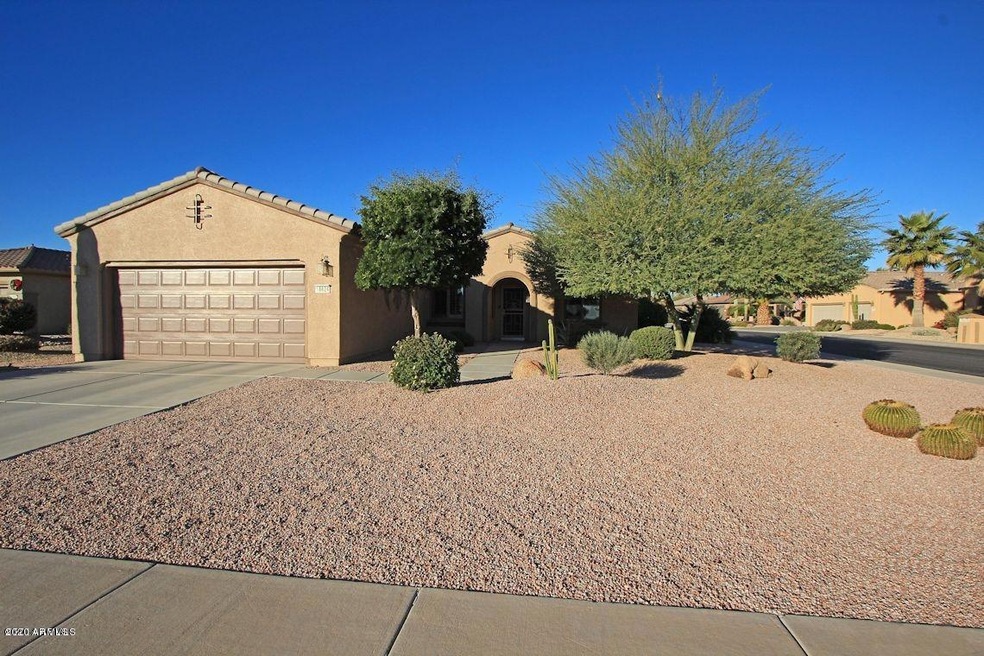
18624 N Escada Ct Surprise, AZ 85387
Sun City Grand Neighborhood
3
Beds
2
Baths
1,491
Sq Ft
9,522
Sq Ft Lot
Highlights
- Golf Course Community
- Fitness Center
- Contemporary Architecture
- Willow Canyon High School Rated A-
- Clubhouse
- Corner Lot
About This Home
As of February 2020SOLD PRIOR TO INPUT INTO MLS.
Last Agent to Sell the Property
Rosalie Tuttle
RE/MAX Professionals License #BR650323000
Home Details
Home Type
- Single Family
Est. Annual Taxes
- $2,256
Year Built
- Built in 2002
Lot Details
- 9,522 Sq Ft Lot
- Cul-De-Sac
- Desert faces the front and back of the property
- Corner Lot
- Front and Back Yard Sprinklers
- Sprinklers on Timer
HOA Fees
- $126 Monthly HOA Fees
Parking
- 2 Car Garage
- Garage Door Opener
Home Design
- Contemporary Architecture
- Wood Frame Construction
- Tile Roof
- Stucco
Interior Spaces
- 1,491 Sq Ft Home
- 1-Story Property
- Ceiling Fan
- Double Pane Windows
Kitchen
- Eat-In Kitchen
- Built-In Microwave
Flooring
- Carpet
- Tile
Bedrooms and Bathrooms
- 3 Bedrooms
- 2 Bathrooms
Outdoor Features
- Patio
- Fire Pit
- Built-In Barbecue
Schools
- Dysart Elementary School
- Dysart Elementary High School
Utilities
- Refrigerated Cooling System
- Heating System Uses Natural Gas
- High Speed Internet
- Cable TV Available
Listing and Financial Details
- Tax Lot 28
- Assessor Parcel Number 232-43-486
Community Details
Overview
- Association fees include ground maintenance
- S C Grand Cam Association, Phone Number (623) 546-7474
- Sun City Grand Taos Subdivision, S9212 Floorplan
- FHA/VA Approved Complex
Amenities
- Clubhouse
- Recreation Room
Recreation
- Golf Course Community
- Tennis Courts
- Racquetball
- Fitness Center
- Heated Community Pool
- Community Spa
- Bike Trail
Map
Create a Home Valuation Report for This Property
The Home Valuation Report is an in-depth analysis detailing your home's value as well as a comparison with similar homes in the area
Home Values in the Area
Average Home Value in this Area
Property History
| Date | Event | Price | Change | Sq Ft Price |
|---|---|---|---|---|
| 02/12/2020 02/12/20 | Sold | $259,900 | 0.0% | $174 / Sq Ft |
| 01/10/2020 01/10/20 | Pending | -- | -- | -- |
| 01/09/2020 01/09/20 | For Sale | $259,900 | +18.7% | $174 / Sq Ft |
| 04/04/2014 04/04/14 | Sold | $219,000 | -2.6% | $147 / Sq Ft |
| 02/05/2014 02/05/14 | Pending | -- | -- | -- |
| 02/03/2014 02/03/14 | For Sale | $224,900 | -- | $151 / Sq Ft |
Source: Arizona Regional Multiple Listing Service (ARMLS)
Tax History
| Year | Tax Paid | Tax Assessment Tax Assessment Total Assessment is a certain percentage of the fair market value that is determined by local assessors to be the total taxable value of land and additions on the property. | Land | Improvement |
|---|---|---|---|---|
| 2025 | $1,479 | $25,256 | -- | -- |
| 2024 | $1,906 | $24,053 | -- | -- |
| 2023 | $1,906 | $29,220 | $5,840 | $23,380 |
| 2022 | $1,887 | $24,330 | $4,860 | $19,470 |
| 2021 | $2,002 | $22,710 | $4,540 | $18,170 |
| 2020 | $1,978 | $21,470 | $4,290 | $17,180 |
| 2019 | $2,256 | $19,270 | $3,850 | $15,420 |
| 2018 | $2,216 | $18,410 | $3,680 | $14,730 |
| 2017 | $2,061 | $17,420 | $3,480 | $13,940 |
| 2016 | $1,945 | $16,280 | $3,250 | $13,030 |
| 2015 | $1,843 | $15,700 | $3,140 | $12,560 |
Source: Public Records
Mortgage History
| Date | Status | Loan Amount | Loan Type |
|---|---|---|---|
| Previous Owner | $147,237 | New Conventional |
Source: Public Records
Deed History
| Date | Type | Sale Price | Title Company |
|---|---|---|---|
| Warranty Deed | -- | None Listed On Document | |
| Warranty Deed | $259,900 | Magnus Title Agency Llc | |
| Cash Sale Deed | $219,000 | American Title Service Agenc | |
| Corporate Deed | $184,047 | Sun Title Agency Co | |
| Corporate Deed | -- | Sun Title Agency Co |
Source: Public Records
Similar Homes in the area
Source: Arizona Regional Multiple Listing Service (ARMLS)
MLS Number: 6022182
APN: 232-43-486
Nearby Homes
- 17059 W Northampton Rd
- 16935 W Villagio Dr
- 17041 W Artesia Dr
- 18668 N Lariat Ct
- 17063 W Bridlington Ln
- 16949 W Oasis Springs Way
- 16933 W Oasis Springs Way
- 17234 W Calistoga Dr
- 18360 N 169th Ave
- 19140 N Tamarisk Flower Way
- 16924 W Stevenage St
- 19241 N Emerald Cove Way
- 19212 N Tallowood Way
- 17204 W Cordova Ct
- 16876 W Stevenage St
- 19225 N Tallowood Way
- 19005 N Diamante Dr
- 19232 N Cathedral Point Ct
- 19403 N Ponderosa Ct
- 16818 W Tonbridge St
