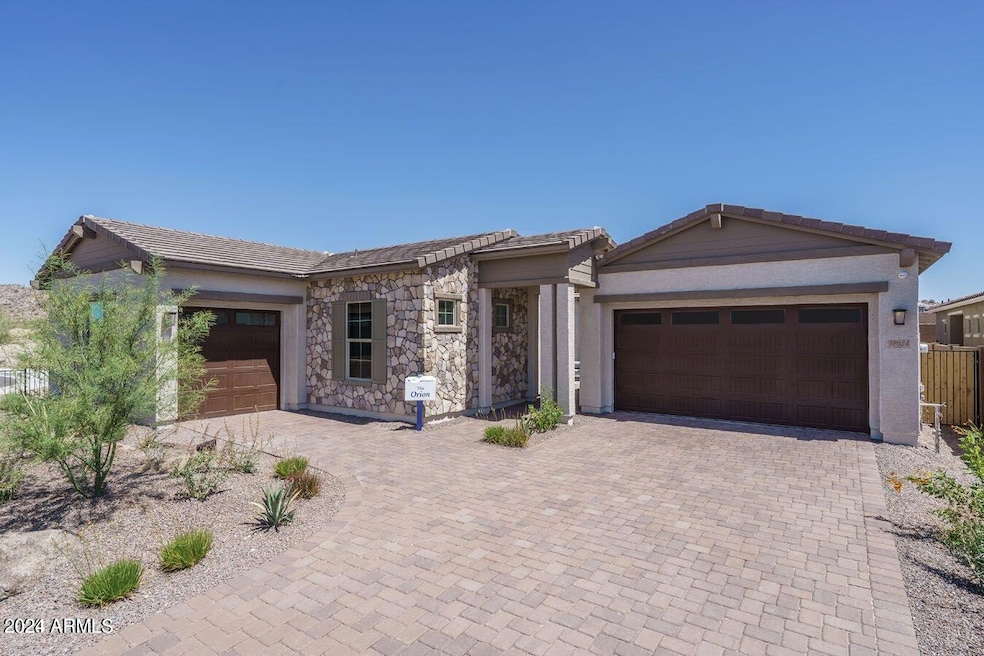
18624 W Cathedral Rock Dr Goodyear, AZ 85338
Estrella Mountain NeighborhoodEstimated payment $5,919/month
Highlights
- Golf Course Community
- Community Lake
- Santa Barbara Architecture
- Fitness Center
- Clubhouse
- Granite Countertops
About This Home
Former model home of the Orion is a 3,316 square feet floor plan with 4 Bedrooms + Study + Casita, 4.5 Baths, and a 3 Car Garage. Offering a generous Master Suite, the Orion includes a large Walk-In Shower. The secondary bedrooms are designed to be on the opposing side of the home giving everyone their own space. This home also offers a gorgeous porch, courtyard, and an extended covered patio to enjoy these areas when guests are coming over.
This home is loaded with high end, model home options! Bring your pickiest buyers!!
Home Details
Home Type
- Single Family
Est. Annual Taxes
- $623
Year Built
- Built in 2024 | Under Construction
Lot Details
- 9,450 Sq Ft Lot
- Desert faces the front of the property
- Block Wall Fence
- Front Yard Sprinklers
- Sprinklers on Timer
- Private Yard
HOA Fees
- $121 Monthly HOA Fees
Parking
- 3 Car Direct Access Garage
- 4 Open Parking Spaces
- Garage Door Opener
Home Design
- Santa Barbara Architecture
- Wood Frame Construction
- Spray Foam Insulation
- Tile Roof
- Low Volatile Organic Compounds (VOC) Products or Finishes
- Stucco
Interior Spaces
- 3,316 Sq Ft Home
- 1-Story Property
- Ceiling height of 9 feet or more
- Double Pane Windows
- ENERGY STAR Qualified Windows with Low Emissivity
- Vinyl Clad Windows
- Washer and Dryer Hookup
Kitchen
- Eat-In Kitchen
- Breakfast Bar
- Gas Cooktop
- Built-In Microwave
- ENERGY STAR Qualified Appliances
- Kitchen Island
- Granite Countertops
Flooring
- Carpet
- Tile
Bedrooms and Bathrooms
- 4 Bedrooms
- Primary Bathroom is a Full Bathroom
- 3.5 Bathrooms
- Dual Vanity Sinks in Primary Bathroom
- Low Flow Plumbing Fixtures
Accessible Home Design
- Doors with lever handles
- No Interior Steps
Schools
- Estrella Mountain Elementary School
- Estrella Middle School
- Estrella Foothills High School
Utilities
- Refrigerated Cooling System
- Heating unit installed on the ceiling
- Heating System Uses Natural Gas
- Tankless Water Heater
- Water Softener
- High Speed Internet
- Cable TV Available
Additional Features
- ENERGY STAR Qualified Equipment for Heating
- Covered patio or porch
Listing and Financial Details
- Home warranty included in the sale of the property
- Tax Lot 1
- Assessor Parcel Number 400-63-631
Community Details
Overview
- Association fees include ground maintenance, street maintenance
- Estrella Association, Phone Number (623) 386-1112
- Built by Wm. Ryan Home
- Estrella Parcel 9.43 Subdivision
- Community Lake
Amenities
- Clubhouse
- Theater or Screening Room
- Recreation Room
Recreation
- Golf Course Community
- Tennis Courts
- Pickleball Courts
- Community Playground
- Fitness Center
- Heated Community Pool
- Bike Trail
Map
Home Values in the Area
Average Home Value in this Area
Property History
| Date | Event | Price | Change | Sq Ft Price |
|---|---|---|---|---|
| 02/08/2025 02/08/25 | Price Changed | $1,031,428 | -2.4% | $311 / Sq Ft |
| 12/06/2024 12/06/24 | For Sale | $1,056,428 | 0.0% | $319 / Sq Ft |
| 11/18/2024 11/18/24 | Pending | -- | -- | -- |
| 11/10/2024 11/10/24 | For Sale | $1,056,428 | -- | $319 / Sq Ft |
Similar Homes in Goodyear, AZ
Source: Arizona Regional Multiple Listing Service (ARMLS)
MLS Number: 6782315
- 18564 W Cathedral Rock Dr
- 18668 W Chuckwalla Canyon Rd
- 18509 W Galveston St
- 18501 W Galveston St
- 18601 W Thunderhill Place
- 14939 S 185th Ave
- 15175 S 185th Ave
- 14979 S 184th Ave
- 18370 W Goldenrod St
- 18322 W Thistle Landing Dr
- 15201 S 183rd Dr
- 18406 W Verbena Dr
- 18404 W Long Lake Rd
- 18368 W Long Lake Rd
- 18322 W Long Lake Rd
- 14279 S 182nd Ln
- 15663 S 183rd Dr
- 15432 S 182nd Ave
- 15426 S 182nd Ave
- 17966 W Long Lake Rd
