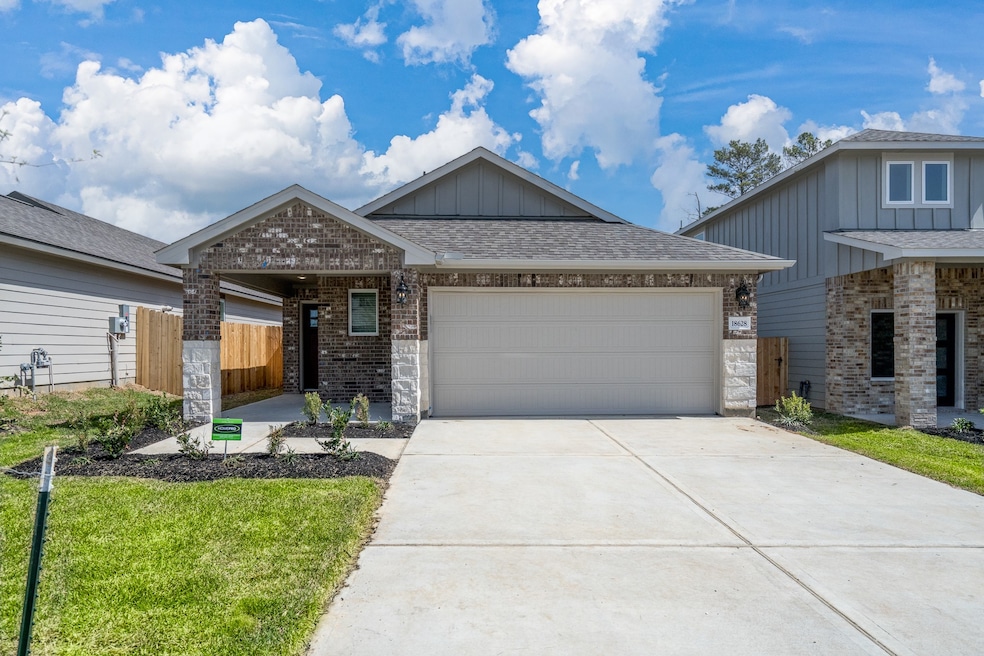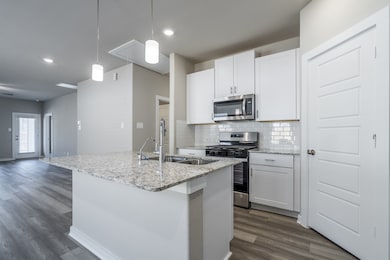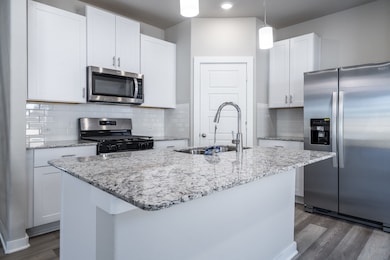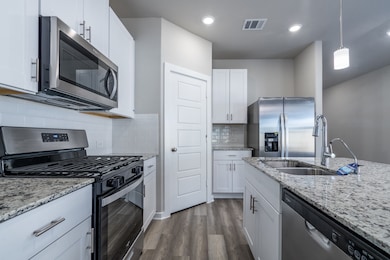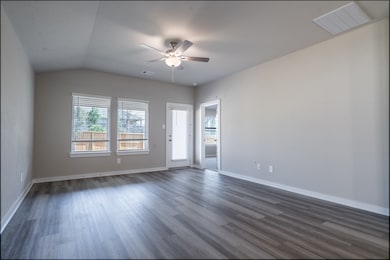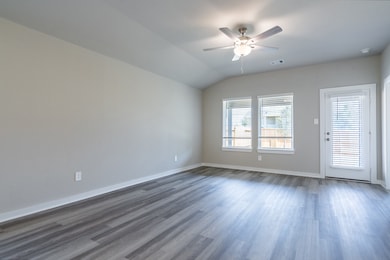18628 Century Pine Ln Montgomery, TX 77356
Lake Conroe NeighborhoodHighlights
- New Construction
- Deck
- Community Pool
- Stewart Creek Elementary School Rated A
- Contemporary Architecture
- Family Room Off Kitchen
About This Home
Be the first to call this brand-new, energy-efficient home yours. This rental comes complete with a refrigerator, washer, and dryer for your convenience. Thoughtfully designed with flexibility in mind, this home is a 3 bedroom 2 bath. Interior features include white cabinetry, granite countertops, warm brown-toned EVP flooring, and multi-tone carpet throughout. Located in Conroe off SH-105, Pine Lake Cove is minutes from Lake Conroe and zoned to the highly acclaimed Montgomery ISD. Enjoy nearby parks, shopping, dining, and entertainment. Plus, with advanced energy-efficient features, you'll save on utility costs while enjoying year-round comfort and peace of mind. Come view this gorgeous brand new rental!!
Home Details
Home Type
- Single Family
Est. Annual Taxes
- $927
Year Built
- Built in 2025 | New Construction
Lot Details
- 5,245 Sq Ft Lot
- Back Yard Fenced
- Sprinkler System
Parking
- 2 Car Attached Garage
Home Design
- Contemporary Architecture
- Victorian Architecture
Interior Spaces
- 1,449 Sq Ft Home
- 1-Story Property
- Family Room Off Kitchen
- Living Room
- Combination Kitchen and Dining Room
- Utility Room
Kitchen
- Gas Oven
- Gas Cooktop
- Microwave
- Dishwasher
- Kitchen Island
- Disposal
Flooring
- Carpet
- Tile
- Vinyl Plank
- Vinyl
Bedrooms and Bathrooms
- 3 Bedrooms
- 2 Full Bathrooms
- Double Vanity
Laundry
- Dryer
- Washer
Home Security
- Prewired Security
- Fire and Smoke Detector
- Fire Sprinkler System
Eco-Friendly Details
- ENERGY STAR Qualified Appliances
- Energy-Efficient Windows with Low Emissivity
- Energy-Efficient HVAC
- Energy-Efficient Lighting
- Energy-Efficient Insulation
- Energy-Efficient Thermostat
Outdoor Features
- Deck
- Patio
Schools
- Creekside Elementary School
- Oak Hill Junior High School
- Lake Creek High School
Utilities
- Central Heating and Cooling System
- Heating System Uses Gas
- Programmable Thermostat
- Tankless Water Heater
Listing and Financial Details
- Property Available on 3/28/25
- Long Term Lease
Community Details
Overview
- Pine Lake Cove Subdivision
Recreation
- Community Pool
Pet Policy
- Call for details about the types of pets allowed
- Pet Deposit Required
Map
Source: Houston Association of REALTORS®
MLS Number: 64320670
APN: 7935-05-07000
- 18624 Century Pine Ln
- 18632 Century Pine Ln
- 18620 Century Pine Ln
- 18623 Century Pine Ln
- 18619 Century Pine Ln
- 18607 Century Pine Ln
- 18545 Meadow Point Ln
- 336 Willow Sage Ct
- 340 Willow Sage Ct
- 344 Willow Sage Ct
- 17925 Stone Terrace
- 17921 Stone Terrace Ct
- 352 Willow Sage Ct
- 18424 Sunrise Pines Dr
- 18405 Sunrise Pines Dr
- 18079 Martin Pines Dr
- 18075 Martin Pines Dr
- 110 La Vie Dr
- 10722 Twin Circles Dr
- 10718 Twin Circles Dr
