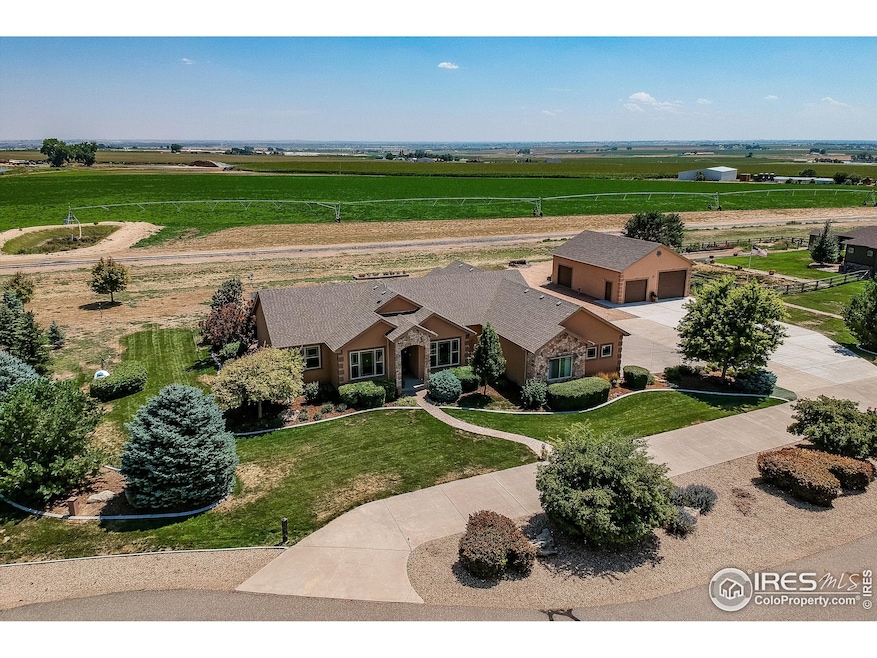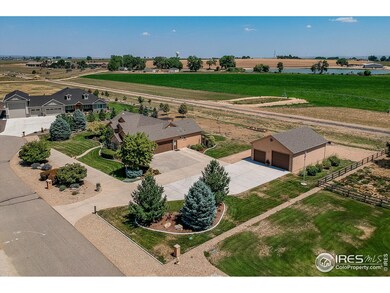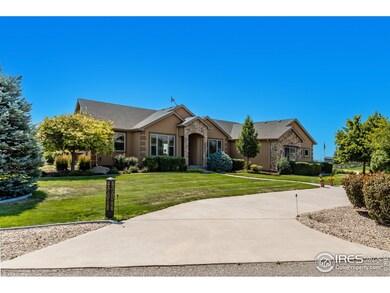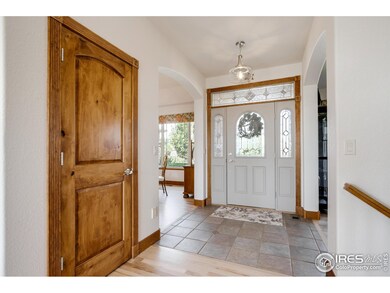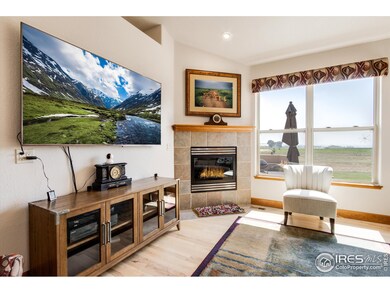
18628 Hill Lake Dr Johnstown, CO 80534
Highlights
- Parking available for a boat
- Panoramic View
- Contemporary Architecture
- Spa
- Open Floorplan
- Cathedral Ceiling
About This Home
As of April 2025Beautiful 3-bed, 3-bath ranch style home on 1 acre in serene country setting. Features upgrades with hickory wood floors throughout, quartz counters and alder cabinets in kitchen, spacious secluded primary bedroom with 5-piece bathroom suite and walk-in closet. New energy efficient furnace installed Nov., 2024. Open kitchen with color adjustable can lighting, eat-in area with large window and sliding glass doors to patio, and great room layout featuring gas fireplace and vaulted ceilings. 2236 sf on main floor including formal dining room directly adjacent to kitchen and office/den on opposite side of foyer entry area. Oversized attached 910 sf 3-car garage plus separate 30'x40' (1200 sf) heated shop with vehicle lift and 480 sf loft storage area. Incredibly landscaped yard includes 900 sf patio, spot lighting, pergola, built-in outdoor grill and kitchen set-up, pizza oven and fire pit. 360 degree views of Front Range mountains, foothills and farmland. No Metro tax. Hill Lake is situated directly north of the subdivision and Bella Ridge Golf Club (Troon Golf) is being built about a mile north at WCR 42 and WCR 13 with completion projected for late 2025. Hill Lake Drive is conveniently located about 2 miles east of I-25 for easy access to north metro Denver suburbs to the south and Loveland and Fort Collins to the north. Tracks behind property only used 3-4 times weekly by Home Depot to move product. Train only 4 - 6 cars long.
Home Details
Home Type
- Single Family
Est. Annual Taxes
- $3,482
Year Built
- Built in 2006
Lot Details
- 1 Acre Lot
- Cul-De-Sac
- Unincorporated Location
- Northwest Facing Home
- Xeriscape Landscape
- Level Lot
- Sprinkler System
HOA Fees
- $46 Monthly HOA Fees
Parking
- 3 Car Attached Garage
- Heated Garage
- Garage Door Opener
- Driveway Level
- Parking available for a boat
Property Views
- Panoramic
- Mountain
Home Design
- Contemporary Architecture
- Brick Veneer
- Composition Roof
- Stucco
- Stone
Interior Spaces
- 2,236 Sq Ft Home
- 1-Story Property
- Open Floorplan
- Central Vacuum
- Cathedral Ceiling
- Ceiling Fan
- Gas Log Fireplace
- Double Pane Windows
- Window Treatments
- Living Room with Fireplace
- Dining Room
- Home Office
- Wood Flooring
- Unfinished Basement
Kitchen
- Eat-In Kitchen
- Double Self-Cleaning Oven
- Electric Oven or Range
- Microwave
- Dishwasher
- Kitchen Island
- Disposal
Bedrooms and Bathrooms
- 3 Bedrooms
- Walk-In Closet
- Primary bathroom on main floor
- Spa Bath
Laundry
- Laundry on main level
- Sink Near Laundry
- Washer and Dryer Hookup
Accessible Home Design
- Garage doors are at least 85 inches wide
- Accessible Doors
- Accessible Entrance
Eco-Friendly Details
- Energy-Efficient HVAC
- Energy-Efficient Thermostat
Outdoor Features
- Spa
- Patio
- Separate Outdoor Workshop
- Outdoor Storage
- Outbuilding
- Outdoor Gas Grill
Location
- Near Farm
Schools
- Johnstown Elementary School
- Johnstown Middle School
- Johnstown High School
Utilities
- Forced Air Heating and Cooling System
- Radiant Heating System
- Propane
- Water Rights Not Included
- Septic System
- High Speed Internet
- Satellite Dish
- Cable TV Available
Community Details
- Association fees include common amenities, security, management
- Built by Rentfrow Design
- Hill Lake Estates Subdivision
Listing and Financial Details
- Assessor Parcel Number R2717504
Map
Home Values in the Area
Average Home Value in this Area
Property History
| Date | Event | Price | Change | Sq Ft Price |
|---|---|---|---|---|
| 04/10/2025 04/10/25 | Sold | $1,100,000 | -8.3% | $492 / Sq Ft |
| 01/24/2025 01/24/25 | For Sale | $1,199,000 | -- | $536 / Sq Ft |
Tax History
| Year | Tax Paid | Tax Assessment Tax Assessment Total Assessment is a certain percentage of the fair market value that is determined by local assessors to be the total taxable value of land and additions on the property. | Land | Improvement |
|---|---|---|---|---|
| 2024 | $3,482 | $51,260 | $19,100 | $32,160 |
| 2023 | $3,482 | $51,750 | $19,280 | $32,470 |
| 2022 | $4,032 | $45,870 | $9,100 | $36,770 |
| 2021 | $4,391 | $47,200 | $9,370 | $37,830 |
| 2020 | $4,603 | $51,230 | $8,630 | $42,600 |
| 2019 | $3,322 | $51,230 | $8,630 | $42,600 |
| 2018 | $2,874 | $44,260 | $7,200 | $37,060 |
| 2017 | $2,937 | $44,260 | $7,200 | $37,060 |
| 2016 | $2,442 | $36,780 | $7,960 | $28,820 |
| 2015 | $2,488 | $36,780 | $7,960 | $28,820 |
| 2014 | $1,952 | $30,090 | $7,960 | $22,130 |
Mortgage History
| Date | Status | Loan Amount | Loan Type |
|---|---|---|---|
| Previous Owner | $105,000 | New Conventional | |
| Previous Owner | $220,000 | New Conventional | |
| Previous Owner | $477,500 | Unknown | |
| Previous Owner | $80,000 | Construction | |
| Previous Owner | $372,000 | Construction |
Deed History
| Date | Type | Sale Price | Title Company |
|---|---|---|---|
| Quit Claim Deed | -- | None Listed On Document | |
| Interfamily Deed Transfer | -- | None Available | |
| Interfamily Deed Transfer | -- | Servicelink | |
| Special Warranty Deed | $310,000 | Tggt | |
| Trustee Deed | -- | None Available | |
| Warranty Deed | $120,000 | None Available |
Similar Homes in Johnstown, CO
Source: IRES MLS
MLS Number: 1025234
APN: R2717504
- 18619 Hill Lake Dr
- 5139 County Road 38
- 4326 County Road 38
- 3080 Panorama Ct
- 3060 Panorama Ct
- 2801 Muscovey Ct
- 3020 Panorama Ct
- 3040 Panorama Ct
- 3000 Panorama Ct
- 3081 Panorama Ct
- 2980 Panorama Ct
- 2755 Aylesbury Way
- 2647 White Wing Rd
- 248 Muscovey Ln
- ---- Tbd
- 214 Saxony Rd
- 138 Saxony Rd
- 66 Saxony Rd
- 2130 Black Duck Ave
- 2158 Widgeon Dr
