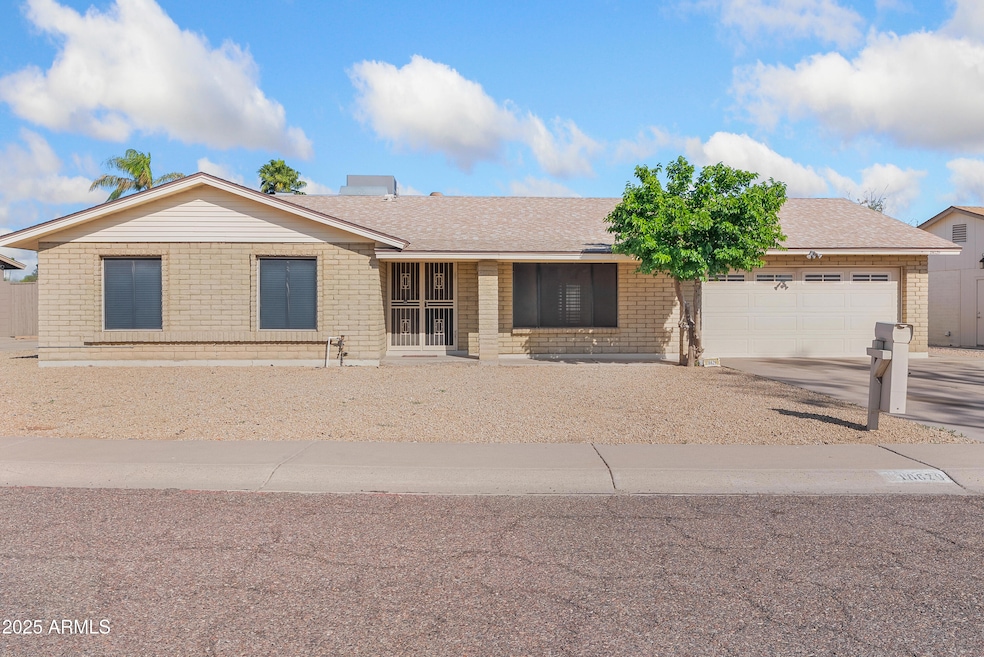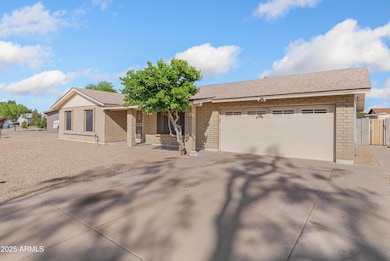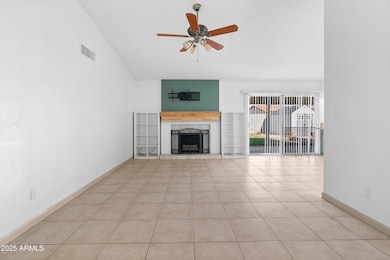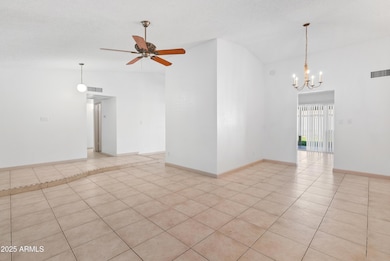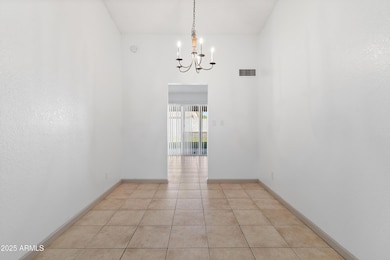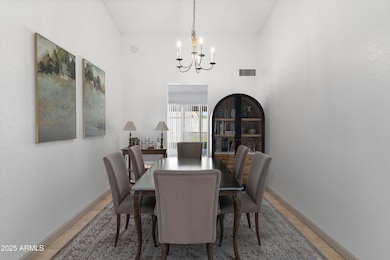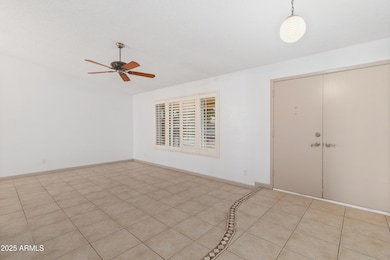
18629 N 10th Ave Phoenix, AZ 85027
North Central Phoenix NeighborhoodEstimated payment $2,486/month
Highlights
- Vaulted Ceiling
- No HOA
- Refrigerated and Evaporative Cooling System
- 1 Fireplace
- Eat-In Kitchen
- Tile Flooring
About This Home
Charming North Phoenix Home with Style, Space & Location!
Welcome to this spacious 4-bedroom, 2-bathroom home in the heart of North Phoenix—just minutes from the 101 freeway, schools, grocery stores, restaurants, and shopping. This home offers the perfect blend of comfort, character, and convenience.
Step inside to a warm and inviting living space featuring a cozy fireplace, perfect for relaxing evenings. The kitchen is a chef's dream with sleek stainless steel appliances, beautiful butcher block countertops, and both an eat-in breakfast nook and a formal dining room—ideal for entertaining family and friends.
The primary suite offers a peaceful retreat, while the additional bedrooms provide flexibility for guests, a home office, or hobbies. Outside, the grass backyard is made for outdoor fun, with a shaded patio, established garden beds ready for your green thumb and a storage shed for all your tools and extras.
A spacious 2-car garage with storage, RV gate, slab and electrical outlet completes the package, making this home as functional as it is charming!
Do not miss your chance to own a slice of North Phoenix living with everything you need right at your fingertips!
Home Details
Home Type
- Single Family
Est. Annual Taxes
- $1,365
Year Built
- Built in 1977
Lot Details
- 8,760 Sq Ft Lot
- Block Wall Fence
- Grass Covered Lot
Parking
- 2 Car Garage
Home Design
- Composition Roof
- Block Exterior
Interior Spaces
- 1,828 Sq Ft Home
- 1-Story Property
- Vaulted Ceiling
- 1 Fireplace
Kitchen
- Eat-In Kitchen
- Built-In Microwave
- Kitchen Island
Flooring
- Laminate
- Tile
Bedrooms and Bathrooms
- 4 Bedrooms
- 2 Bathrooms
Outdoor Features
- Outdoor Storage
Schools
- Constitution Elementary School
- Deer Valley Middle School
- Deer Valley High School
Utilities
- Refrigerated and Evaporative Cooling System
- Heating Available
Community Details
- No Home Owners Association
- Association fees include no fees
- Marlborough Country Unit 5 Amd Subdivision
Listing and Financial Details
- Home warranty included in the sale of the property
- Tax Lot 115
- Assessor Parcel Number 209-21-115
Map
Home Values in the Area
Average Home Value in this Area
Tax History
| Year | Tax Paid | Tax Assessment Tax Assessment Total Assessment is a certain percentage of the fair market value that is determined by local assessors to be the total taxable value of land and additions on the property. | Land | Improvement |
|---|---|---|---|---|
| 2025 | $1,365 | $15,860 | -- | -- |
| 2024 | $1,342 | $15,105 | -- | -- |
| 2023 | $1,342 | $30,420 | $6,080 | $24,340 |
| 2022 | $1,292 | $23,570 | $4,710 | $18,860 |
| 2021 | $1,350 | $21,670 | $4,330 | $17,340 |
| 2020 | $1,325 | $19,950 | $3,990 | $15,960 |
| 2019 | $1,284 | $18,570 | $3,710 | $14,860 |
| 2018 | $1,240 | $16,810 | $3,360 | $13,450 |
| 2017 | $1,402 | $15,110 | $3,020 | $12,090 |
| 2016 | $1,330 | $14,630 | $2,920 | $11,710 |
| 2015 | $1,008 | $14,650 | $2,930 | $11,720 |
Property History
| Date | Event | Price | Change | Sq Ft Price |
|---|---|---|---|---|
| 04/12/2025 04/12/25 | For Sale | $425,000 | -- | $232 / Sq Ft |
Deed History
| Date | Type | Sale Price | Title Company |
|---|---|---|---|
| Warranty Deed | $200,000 | First American Title Insuran | |
| Warranty Deed | $130,000 | North American Title Agency | |
| Cash Sale Deed | $81,007 | North American Title Agency |
Mortgage History
| Date | Status | Loan Amount | Loan Type |
|---|---|---|---|
| Open | $280,000 | New Conventional | |
| Closed | $228,000 | New Conventional | |
| Closed | $208,000 | New Conventional | |
| Closed | $194,500 | New Conventional | |
| Closed | $194,000 | New Conventional | |
| Previous Owner | $165,000 | Stand Alone First | |
| Previous Owner | $35,000 | Credit Line Revolving | |
| Previous Owner | $104,000 | New Conventional | |
| Closed | $26,000 | No Value Available |
Similar Homes in the area
Source: Arizona Regional Multiple Listing Service (ARMLS)
MLS Number: 6850619
APN: 209-21-115
- 614 W Morrow Dr
- 810 W Villa Maria Dr
- 18617 N 4th Dr
- 1410 W Morrow Dr
- 1430 W Rockwood Dr
- 1437 W Renee Dr
- 1306 W Villa Maria Dr
- 18801 N 3rd Dr
- 604 W Villa Rita Dr
- 1324 W Michigan Ave
- 1527 W Rosemonte Dr
- 1615 W Morrow Dr
- 1406 W Charleston Ave
- 313 W Utopia Rd
- 113 W Bluefield Ave
- 18009 N 15th Dr
- 414 W Piute Ave
- 1604 W Kerry Ln
- 18442 N 1st St
- 143 W Michelle Dr
