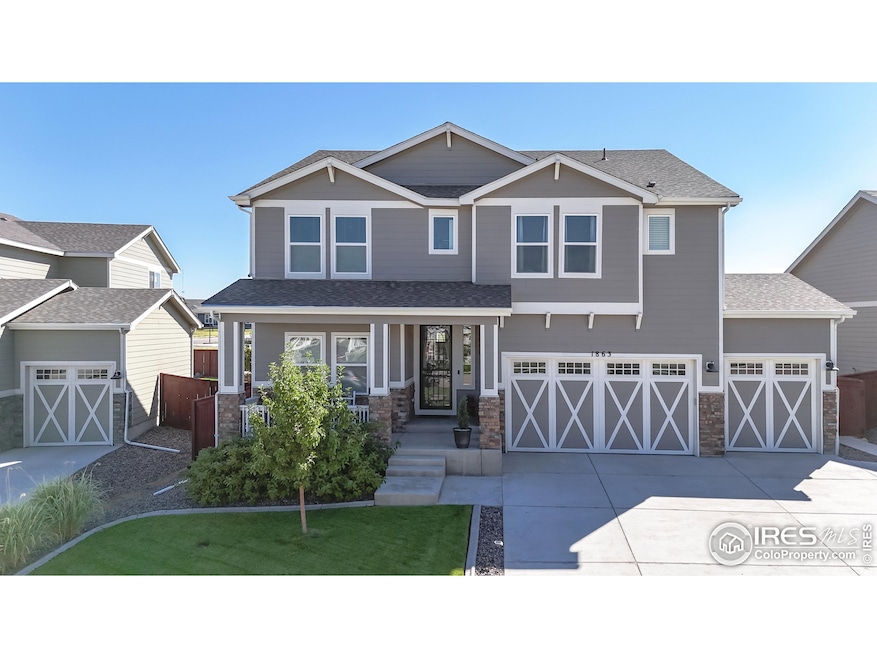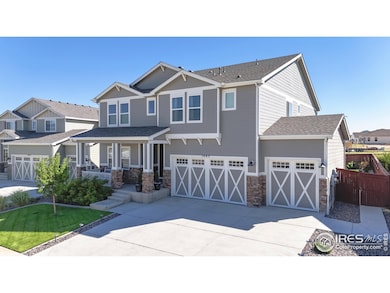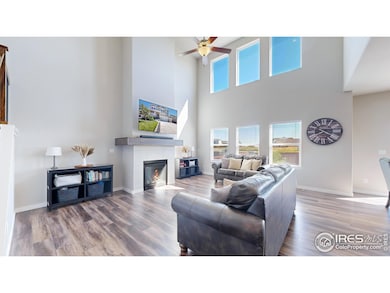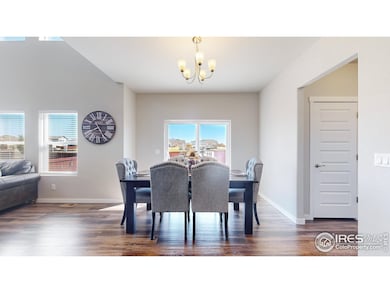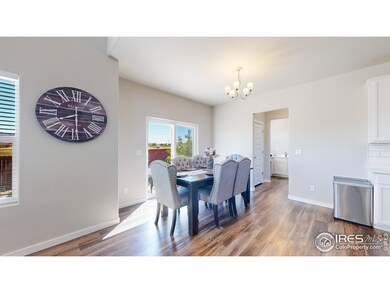
1863 Covered Bridge Pkwy Windsor, CO 80550
Highlights
- Open Floorplan
- Double Self-Cleaning Oven
- 4 Car Attached Garage
- Cathedral Ceiling
- Fireplace
- Eat-In Kitchen
About This Home
As of April 2025Welcome to 1863 Covered Bridge Parkway, a magnificent 5-bedroom, 4-bathroom home with a 4-car garage, located in the heart of Windsor's sought-after Raindance community. This residence offers the perfect blend of luxury living and resort-style amenities. Step inside to find a beautifully designed open floor plan with spacious living areas and individual primary closets perfect for relaxation and entertaining. Equipped with 4,093 square feet, there is plenty of room to fulfill your needs! Don't miss the 2 AC and furnace systems included as well. The backyard is a low-maintenance oasis, featuring xeriscape landscaping with turf that's easy to care for and ideal for those who appreciate eco-friendly living. Plus, enjoy stunning mountain views from your spacious front porch, offering a serene backdrop for your everyday life. Raindance is more than just a neighborhood-it's a lifestyle. The community boasts miles of walking and biking trails, expansive parks, and charming orchards, cornfields, and pumpkin patches that create a picturesque setting year-round. In the summer, cool off at the Raindance Resort Pool, a centerpiece of the community, and take advantage of the nearby Raindance National Golf Course, where you can enjoy premier golfing just minutes from your front door. For winter fun, Hoe Down Hill offers sledding and even skiing, while dining options like The Grainhouse Windsor and Ted's Sweetwater Grill and Taphouse provide delicious local fare without leaving the neighborhood. Residents of Raindance also have access to Water Valley's amenities, including its orchards, beaches, and the W Club gym (membership required). This home is perfectly positioned in a tranquil "eyebrow" street, offering a peaceful setting while still being close to the new Orchard Hill Elementary School, which just opened this year. Don't miss your chance to own a piece of this exceptional community-schedule your showing today and experience the Raindance lifestyle for yourself!
Last Agent to Sell the Property
Berkshire Hathaway HomeServices Colorado Real Estate Erie

Last Buyer's Agent
Charles DesRosiers
Home Details
Home Type
- Single Family
Est. Annual Taxes
- $5,534
Year Built
- Built in 2021
Lot Details
- 7,172 Sq Ft Lot
- Sprinkler System
HOA Fees
- $25 Monthly HOA Fees
Parking
- 4 Car Attached Garage
Home Design
- Wood Frame Construction
- Composition Roof
Interior Spaces
- 2,872 Sq Ft Home
- 2-Story Property
- Open Floorplan
- Cathedral Ceiling
- Fireplace
- Unfinished Basement
- Sump Pump
Kitchen
- Eat-In Kitchen
- Double Self-Cleaning Oven
- Microwave
- Dishwasher
- Kitchen Island
- Disposal
Flooring
- Carpet
- Laminate
Bedrooms and Bathrooms
- 5 Bedrooms
- Walk-In Closet
- Jack-and-Jill Bathroom
- 4 Full Bathrooms
Laundry
- Laundry on upper level
- Dryer
- Washer
Schools
- Skyview Elementary School
- Windsor Middle School
- Windsor High School
Additional Features
- Energy-Efficient Thermostat
- Forced Air Heating and Cooling System
Community Details
- Raindance Subdivision
Listing and Financial Details
- Assessor Parcel Number R8966849
Map
Home Values in the Area
Average Home Value in this Area
Property History
| Date | Event | Price | Change | Sq Ft Price |
|---|---|---|---|---|
| 04/23/2025 04/23/25 | Sold | $760,000 | -0.7% | $265 / Sq Ft |
| 04/11/2025 04/11/25 | Pending | -- | -- | -- |
| 03/20/2025 03/20/25 | Price Changed | $765,000 | -1.3% | $266 / Sq Ft |
| 03/06/2025 03/06/25 | For Sale | $775,000 | +14.1% | $270 / Sq Ft |
| 04/12/2022 04/12/22 | Sold | $678,945 | +0.7% | $241 / Sq Ft |
| 12/08/2021 12/08/21 | Price Changed | $673,945 | +0.6% | $240 / Sq Ft |
| 10/16/2021 10/16/21 | For Sale | $669,695 | -- | $238 / Sq Ft |
Tax History
| Year | Tax Paid | Tax Assessment Tax Assessment Total Assessment is a certain percentage of the fair market value that is determined by local assessors to be the total taxable value of land and additions on the property. | Land | Improvement |
|---|---|---|---|---|
| 2024 | $5,347 | $42,810 | $7,040 | $35,770 |
| 2023 | $5,347 | $43,220 | $7,100 | $36,120 |
| 2022 | $1,809 | $12,800 | $6,260 | $6,540 |
| 2021 | $904 | $7,010 | $7,010 | $0 |
| 2020 | $1 | $10 | $10 | $0 |
Mortgage History
| Date | Status | Loan Amount | Loan Type |
|---|---|---|---|
| Open | $675,945 | VA | |
| Closed | $675,945 | VA |
Deed History
| Date | Type | Sale Price | Title Company |
|---|---|---|---|
| Special Warranty Deed | $678,945 | Stewart Title Company | |
| Warranty Deed | $197,700 | Unified Title Company |
Similar Homes in Windsor, CO
Source: IRES MLS
MLS Number: 1027507
APN: R8966849
- 1895 Golden Horizon Dr
- 1827 Wind Fall Dr
- 1670 Winter Glow Dr
- 1815 Windfall Dr
- 1662 Winter Glow Dr
- 1722 Fire Glow Dr
- 1903 Rolling Wind Dr
- 1953 Floret Dr
- 1932 Thundercloud Dr
- 1685 Crystalline Dr
- 1963 Golden Horizon Dr
- 1621 Winter Glow Dr
- 1960 Thundercloud Dr
- 1954 Covered Bridge Pkwy
- 1934 Rolling Wind Dr
- 1940 Rolling Wind Dr
- 2000 Rose Petal Dr
- 1830 Thrive Dr
- 1807 Hydrangea Dr
- 1843 Golden Sun Dr
