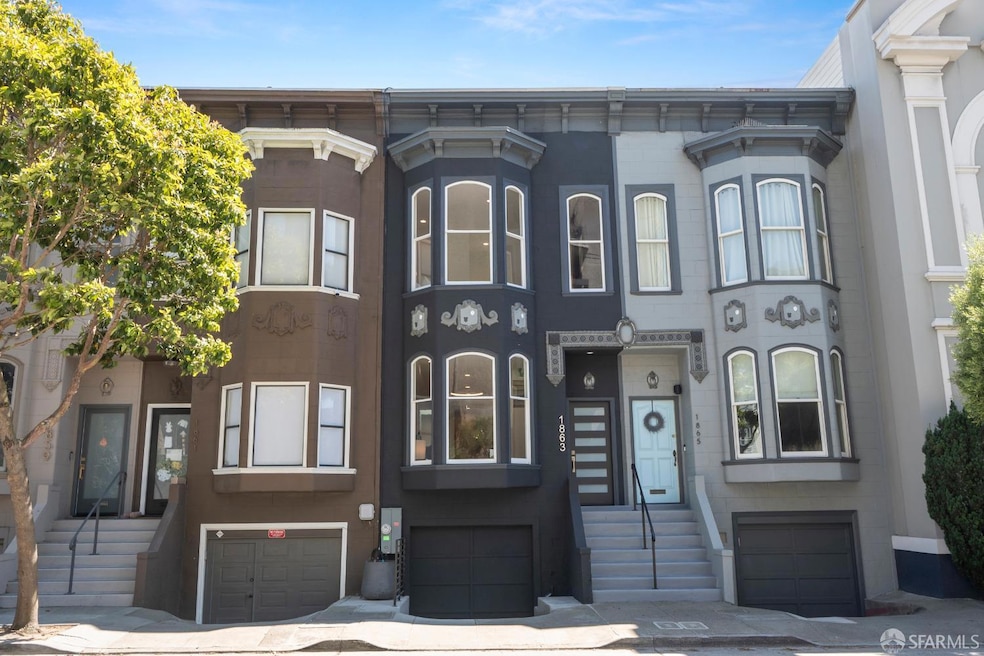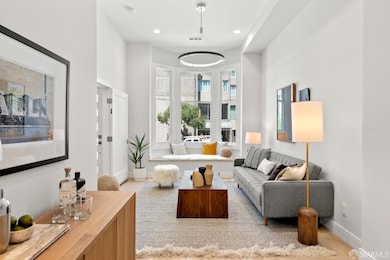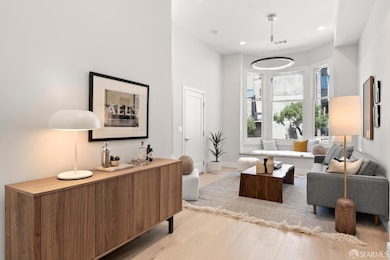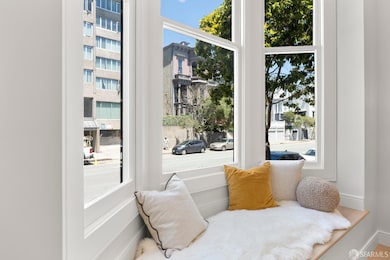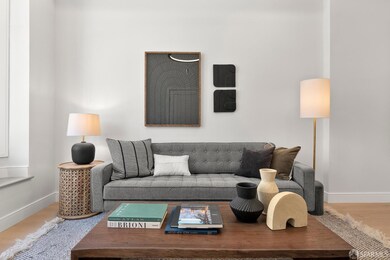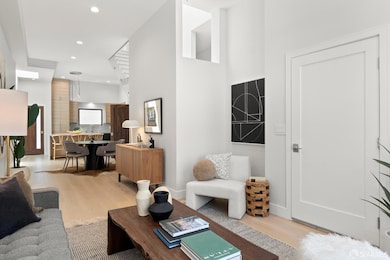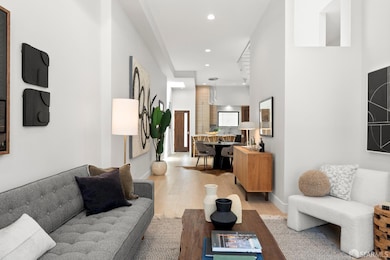
1863 Pine St San Francisco, CA 94109
Lower Pacific Heights NeighborhoodHighlights
- Newly Remodeled
- Fireplace in Primary Bedroom
- Wood Flooring
- Sherman Elementary Rated A-
- Contemporary Architecture
- Window or Skylight in Bathroom
About This Home
As of January 2025Presenting an exquisite, newly constructed residence in Lower Pacific Heights, where historic charm meets modern luxury. This fully re-imagined home features a new foundation, electrical, plumbing, HVAC, roof, windows, and incredible interior finishes. Created in collaboration with The Open Workshop, a renowned San Francisco architectural firm this property is a must see. Enter into the open-concept main level, designed for effortless living and entertaining, with soaring 11-foot ceilings and skylights that fill the space with an abundance of natural light. On the upper level the luxurious primary suite boasts a cozy fireplace and a spacious walk-in closet, while a charming guest bedroom and bathroom complete the upper floor. On the lower level, a second primary suite offers a private retreat with direct access to a serene backyard. A sanctuary for your extended family. Located just five blocks from the vibrant Fillmore Shopping District, three blocks from Japantown, and two blocks from Lafayette Park, this home provides an unbeatable location where the best of San Francisco's dining, shopping, and green spaces are steps away. This is your exceptional opportunity to own a masterpiece that blends elegance, craftsmanship, and an enviable location into one incredible price.
Home Details
Home Type
- Single Family
Est. Annual Taxes
- $20,635
Year Built
- Built in 1900 | Newly Remodeled
Lot Details
- 1,062 Sq Ft Lot
Parking
- 1 Car Garage
- Open Parking
Home Design
- Contemporary Architecture
- Edwardian Architecture
- Modern Architecture
- Concrete Foundation
- Concrete Perimeter Foundation
Interior Spaces
- 1,885 Sq Ft Home
- 3-Story Property
- Double Pane Windows
- Family Room Off Kitchen
- Laundry closet
Kitchen
- Breakfast Area or Nook
- Built-In Gas Range
- Dishwasher
- Kitchen Island
- Granite Countertops
Flooring
- Wood
- Tile
Bedrooms and Bathrooms
- Fireplace in Primary Bedroom
- Primary Bedroom Upstairs
- Walk-In Closet
- Granite Bathroom Countertops
- Dual Flush Toilets
- Low Flow Toliet
- Bathtub with Shower
- Multiple Shower Heads
- Low Flow Shower
- Window or Skylight in Bathroom
Utilities
- Central Heating and Cooling System
- 220 Volts
- Internet Available
- Cable TV Available
Listing and Financial Details
- Assessor Parcel Number 0664-020
Map
Home Values in the Area
Average Home Value in this Area
Property History
| Date | Event | Price | Change | Sq Ft Price |
|---|---|---|---|---|
| 01/14/2025 01/14/25 | Sold | $2,165,000 | -1.4% | $1,149 / Sq Ft |
| 11/07/2024 11/07/24 | For Sale | $2,195,000 | +47.8% | $1,164 / Sq Ft |
| 02/10/2020 02/10/20 | Sold | $1,485,000 | +14.2% | $1,068 / Sq Ft |
| 01/13/2020 01/13/20 | Pending | -- | -- | -- |
| 12/17/2019 12/17/19 | For Sale | $1,300,000 | -- | $935 / Sq Ft |
Tax History
| Year | Tax Paid | Tax Assessment Tax Assessment Total Assessment is a certain percentage of the fair market value that is determined by local assessors to be the total taxable value of land and additions on the property. | Land | Improvement |
|---|---|---|---|---|
| 2024 | $20,635 | $1,701,138 | $1,114,552 | $586,586 |
| 2023 | $19,662 | $1,611,510 | $1,092,699 | $518,811 |
| 2022 | $18,705 | $1,530,391 | $1,071,274 | $459,117 |
| 2021 | $18,373 | $1,500,384 | $1,050,269 | $450,115 |
| 2020 | $1,380 | $53,390 | $31,239 | $22,151 |
| 2019 | $1,338 | $52,344 | $30,627 | $21,717 |
| 2018 | $1,214 | $51,319 | $30,027 | $21,292 |
| 2017 | $900 | $50,314 | $29,439 | $20,875 |
| 2016 | $851 | $49,328 | $28,862 | $20,466 |
| 2015 | $837 | $48,588 | $28,429 | $20,159 |
| 2014 | $815 | $47,638 | $27,873 | $19,765 |
Mortgage History
| Date | Status | Loan Amount | Loan Type |
|---|---|---|---|
| Open | $1,732,000 | New Conventional | |
| Previous Owner | $1,450,000 | Construction | |
| Previous Owner | $885,000 | New Conventional | |
| Previous Owner | $150,000 | Unknown |
Deed History
| Date | Type | Sale Price | Title Company |
|---|---|---|---|
| Grant Deed | -- | Old Republic Title | |
| Grant Deed | $965,000 | None Available | |
| Grant Deed | $1,485,000 | North American Title Co Inc | |
| Interfamily Deed Transfer | -- | None Available | |
| Interfamily Deed Transfer | -- | -- |
Similar Homes in San Francisco, CA
Source: San Francisco Association of REALTORS® MLS
MLS Number: 424078962
APN: 0664-020
- 1935 California St
- 1914 Pine St Unit 7
- 1914 Pine St Unit 5
- 1700 Gough St Unit 1
- 1800 Gough St Unit 7
- 1630 Bush St
- 1632 Bush St
- 1635 Bush St Unit 6
- 2135 California St Unit 8
- 1401 Gough St
- 1450 Franklin St Unit 501
- 1688 Pine St Unit E1209
- 1688 Pine St Unit 101
- 1925 Gough St Unit 51
- 1925 Gough St Unit 22
- 2205 Sacramento St Unit 302
- 2200 Sacramento St Unit 503
- 1740 Franklin St Unit 10
- 1969 Clay St Unit 1969
- 1388 Gough St Unit 1102
