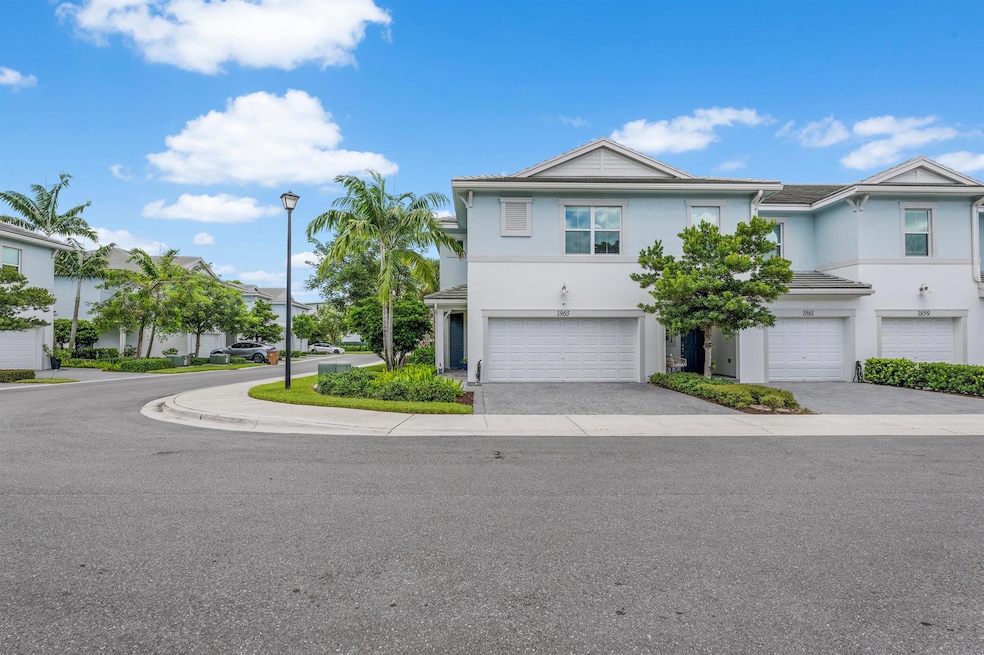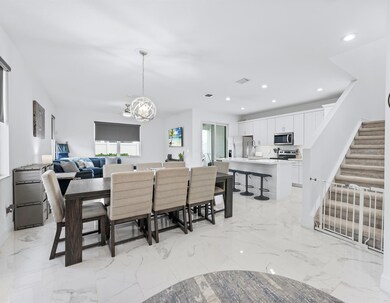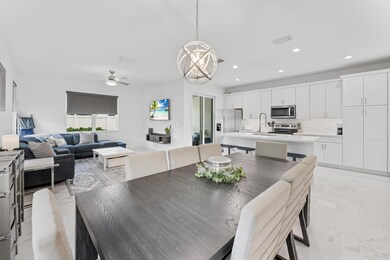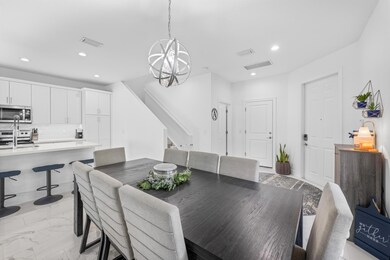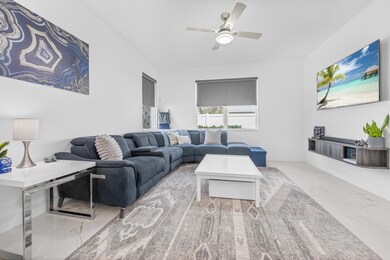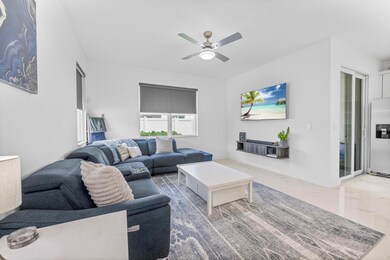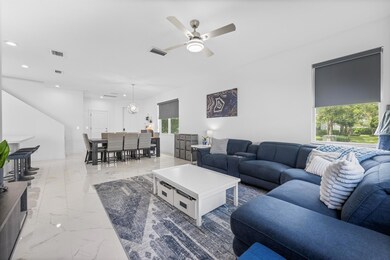
1863 Sandpiper Pointe Place Deerfield Beach, FL 33442
West Deerfield Beach NeighborhoodHighlights
- Gated Community
- Community Pool
- Community Wi-Fi
- Corner Lot
- Den
- 2 Car Attached Garage
About This Home
As of February 2025Experience unparalleled luxury living in this 3-bed, 2.5 bath corner townhome with low HOA! Newly built in 2020, this residence boasts sophisticated smart features including Lutron light switches for wireless control of your lights, automatic shades, Ecobee Premium Thermostat and a wired security system providing a refined living experience. Key features include generously sized bedrooms and upstairs loft, an open concept living space, luxurious Quartz countertops, stainless-steel appliances, 2 custom-designed master bedroom closets, a chic frameless-glass enclosure in the master bath and impact glass windows ensuring your safety and comfort year-round. The 2-car garage features a 240-Volt plug for convenient electric vehicle charging, epoxy flooring and built-in custom cabinets
Townhouse Details
Home Type
- Townhome
Est. Annual Taxes
- $8,606
Year Built
- Built in 2020
Lot Details
- 2,162 Sq Ft Lot
- Fenced
HOA Fees
- $243 Monthly HOA Fees
Parking
- 2 Car Attached Garage
- Guest Parking
Home Design
- Concrete Roof
Interior Spaces
- 1,903 Sq Ft Home
- 2-Story Property
- Furnished or left unfurnished upon request
- Entrance Foyer
- Open Floorplan
- Den
- Washer and Dryer
Kitchen
- Eat-In Kitchen
- Electric Range
- Microwave
- Dishwasher
Flooring
- Carpet
- Tile
Bedrooms and Bathrooms
- 3 Bedrooms
- Walk-In Closet
- Dual Sinks
- Separate Shower in Primary Bathroom
Home Security
- Home Security System
- Security Gate
Outdoor Features
- Patio
Utilities
- Central Heating and Cooling System
- Electric Water Heater
- Cable TV Available
Listing and Financial Details
- Assessor Parcel Number 484202300480
- Seller Considering Concessions
Community Details
Overview
- Association fees include common areas, cable TV, ground maintenance, pool(s), recreation facilities, internet
- Sandpiper Pointe At Deerf Subdivision
Amenities
- Community Wi-Fi
Recreation
- Community Pool
Pet Policy
- Pets Allowed
Security
- Gated Community
- Impact Glass
Map
Home Values in the Area
Average Home Value in this Area
Property History
| Date | Event | Price | Change | Sq Ft Price |
|---|---|---|---|---|
| 02/10/2025 02/10/25 | Sold | $625,000 | -3.1% | $328 / Sq Ft |
| 12/06/2024 12/06/24 | Price Changed | $645,000 | -0.5% | $339 / Sq Ft |
| 11/07/2024 11/07/24 | Price Changed | $648,000 | -1.1% | $341 / Sq Ft |
| 09/19/2024 09/19/24 | Price Changed | $655,000 | -1.5% | $344 / Sq Ft |
| 08/29/2024 08/29/24 | For Sale | $665,000 | +45.5% | $349 / Sq Ft |
| 01/20/2021 01/20/21 | Sold | $457,000 | +16.0% | $240 / Sq Ft |
| 12/21/2020 12/21/20 | Pending | -- | -- | -- |
| 05/03/2020 05/03/20 | For Sale | $393,995 | -- | $207 / Sq Ft |
Tax History
| Year | Tax Paid | Tax Assessment Tax Assessment Total Assessment is a certain percentage of the fair market value that is determined by local assessors to be the total taxable value of land and additions on the property. | Land | Improvement |
|---|---|---|---|---|
| 2025 | $8,786 | $467,030 | -- | -- |
| 2024 | $7,350 | $453,870 | -- | -- |
| 2023 | $8,606 | $440,660 | $0 | $0 |
| 2022 | $8,205 | $427,830 | $43,240 | $384,590 |
| 2021 | $7,350 | $345,360 | $42,160 | $303,200 |
| 2020 | $868 | $42,160 | $42,160 | $0 |
Mortgage History
| Date | Status | Loan Amount | Loan Type |
|---|---|---|---|
| Open | $606,250 | New Conventional | |
| Previous Owner | $408,500 | New Conventional |
Deed History
| Date | Type | Sale Price | Title Company |
|---|---|---|---|
| Warranty Deed | $625,000 | Producers Title | |
| Special Warranty Deed | $457,000 | Westminster Title Agency Inc |
Similar Homes in the area
Source: BeachesMLS
MLS Number: R11016560
APN: 48-42-02-30-0480
- 525 Spoonbill Terrace
- 1835 Sandpiper Pointe Place
- 2026 Berkshire E Unit B
- 1823 Sandpiper Pointe Place Unit 1823
- 1821 Sandpiper Pointe Place Unit 1821
- 19 Ashby A
- 49 Ashby A Unit 49
- 134 Upminster F
- 154 Upminster G
- 27 Richmond D
- 174 Upminster H Unit 174
- 206 Upminster L Unit 206
- 1001 Berkshire A Unit 1001
- 1801 Sanderling Dr Unit 101
- 188 Upminster I
- 563 Parsons Way
- 126 Upminster F Unit 126
- 453 Richmond F
- 2007 Ashby C
- 4009 Ashby C Unit 4009
